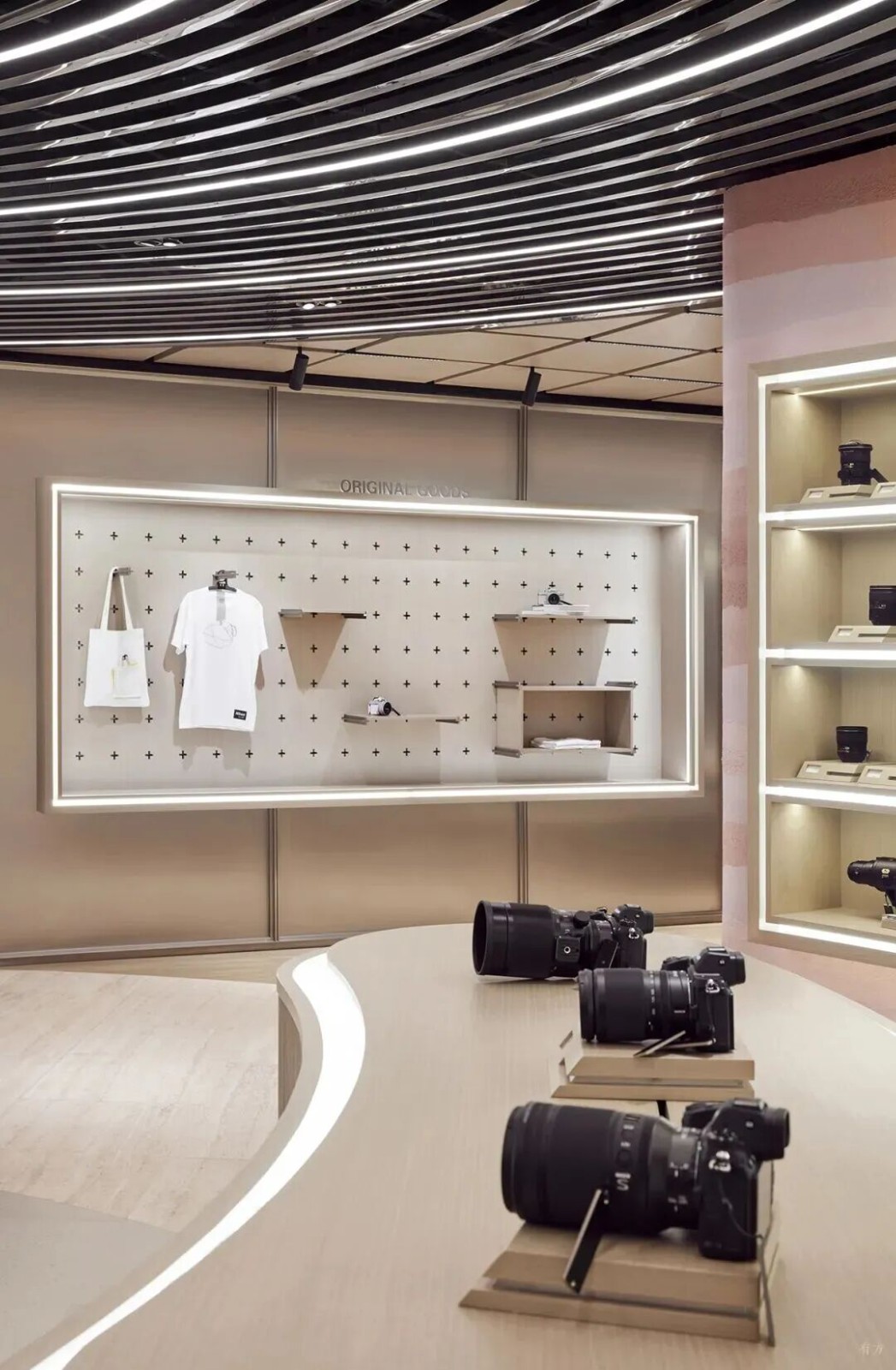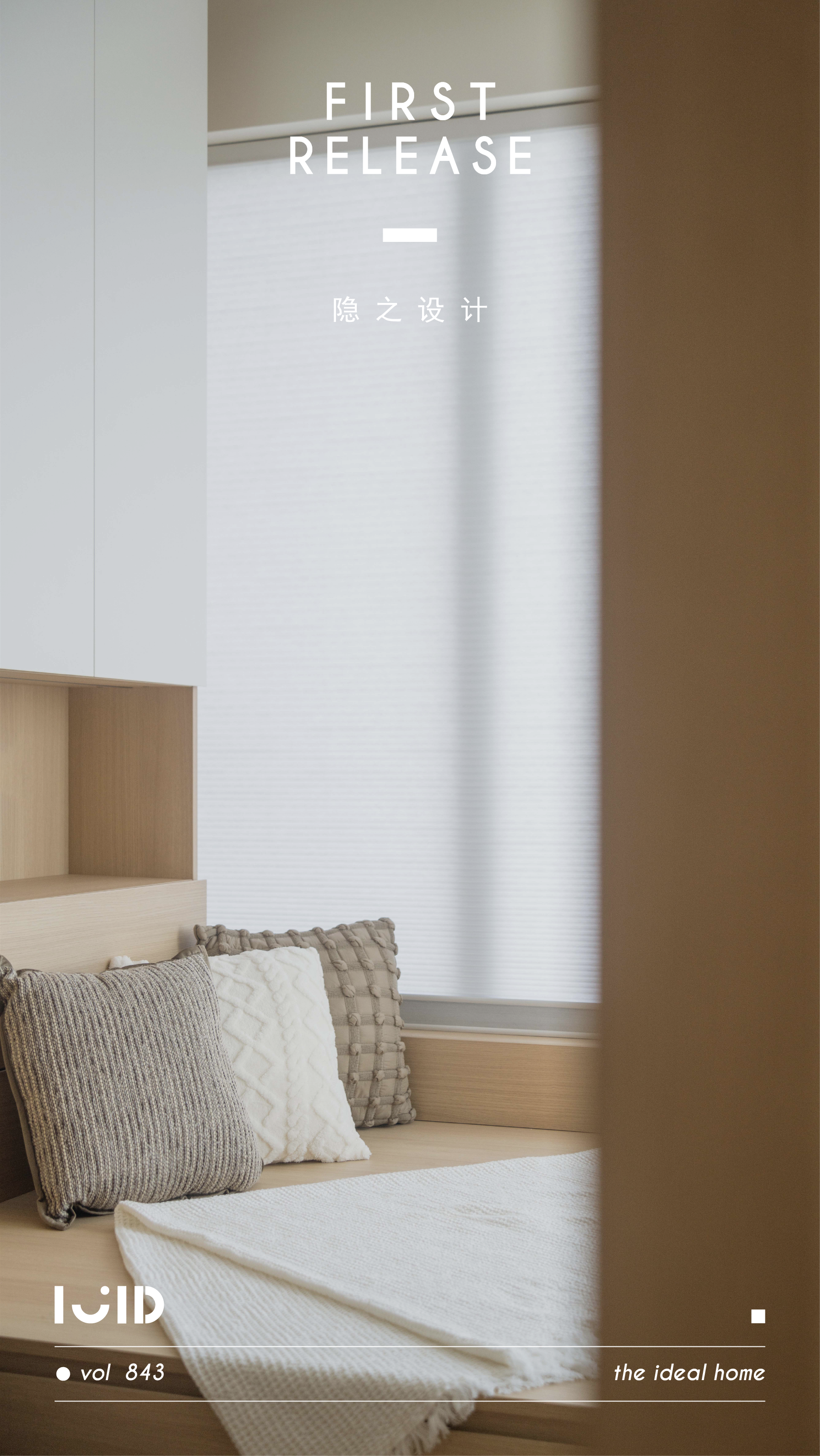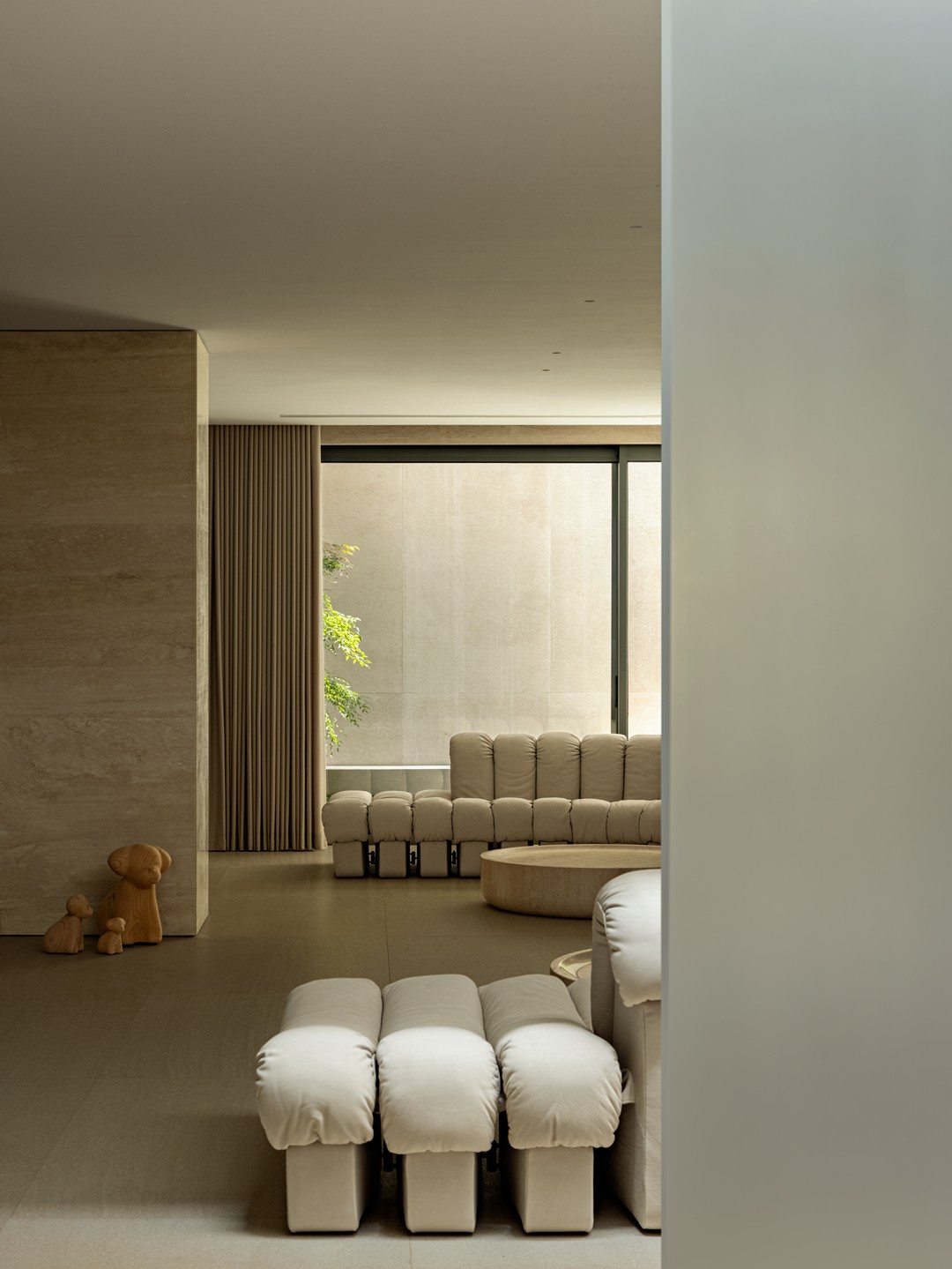今朝风日好 六层空间,安放生活的全部 首
2025-09-01 21:56
在广州这样一座高密度、快节奏的城市中心,三代同居的家庭形态愈发稀少,也愈显珍贵。这栋位于白云区的 1600㎡ 独栋别墅,正是为这样一个六口之家量身打造——既要回应长辈的生活节奏,也要包容年轻一代的审美与习惯,还要为两个年幼孩子的成长预留自由与弹性。
In the heart of Guangzhou—a city known for its density and pace—multi-generational living is becoming rare, and thus all the more precious. This 1,600-square-meter private villa in Baiyun District was designed for a family of six: three generations under one roof. It needed to respond to the rhythms of the elders, embrace the aesthetics and habits of the younger generation, and provide space for two young children to grow freely.
“设计感”去主导生活,而是尝试让空间退后一步,成为一个包容而柔软的背景,使每位家庭成员都能在其中,安放自己的热爱与日常。
We didn’t want the so-called “sense of design” to overpower everyday life. Instead, the aim was for the space to step gracefully into the background—to serve as a soft, accommodating backdrop where each family member could live out their passions and daily rituals with ease.
别墅共六层,总建筑面积约 1600㎡,其中包括约 1300㎡ 的室内空间和 300㎡ 的庭院。设计从空间结构逻辑出发,将整栋建筑划分为两个系统:
The villa unfolds across six levels, with a total floor area of about 1,600 m²—approximately 1,300 m² indoors and 300 m² of landscaped gardens. Our spatial strategy divides the home into two interwoven realms:
地下两层是以屋主为核心的“精神栖息地”,涵盖琴房、录音棚、茶室、酒窖、KTV 、桌球室、宴会厅、厨房、会客厅等空间,满足家庭的兴趣爱好和社交;
The two underground levels serve as a sanctuary for the owners’ cultural and social pursuits, housing a music room, recording studio, tea room, wine cellar, KTV lounge, billiard room, banquet hall, kitchen, and guest reception areas.
地上四层则是多代同居的日常生活空间,更注重舒适性、通风与自然采光。
The four levels above ground are dedicated to everyday multi-generational living, with a focus on comfort, ventilation, and abundant natural light.
居住者为一家三代:屋主与夫人,长子夫妇以及两位孙女。全家人皆有对艺术与生活的热爱—屋主擅长拉二胡,两个孙女学习琵琶等民族乐器,因此我们特别设置了专业录音棚与琴房作为家庭的共享爱好场域。在负一与负二层空间,我们用音响隔音技术和专属结构划分,让“音乐”成为家庭的精神背景,而非邻里的噪音干扰。
The household comprises the owners, their eldest son and daughter-in-law, and two granddaughters. United by a shared love of music and art—the owner plays the erhu (a traditional Chinese string instrument), while the children are learning the pipa and other classical instruments—the family enjoys dedicated spaces for practice and recording. Thoughtful acoustic design and spatial zoning ensure that music remains a nourishing backdrop to daily life, without disturbing the neighborhood.
A Dialogue Between Light and Space
光线,不只是照明工具,更是情绪与节奏的叙述者。设计通过自然光、南北通风、采光井、灯光层次等多维度手法,使光线成为贯穿空间的无形纽带。每间卧室均确保良好的南北通透,保证空气流动与充足的自然光照。负一与负二层则通过引入四个采光井,配合镜面水景与绿植的反射,让光线层层渗透,巧妙打破地下空间的封闭感。
Light is not merely functional—it is a storyteller of emotion, time, and rhythm. The design considers natural light, cross-ventilation, skylights, and a layered lighting scheme to weave an invisible thread connecting spaces and moods. Every bedroom enjoys cross-ventilation and generous daylight. The basement levels feature four skylight wells, whose reflections, enhanced by water and greenery, draw sunlight gradually downward, softening the typical sense of confinement underground.
灯光设计延续了空间整体的节奏感,以间接照明和局部重点照明为主,光线柔和地参与到情绪的构建中,而非单纯主导空间的氛围。窗、门与廊道如同画框一般构图,每一处转角都能与光影交织,营造出“处处成景、步步如画”的氛围。
The lighting strategy follows the same rhythm: indirect and accent lighting take precedence, allowing light to shape emotion rather than dominate space. Windows, doors, and corridors are framed as visual compositions—every step, every turn offering a moment of dialogue with shadow and reflection.
Spatial Order in the Spirit of Long-Termism
空间结构建立在高度的秩序感之上:天花统一做平,不设跌级;门洞不上梁,门扇采用隐形结构;几乎看不到裸露梁柱,结构退让于空间,使视线自由流动。
The spatial framework emphasizes clarity and continuity: flat, unstepped ceilings without recesses; flush doorways with concealed frames and doors; and minimal exposed structural elements—all contributing to uninterrupted sightlines and a sense of visual stillness.
材质则追求“沉静的真实”而非短暂的装饰刺激。地面大面积采用哑光石材处理,削弱光反射,营造沉稳宁静;墙面以胡桃木横纹护墙板延展水平尺度,强化体块连续感;过渡区域使用 10cm 厚的磨砂亚克力屏风划界,结合底部洗墙灯光,在虚实之间形成温柔的光影分隔。
Material choices follow a principle of “quiet authenticity” rather than decorative excess. Matte-finished stone flooring softens light reflections, grounding the space in calm. Horizontal walnut veneer paneling reinforces visual continuity, while in transitional areas, 10 cm-thick frosted acrylic screens paired with low-wash lighting subtly separate zones—neither solid nor void, but existing in a gentle in-between.
对称、简洁、连贯,是我们始终坚守的空间美学准则。每一次开门、每一个角落,都像是静默展开的一幅画。好的结构与材质,不只是生活的承托物,更是时间的容器。
Symmetry, simplicity, and coherence serve as our constant design compass. Every doorway, every turn, every corner unfolds quietly, like an image in stillness. Good structure and honest materials not only support daily life; they also hold space for time to pass with grace.
A Garden That Extends Daily Life
庭院面积约 300㎡,与室内空间形成深度联动。不同于“种满即满”的园林逻辑,我们更强调留白与通透感:镜面水池、树池围合、局部花镜与坐凳式台阶,让庭院不只是观赏物,而是一个可漫步、可停留的生活延展。
The villa is wrapped in a 300 m² courtyard, seamlessly connected to the interior. Rather than follow the conventional logic of overcrowding it with plants, we emphasized openness and airiness: reflective water pools, tree beds, flower islands, and sculptural benches make the garden a place to stroll through, linger in, and live alongside—not merely to observe.
站在各层窗前望出去,四季的变换、光的进深、风的走向,成为这个家庭生活的时间背景。
Each skylight well is visually and spatially linked to the gardens, ensuring that even the basement levels enjoy views of trees, light, and sky. From every floor, the garden becomes a gently evolving backdrop, where seasons, shifting light, and changing winds form part of the household’s quiet rhythm.
Spatial - Material Details
今朝风日好One Fine Day Studio - Partners(ofD)创立于2013年,是一家多元跨界的设计公司。我们提供包括视觉设计、空间设计、艺术装置、家具设计、品牌整合等专业服务。拥有跨领域、跨媒介的专业解决方案,致力于在品牌与受众之间建立有效的设计与创意沟通。
采集分享
 举报
举报
别默默的看了,快登录帮我评论一下吧!:)
注册
登录
更多评论
相关文章
-

描边风设计中,最容易犯的8种问题分析
2018年走过了四分之一,LOGO设计趋势也清晰了LOGO设计
-

描边风设计中,最容易犯的8种问题分析
2018年走过了四分之一,LOGO设计趋势也清晰了LOGO设计
-

描边风设计中,最容易犯的8种问题分析
2018年走过了四分之一,LOGO设计趋势也清晰了LOGO设计





















































































