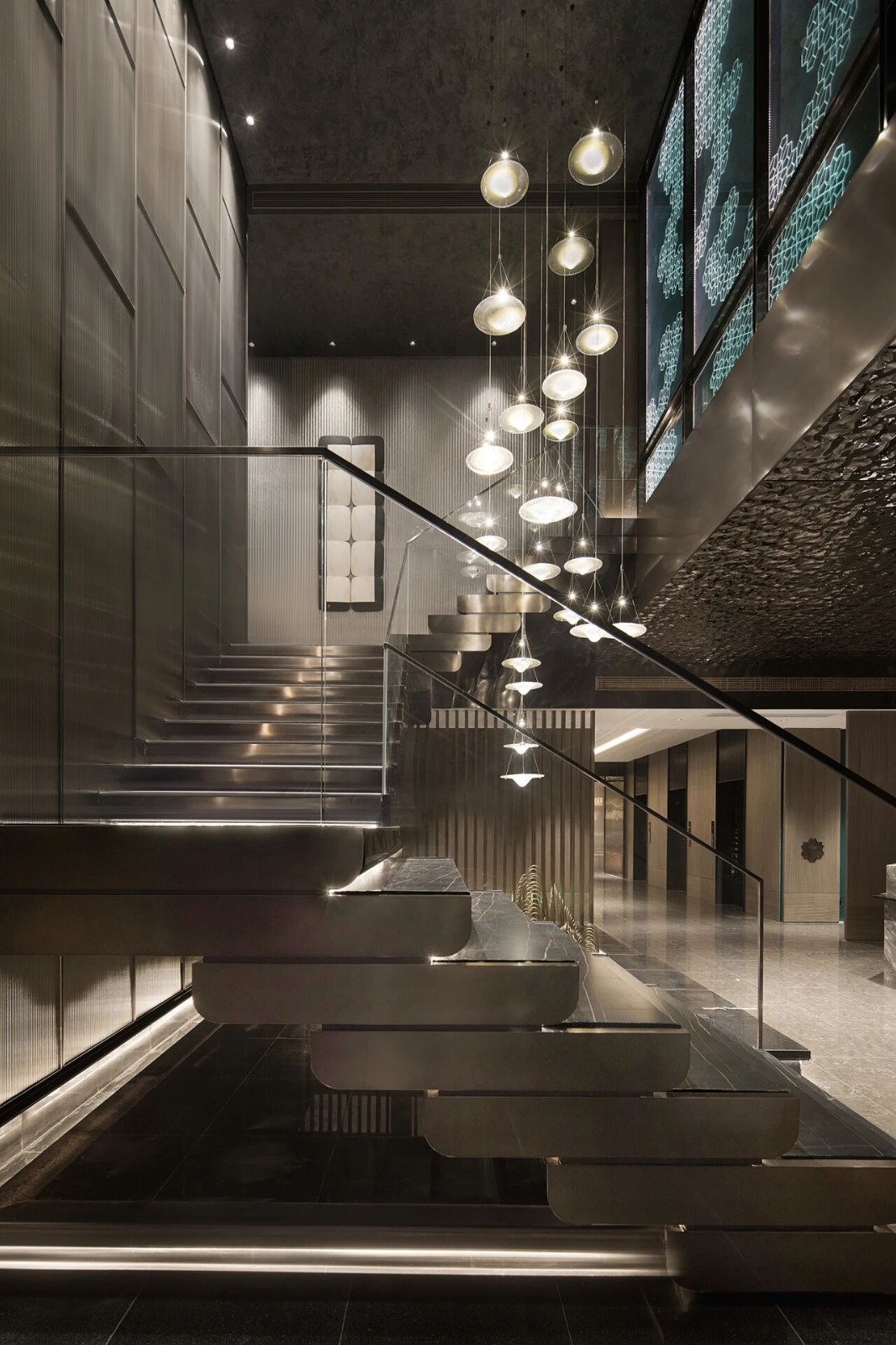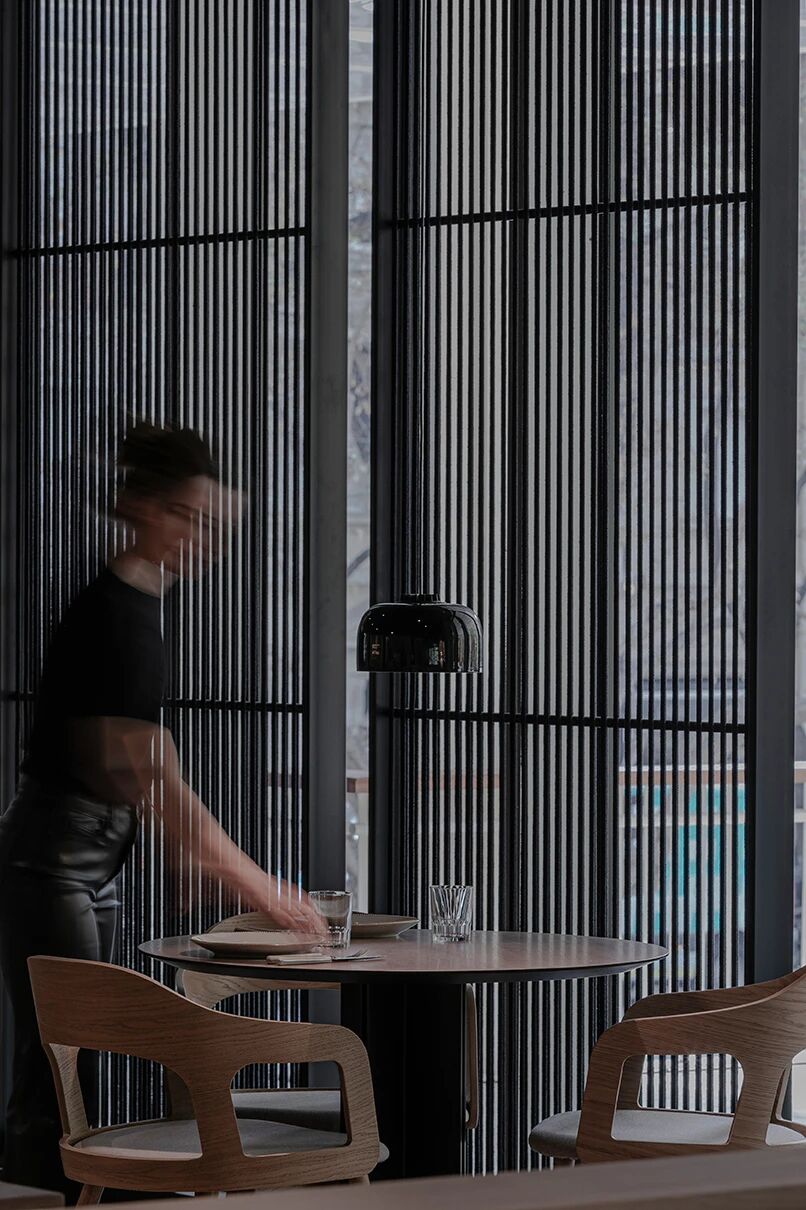Francesc Rifé Studio|极简美学,构筑宁静用餐体验
2025-09-04 22:34
当森林作为项目灵感的引导线索出现时,设计最终会找到它的方向。遵循定义我们工作的逻辑和简约,这家意大利餐厅通过使用天然材料如橡木、压缩土块以及绳索等元素来表达自己,始终与户外环境相连。
When the forest emerges as the guiding inspiration for a project, the design ultimately finds its direction. Following the logic and simplicity that define our work, this Italian restaurant expresses itself through the use of natural materials such as oak, compressed earth blocks, and rope elements, maintaining a constant connection with the outdoor environment.


Francesc Rifé
极简主义住宅
//


Francesc Rifé – Bosco de Lobos©
摄影:
Javier Márquez
绳网视觉上将内部与外部连接起来,旨在创造纹理、节奏和平衡。以此来减少可见设施对
场所的氛围
的影响,这种材料也通过金属结构应用于天花板,金属结构还整合了技术照明,并在顶部隐藏了吸音面板。整个主空间中运用了带有不同开口和强度的聚光灯的磁导轨网格系统,与装饰性灯光独立。
The rope mesh visually connects the interior with the exterior, aiming to create texture, rhythm, and balance. This helps reduce the impact of visible installations on the atmosphere of the space. The material is also applied to the ceiling through a metal structure, which integrates technical lighting and conceals acoustic panels at the top. In the main space, a magnetic track grid system is used, featuring spotlights with varying apertures and intensities, operating independently from the decorative lighting.


Francesc Rifé – Bosco de Lobos©
摄影:
Javier Márquez


Francesc Rifé – Bosco de Lobos©
摄影:
Javier Márquez


Francesc Rifé – Bosco de Lobos©
摄影:
Javier Márquez


Francesc Rifé – Bosco de Lobos©
摄影:
Javier Márquez
少量的颜色主要出现在天然材料中,如压缩土块,其组成定义了内部和外部的布局。在内部,这种材料负责装饰开放式厨房和大型酒吧台,同时纵向分隔了餐厅的整个服务区域,服务区域通过三个用黑色钢材装饰的大开口进入。
The limited use of color mainly appears in natural materials, such as compressed earth blocks, whose composition defines the layout of both the interior and exterior. Inside, this material decorates the open kitchen and the large bar counter, while also vertically dividing the entire service area of the restaurant, which is accessed through three large openings framed with black steel.


Francesc Rifé – Bosco de Lobos©
摄影:
Javier Márquez




Francesc Rifé – Bosco de Lobos©
摄影:
Javier Márquez


Francesc Rifé – Bosco de Lobos©
摄影:
Javier Márquez


Francesc Rifé – Bosco de Lobos©
摄影:
Javier Márquez


Francesc Rifé – Bosco de Lobos©
摄影:
Javier Márquez


Francesc Rifé – Bosco de Lobos©
摄影:
Javier Márquez


Francesc Rifé – Bosco de Lobos©
摄影:
Javier Márquez


Francesc Rifé – Bosco de Lobos©
摄影:
Javier Márquez


Francesc Rifé – Bosco de Lobos©
摄影:
Javier Márquez


Francesc Rifé – Bosco de Lobos©
摄影:
Javier Márquez


Francesc Rifé – Bosco de Lobos©
摄影:
Javier Márquez


Francesc Rifé – Bosco de Lobos©
摄影:
Javier Márquez


Francesc Rifé – Bosco de Lobos©
摄影:
Javier Márquez


Francesc Rifé – Bosco de Lobos©
摄影:
Javier Márquez


Francesc Rifé – Bosco de Lobos©
摄影:
Javier Márquez


Francesc Rifé – Bosco de Lobos©
摄影:
Javier Márquez


Francesc Rifé – Bosco de Lobos©
摄影:
Javier Márquez


Bosco de Lobos Plan
遵循工作室一贯的逻辑与简约,这家新餐厅通过使用橡木、压制土块等天然材料,以及始终与户外联系紧密的绳索元素,找到了自己的表达方式。
Following the studio’s characteristic logic and simplicity, this new restaurant finds its expression in the use of natural materials such as oak wood, pressed blocks of earth and in elements such as rope, which have always been linked to the outdoors.
INFO
项目名称:
Bosco de Lobos
项目类型:意大利餐厅
项目坐标:西班牙巴塞罗那
室内设计:Francesc Rifé Studio
目摄影:
Javier Márquez































