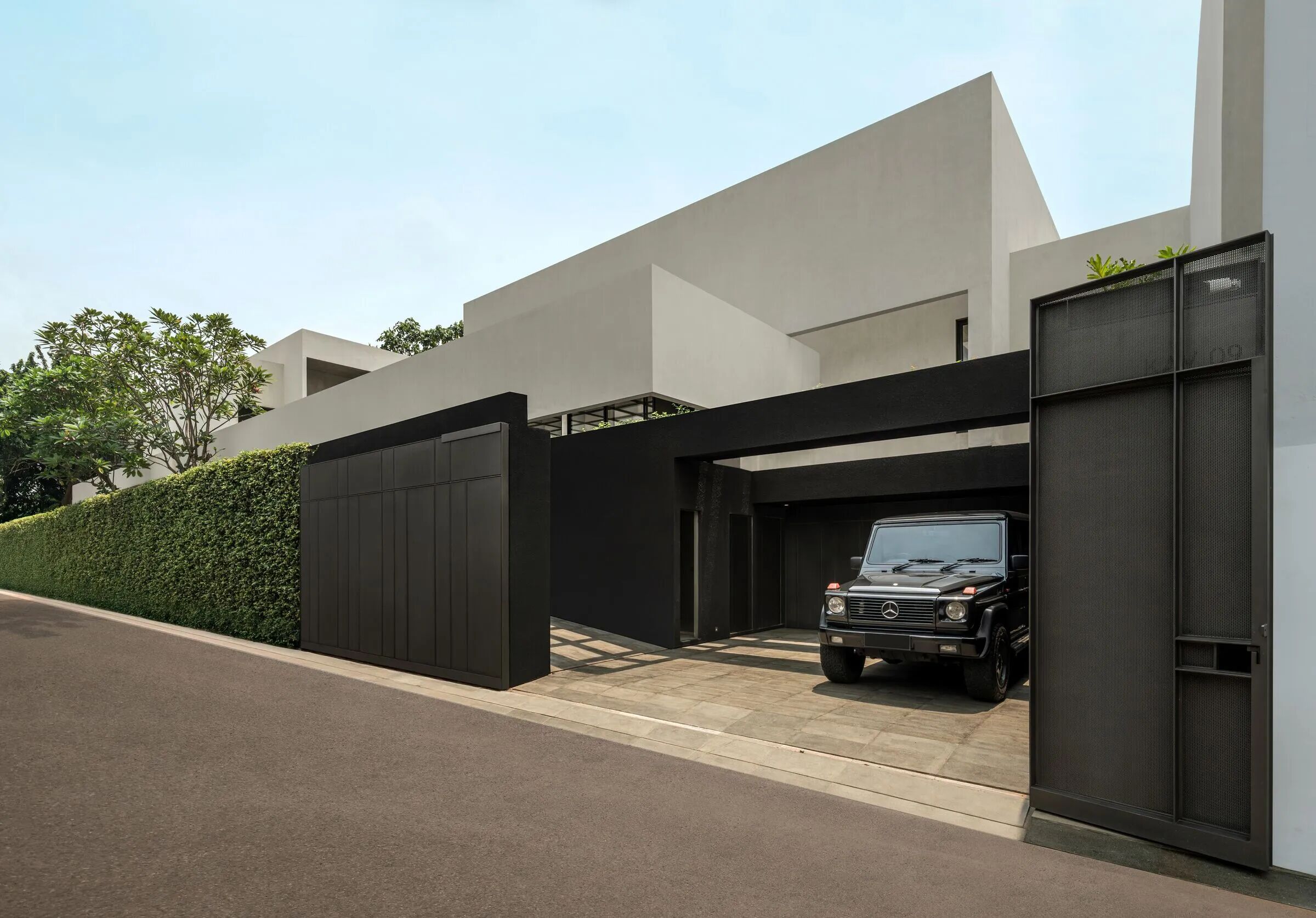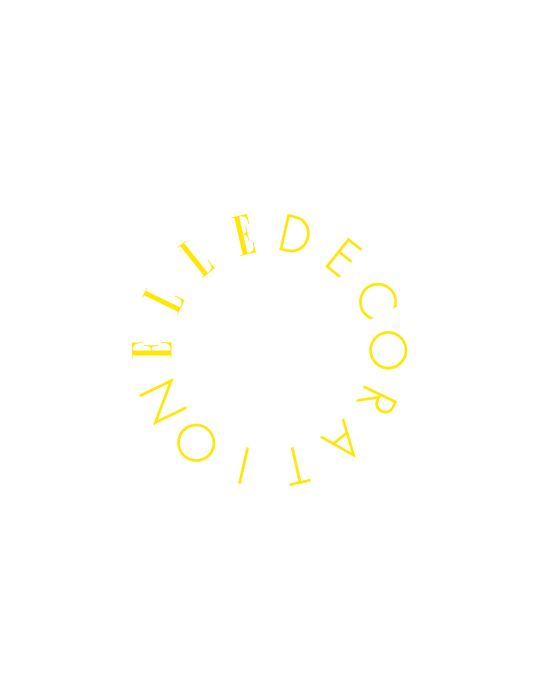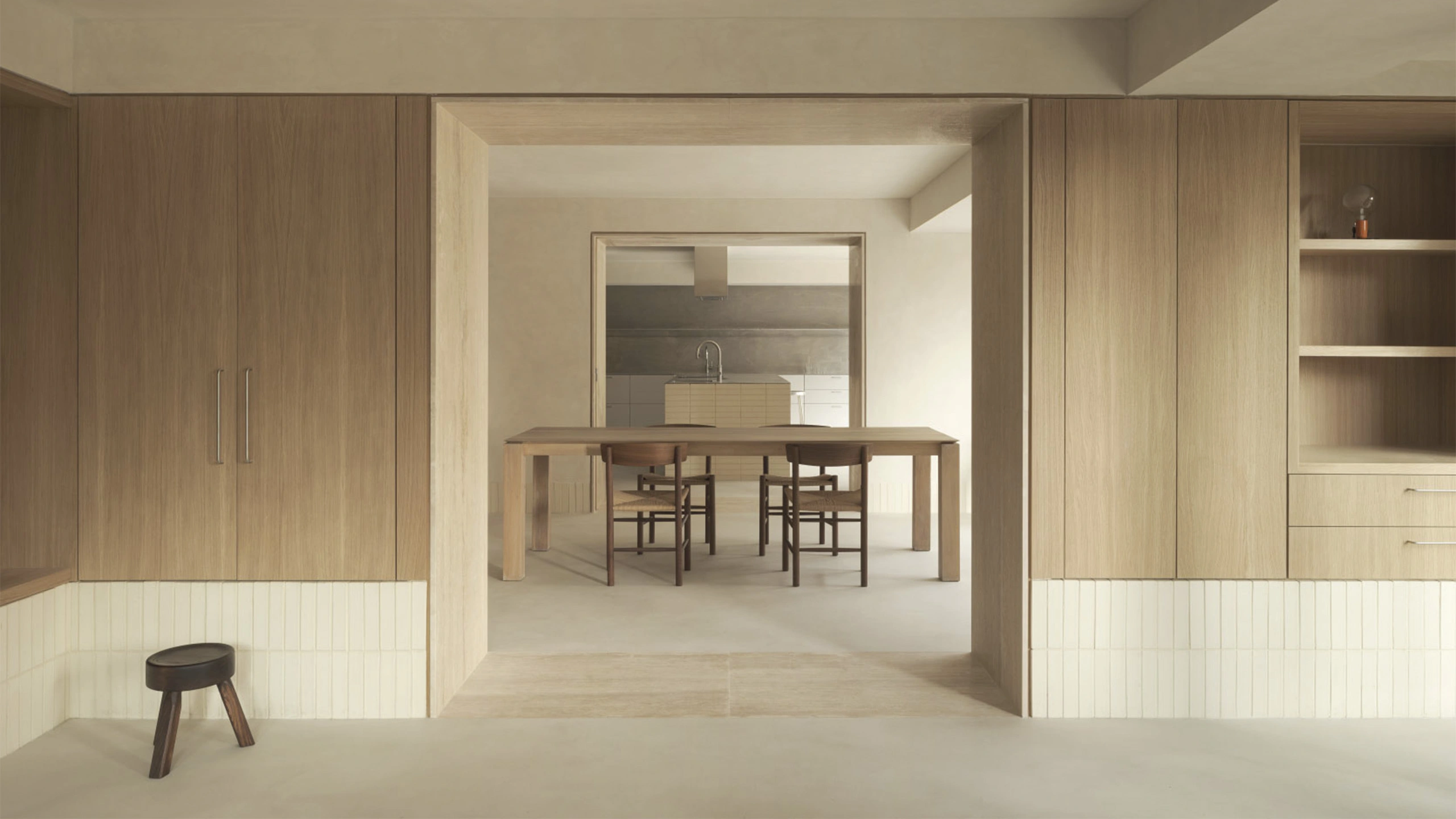London apartment丨伦敦南部生活美学·乔治亚公寓·重拾18世纪的优雅_20250922
2025-09-22 19:49


London apartment
London, UK


P. 01
在伦敦南部,一栋18世纪末的乔治亚风格建筑里,有一套精心修复的三居室公寓。面积约880平方英尺,原本由两栋独立房屋合并而成。如今,东西向的大窗让阳光自由流入,也让居者可以同时欣赏前院与后院的花园景致。
In a Georgian-style building from the late 18th century in south London, there is a carefully restored three-bedroom apartment. It covers an area of approximately 880 square feet and was originally formed by the merger of two separate houses. Nowadays, the large east-west Windows allow sunlight to flow in freely and also enable residents to enjoy the garden views of both the front and back yards at the same time.


P. 02


P. 03


P. 04


P. 05
走入室内,最引人注目的是那间L形的开放式起居室与厨房。两扇硕大的推拉窗(sash windows)让空间敞亮通透,而复原后的木地板与壁炉则把乔治亚时期的气息重新唤回。墙面选用Farrow - Ball与Paint - Paper Library的色调,搭配赤陶色的Togo沙发和地毯,气氛温暖而富有层次。窗边的木质百叶窗同样来自旧料,带着一丝岁月感。厨房中央是一座质朴的中岛,木料回收再利用,台面则以浇筑混凝土铺成,配上Butler水槽和黄铜水龙头,坚实又带点手工的温度。砖砌的原始烟囱内,安放着一台黑色炉灶,低调却极具存在感。
Entering the room, the most eye-catching feature is the L-shaped open-plan living room and kitchen. Two large sliding windows (sash windows) make the space bright and transparent, while the restored wooden floor and fireplace bring back the Georgian atmosphere. The wall is made of Farrow -amp; Ball - Paint -amp;" The color tone of Paper Library, combined with the terracotta Togo sofa and carpet, creates a warm and layered atmosphere. The wooden blinds by the window are also made of old materials, carrying a touch of the passage of time. In the center of the kitchen is a simple island made of recycled wood. The countertop is paved with cast concrete, complemented by a Butler sink and a brass faucet, exuding a solid yet slightly handcrafted warmth. Inside the original brick-built chimney, there is a black stove, low-key yet highly noticeable.


P. 06


P. 07


P. 08


P. 09


P. 10


P. 11


P. 12
主卧以Paint - Paper Library的“Artichoke(朝鲜蓟绿)”上色,静谧柔和,衣帽间巧妙隐藏在墙后。浴室延续木地板的质感,设有独立浴缸与大理石淋浴间,护墙板让空间更显典雅。面向花园的两间卧室风格各异:一间浓烈的深红,书架铺满整面墙;另一间较小,被改为儿童房,以深蓝墙面和质朴木板营造温暖氛围。
The master bedroom is colored with "Artichoke" from the Paint - Paper Library, creating a quiet and soft atmosphere. The cloakroom is ingeniously hidden behind the wall. The bathroom continues the texture of the wooden floor, featuring an independent bathtub and a marble shower. The wainting makes the space more elegant. The two bedrooms facing the garden have different styles: one is a deep red with bookshelves covering the entire wall; Another smaller room was converted into a childrens room, creating a warm atmosphere with deep blue walls and simple wooden boards.


P. 13


P. 14


P. 15


P. 16


P. 17


P. 18
从公共走廊可进入共享花园,再抵达公寓的私人庭院。花园以砖石铺地,四周围墙环抱,种植观赏草与多年生花卉,后方的小屋点缀其间,为这片静谧的绿洲增添一份闲适。
From the public corridor, one can enter the shared garden and then reach the private courtyard of the apartment. The garden is paved with bricks and stones, surrounded by walls on all sides. It is planted with ornamental grass and perennial flowers. The small houses at the back are dotted among them, adding a touch of leisure to this quiet oasis.


P. 19


P. 20


P. 21
信息 | information
编辑 EDITOR
:Alfred King
撰文 WRITER :L·junhui 校改 CORRECTION :
W·zi
设计-版权DESIGN COPYRIGHT :
©原创策划内容|生活方式美学倡导者
转载请注明出处,欢迎分享至品味相投之处。
与您一同致敬生活中的秩序与美好。


























