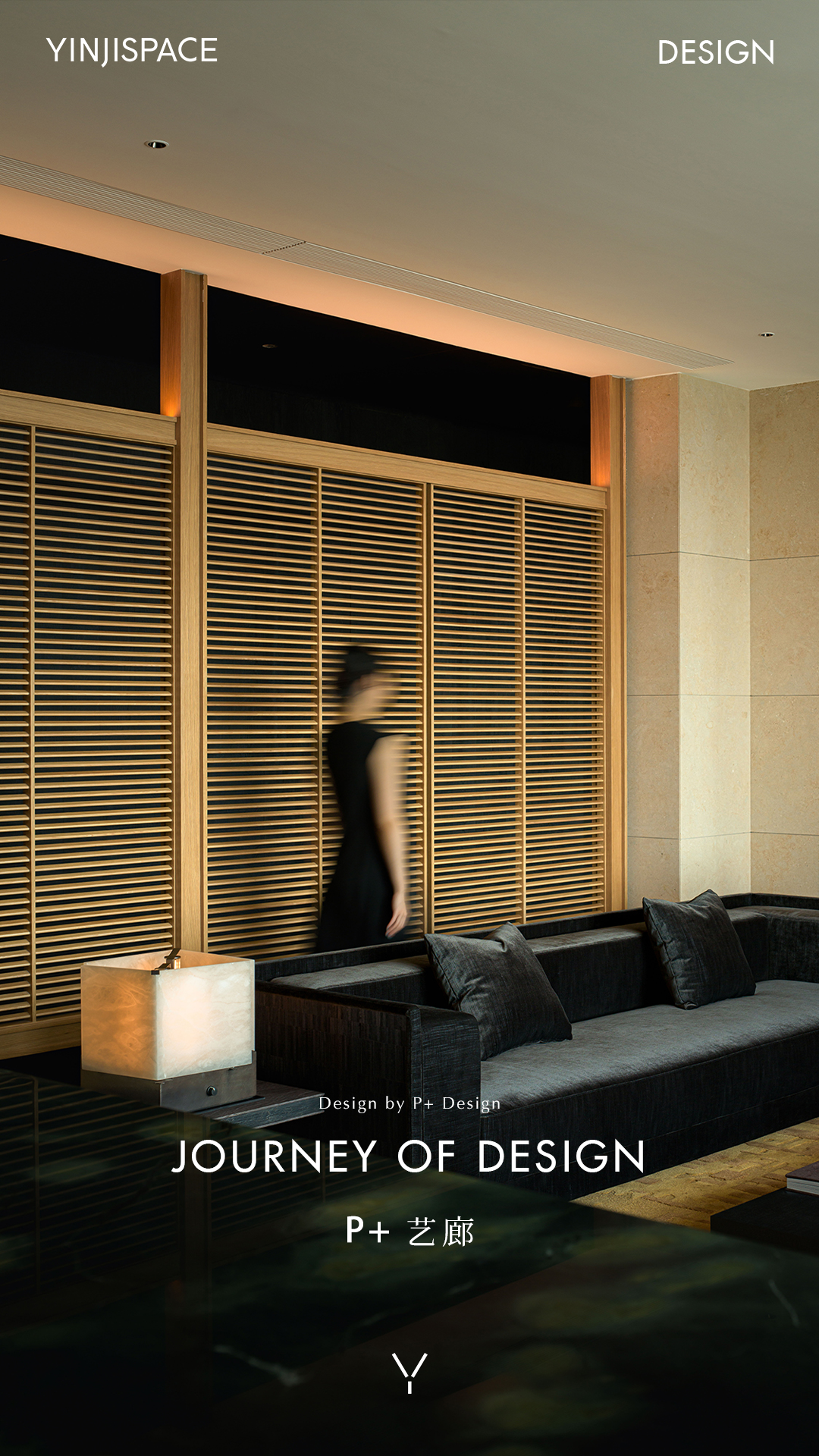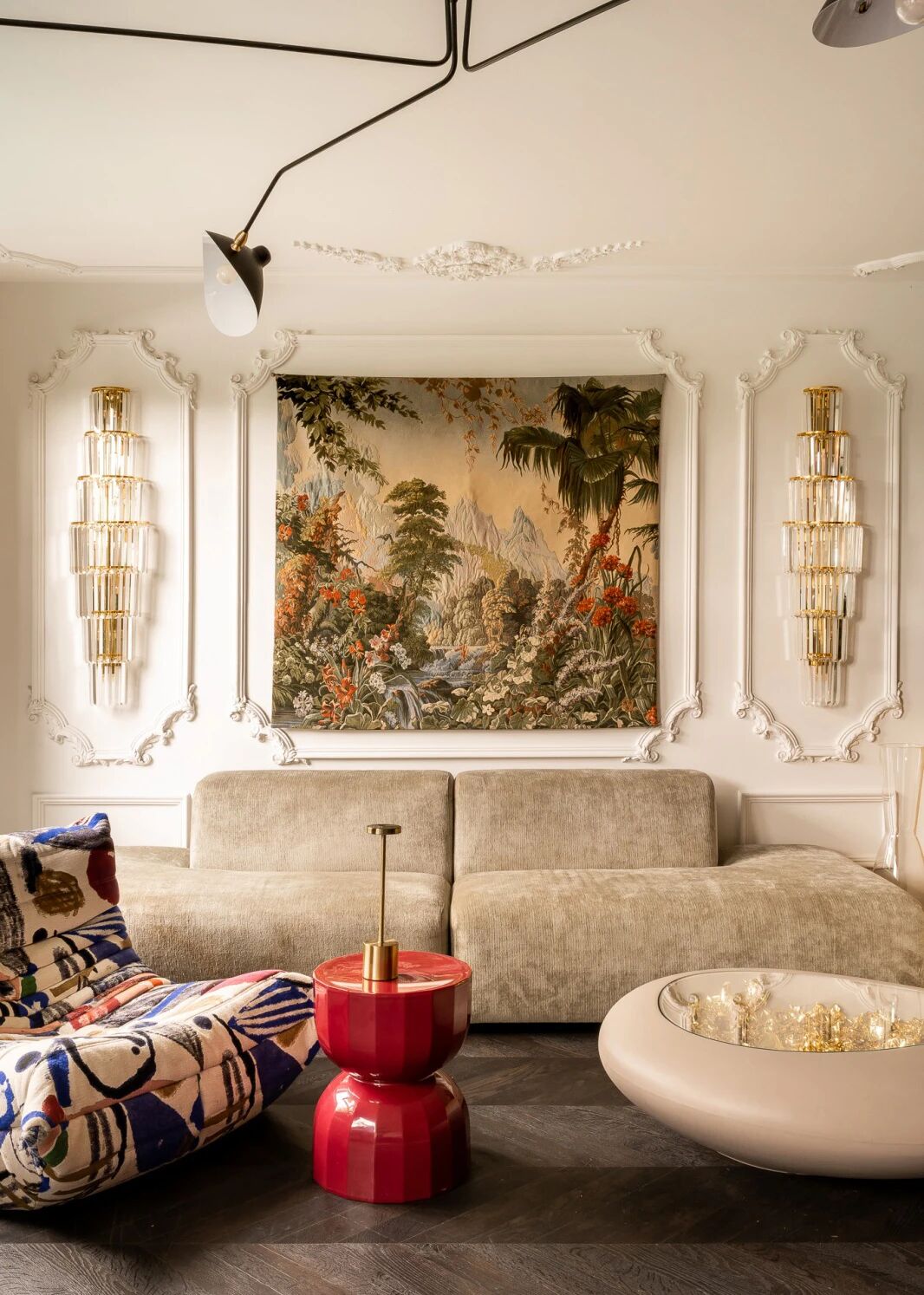DIIR|从浪漫到极简:西班牙空间的设计逻辑 首
2025-09-23 20:24
DIIR 是一家成立于 2018 年位于西班牙马德里具有国际视野的建筑公司,由四位建筑师共同创立:David Meana、Ignacio Navarro、Iñigo Palazón 和 Ricardo Fernández。他们毕业于马德里建筑学院(ETSAM),他们在美国、瑞典、法国、中国和印度的学习与实践,不仅积累了宝贵的国际经验,也为其专业训练注入了更全面的视野与提升。这些机会使他们拥有了开放的视野,他们将这种视野应用于每一个创新作品中。
DIIR is an architecture firm founded in 2018 in Madrid, Spain, with an international outlook. It was established by four architects: David Meana, Ignacio Navarro, Iñigo Palazón, and Ricardo Fernández. All graduates of the Madrid School of Architecture (ETSAM), they gained valuable international experience through studies and practice in the United States, Sweden, France, China, and India. These opportunities broadened their perspective, which they now bring to each of their innovative works.


DIIR –CASASO ©摄影: LUIS DÍAZ


DIIR –CASASO ©摄影: LUIS DÍAZ
DIIR
– CASASO
从浪漫到极简
//


DIIR –CASASO ©摄影: LUIS DÍAZ
对开放性的追求引导了本项目的设计。这座住宅延续了设计团队以往项目中对类型学形式与方法的探索,并在这一空间中得到了最充分的体现。
The pursuit of openness guided the design of this project. This residence continues the design team’s exploration of typological forms and methods from previous projects, reaching its fullest expression within this space.


DIIR –CASASO ©摄影: LUIS DÍAZ


DIIR –CASASO ©摄影: LUIS DÍAZ


DIIR –CASASO ©摄影: LUIS DÍAZ
通过建立一套秩序的体系,设计仿佛绘制出一块游戏棋盘。每个空间都呼应着项目的核心前提:营造一个既能相互连接、又能在必要时保持独立的环境。这一架构犹如一套拥有可变意志的基础设施。
By establishing a system of order, the design unfolds like a game board. Each space responds to the project’s core premise: creating an environment that is both interconnected and capable of asserting independence when needed. This framework functions as an infrastructure endowed with a mutable will.


DIIR –CASASO ©摄影: LUIS DÍAZ




DIIR –CASASO ©摄影: LUIS DÍAZ
在美学上,中性色与土黄色材料的结合营造出一种和谐而温暖的氛围,使空间更贴近地中海风格的理想意境。贯穿整个项目叙事的砖块,则成为了连接各空间的共同线索。
Aesthetically, the combination of neutral tones and earthy yellow materials creates a harmonious and warm atmosphere, bringing the space closer to the ideal of Mediterranean style. The bricks, running throughout the project’s narrative, serve as a unifying thread connecting the various spaces.


DIIR –CASASO ©摄影: LUIS DÍAZ
这种材料方案的多功能性不仅塑造了房屋整体的空间结构,也通过其独特的表现力赋予每种氛围独特的个性。
The versatility of this material solution not only shapes the overall spatial structure of the house but also imparts a distinct character to each individual atmosphere through its expressive qualities.


DIIR –CASASO ©摄影: LUIS DÍAZ


DIIR –CASASO ©摄影: LUIS DÍAZ


DIIR –CASASO ©摄影: LUIS DÍAZ
这种白色条形砖与橡木、大理石等天然材料相结合。连接各楼层的是一座由不锈钢打造的宏伟楼梯,从入口大厅俯瞰而下,为来访者营造出欢迎的氛围。
This white linear brick is combined with natural materials such as oak and marble. Connecting the different floors is a grand staircase made of stainless steel, overlooking the entrance hall and creating a welcoming atmosphere for visitors.


DIIR –CASASO ©摄影: LUIS DÍAZ


DIIR –CASASO ©摄影: LUIS DÍAZ


DIIR
–CASASO
©摄影:
LUIS DÍAZ


DIIR –CASASO ©摄影: LUIS DÍAZ


DIIR –CASASO ©摄影: LUIS DÍAZ


DIIR –CASASO ©摄影: LUIS DÍAZ


DIIR –CASASO ©摄影: LUIS DÍAZ


DIIR –CASASO ©摄影: LUIS DÍAZ


DIIR –CASASO ©摄影: LUIS DÍAZ


DIIR –CASASO ©摄影: LUIS DÍAZ


DIIR –CASASO ©摄影: LUIS DÍAZ


First Floor Plan


Second Floor Plan


Third Floor
Plan
每一块材料、每一道空间,都在讲述建筑的独特韵律与情感。
Every material, every space, tells the unique rhythm and emotion of the architecture.
INFO
项目名称:CASASO
项目类型:私人住宅
项目坐标:西班牙
项目
完成
2025年
室内设计:DIIR
目摄影:
LUIS DÍAZ































