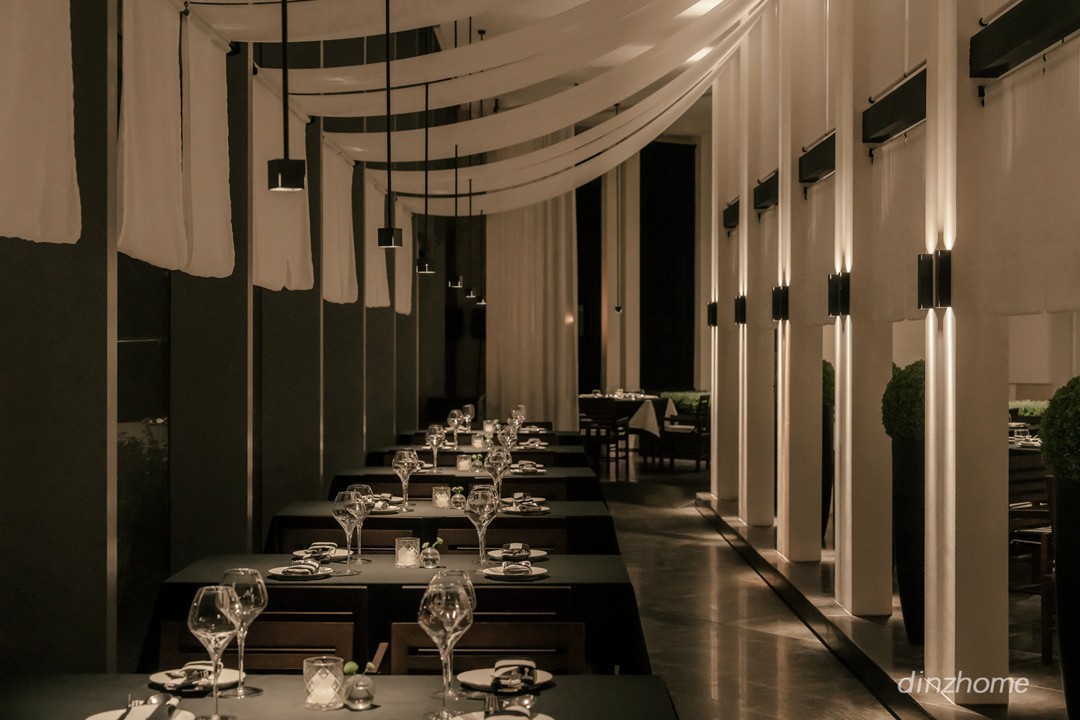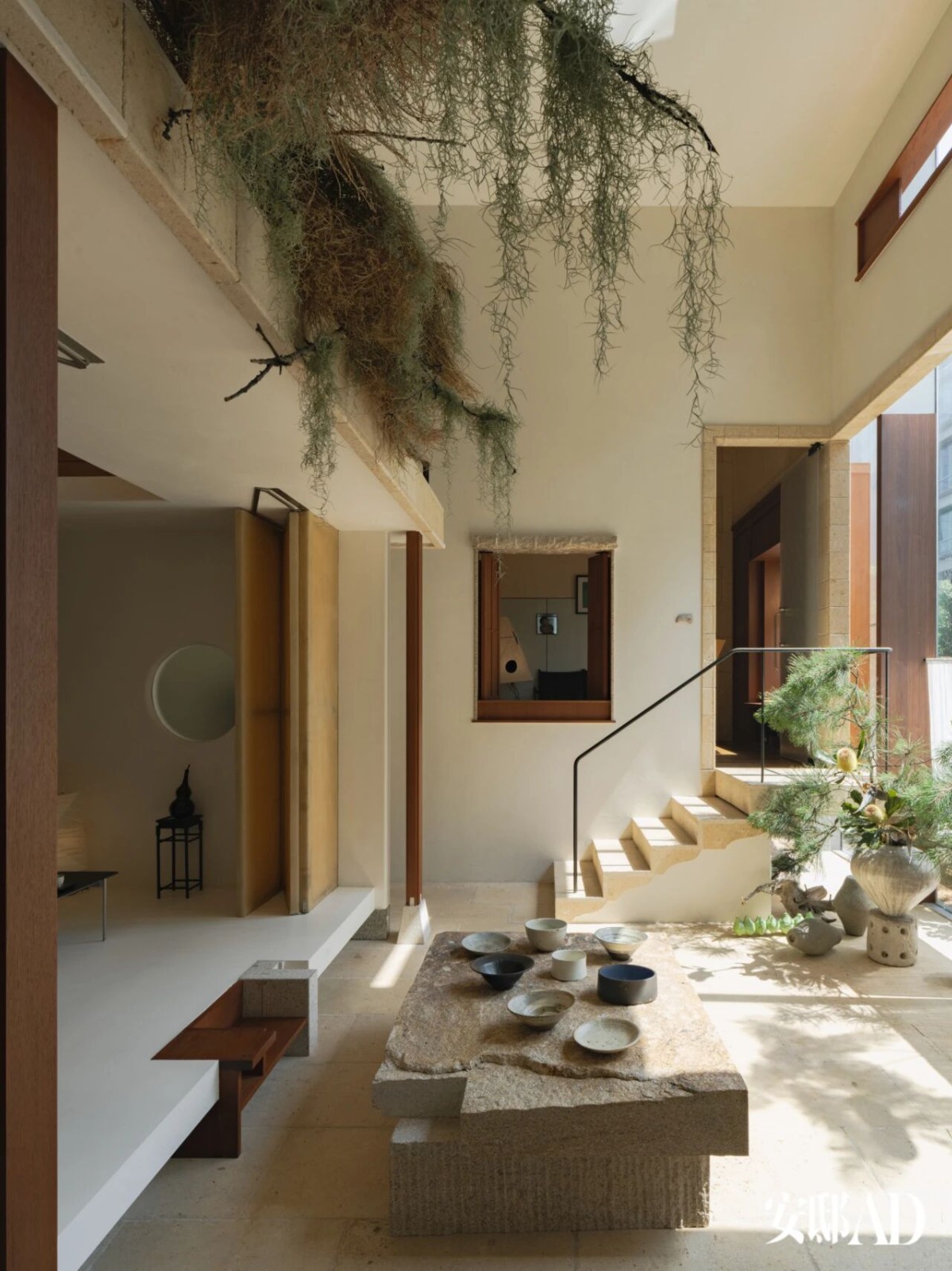心游弋XYYI Beso餐厅 首
2025-09-25 20:59


BESO西餐厅是一个极具挑战的旧改项目,它位于重庆市的地标建筑朝天门来福士广场内。过去经营的五年中,由于原设计对面积利用、环境体验、功能服务等多方面的缺失。亟需帮助品牌寻找到自身的独特性。 2022年我们曾对餐厅的露台区域做过一次全面调整,2024年受托对室内区域做进一步改造。
BESO, a restaurant located within Chongqings landmark the Raffles City, was a challenging renovation project. Over its five years of management, due to the lack of area utilization, environmental experience, functional services in the original design. We urgently needed to help the brand find its unique identity. In 2022, we overhauled the restaurants terrace and were commissioned to further renovate the interior in 2024.






餐厅位于商场的连廊之中,与周边环境不存在任何区隔,且被各类运动品牌及其LED屏幕包围,十分嘈杂。无法将其原有环境视为一家可以享受美食的餐厅。同时,商场原本的墙地面石材以及吊顶皆不能造成破损性的改动。作为一个改造项目,业主方并不希望产生太大的“二次投入”。在为期1个月的施工时间内,餐厅的露台部分仍需要维持经营状态。这一切给本次改造带来了重重限制。
The restaurant, nestled within the malls corridor, lacked any separation from its surroundings and was encircled by sports brands and their LED screens, creating a very noisy atmosphere. The original environment could not be considered as a restaurant where one could enjoy fine dining. Furthermore, the malls original walls, floors, and ceilings could not be changed in a destructive way. As a renovation project, the client was cautious about large investments. During the one-month construction period, the restaurants terrace had to remain open, which placed significant constraints on the renovation.






我们对餐厅的客群和定位进行重新梳理,希望呈现出与西餐文化背景相符合的、精致的空间。 最终选择以秘境为主要概念,将餐厅带离商场的嘈杂。以旅行见闻为灵感,思考环境、气息、光线与触感,为项目赋予宁静、平和的度假氛围。
We rethought the restaurants clientele and positioning, aiming to create a refined space that aligns with western cuisine. Finally, we chose secret garden as the main concept to take the restaurant away from the bustle of the shopping mall.Inspired by travel experiences, we consider the environment, air, light and touch to give the project a tranquil and peaceful atmosphere.








大面积留白,卸下紧张感的同时预留出活动空间。中心区域以柱廊围合,呈现出半开放的状态。作为主要用餐区域。保持场地采光与凸显空间高度的同时,最大限度地降低项目造价。原创设计的全套灯具家具,是展现设计整体性的重要组成部分。
Large areas are empty that could relieve tension and creating a space for celebration. Two arms of colonnade enclose the central dining area, forming a semi-open space. This approach minimizes project costs while maintaining natural light and emphasizing the height. A suite of original lighting and furniture is a crucial component in the design completeness.








场地整体呈不规则形状,技术上以相对垂直的角度进行切割,从而将内外彻底区隔开来,形成独立于商场环境的全新空间。以构建室内小型建筑的方式重新塑造场地,引导客人的空间体验,使其暂且忘却身处何方。从开阔的商场到急剧缩小的走廊,如探索中的冒险者,发现一处豁然开朗的新天地,使品牌的“秘境”叙事形成闭环。
The overall shape of the site is irregular, we cut it at a vertical angle to separating the inside and the outside, forming a new space that independent of the shopping mall. The space was reshaped by constructing a small-scale interior architecture, we guide the guests space senses, allowing them to temporarily forget where they are. From the spacious shopping mall to the rapidly shrinking corridor, like an adventurer discovering a new world that suddenly opens up, we completing the brands secret garden narrative.
















餐厅自改造后,在经营上取得了令人惊喜的成绩。充分验证了心游弋对用户消费心理的研究和判断。相比作品的完成,我们更乐见业主单位的实际经营因设计而受益。
Since the renovation, the restaurant has achieved surprising business results, fully validating StudioXYYIs research and understanding of consumer psychology. Rather than completing the work, we are even more pleased to see our clients benefit from the design.








项目平面图 ©心游弋XYYI
项目名称 |
Beso西餐厅
项目类型 |
建筑
设 计 方 |
心游弋
XYYI
设计时间 |
2024
完成年份 |
2025
设计团队 |
柴若乔
项目地址 |
重庆
建筑面积 |
950㎡
摄影版权 |
墨镜、柒拾玖
(影片)
主要材料 |
质感涂料、天然石材




柴若乔 - 代千禾
心游弋XYYI由设计师柴若乔先生和代千禾女士于2021年创立于重庆,致力于探索建筑与美学的关系,“纵横自如,以心游弋”,感知空间情绪,坚定地以创意赋予项目持久生命力,为商业、私宅打造富有艺术表现力的方案。































