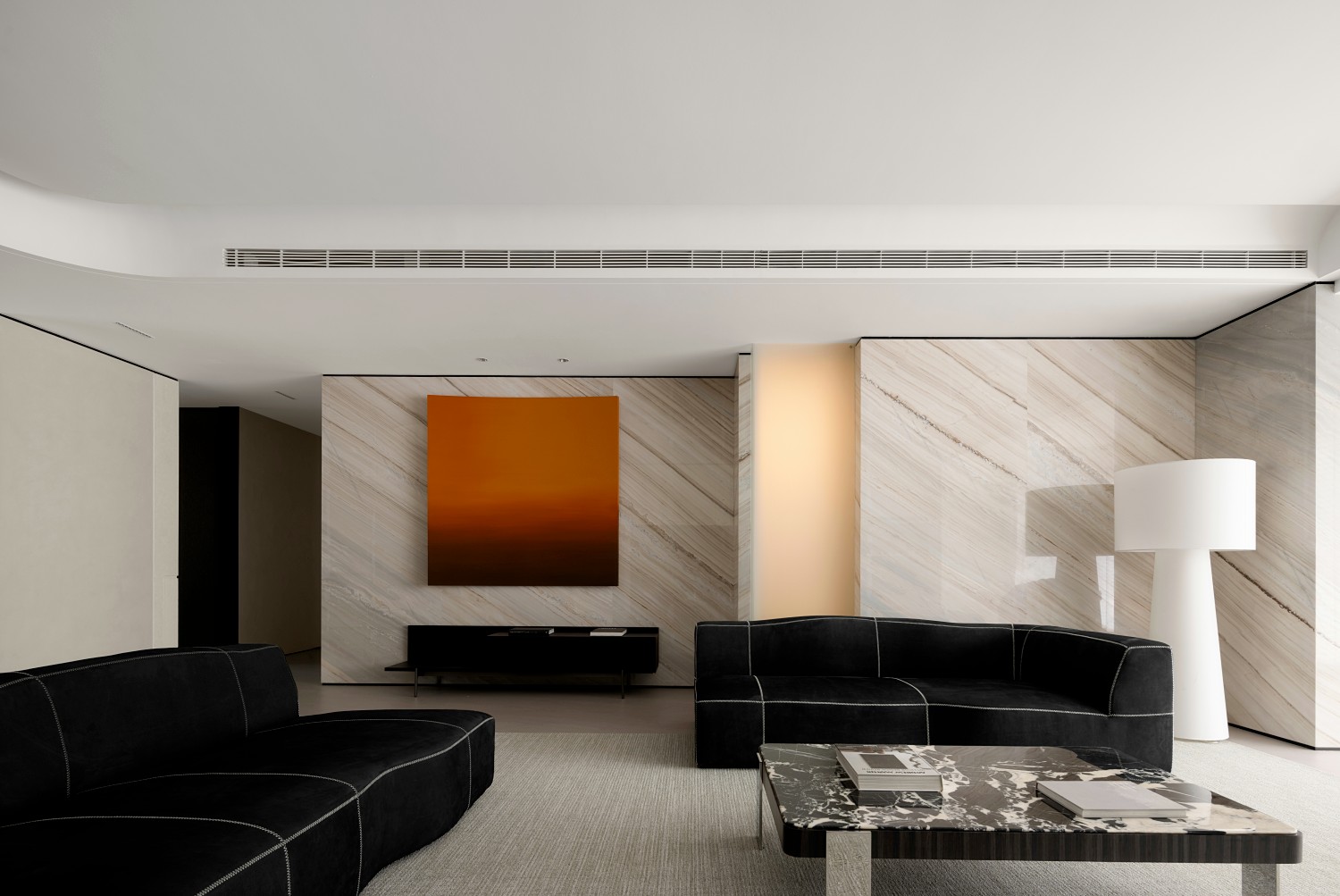HPD陈浩鹏 260㎡大平层,定格理想栖居!
2025-10-09 23:03
260㎡大平层
HPD陈浩鹏


踏入空间,仿佛跌入一片唯美的幻境,日常场景都被蒙上了一层艺术滤镜。能让居者甘愿驻足的,正是这被温柔定格的唯美时光,每一刻都值得细细品味。
大家好,我是《米兰室内设计网 》的主理人兰姐,专为设计师提供家居灵感,看遍全球设计。我们致力于为设计师提供更具创新性的设计思路,期待中国设计在全球设计中脱颖而出。
设计师从居者的生活习惯与审美偏好出发,为这间屋子量身打造出满是温馨的场景。简洁的设计语言下,藏着艺术赋予的丰盈力量。


这是一套由HHPD工作室陈浩鹏设计的260㎡大平层,居者为纺织业企业家。设计师以简洁白色为空间基底,贴合其审美偏好。通过打破原始框架,将阳台与客厅相连,拓展了生活尺度;同时降低沙发与红色座椅的高度,进一步放大了空间视野,让整体更显开阔通透。
This is a 260 square meter large flat floor designed by HHPD studio Chen Haopeng, inhabited by textile industry entrepreneurs. The designer uses simple white as the spatial base, which fits their aesthetic preferences; By breaking the original framework and connecting the balcony to the living room, the scale of life has been expanded; At the same time, lowering the height of the sofa and red seats further enlarges the spatial view, making the overall look more open and transparent.




电视背景墙以黑白经典搭配呈现,色彩的简洁优雅中透着层次分明的美感。看似简约的设计更像留白的艺术,巧妙激发着空间的艺术张力。
The TV background wall is presented in a classic black and white combination, with a simple and elegant color scheme that exudes a sense of layered beauty. Seemingly simple design is more like the art of leaving blank space, cleverly stimulating the artistic tension of the space.




意大利品牌沙发以黑色为底,白色线条勾勒出利落轮廓,自带沉稳格调。造型如蘑菇的落地灯添了几分灵动趣味,大理石墙面上的艺术画则注入感性情绪,下方黑色悬空桌面以简洁姿态呼应整体,优雅中透着设计巧思。
The Italian brand sofa features a black base with white lines outlining a sleek silhouette, exuding a steady and sophisticated style. The mushroom shaped floor lamp adds a touch of liveliness and fun, while the artistic paintings on the marble wall inject emotional emotions. The black suspended tabletop below echoes the overall design with a simple posture, elegant yet cleverly designed.










客厅与餐厨区域,以不同造型的天花板设计形成呼应,各自演绎着独特的韵律,共同织就出唯美的空间氛围。酒柜的存在不仅丰富了功能,更以纵向线条拉伸了视觉维度。
The living room and dining area complement each other with ceiling designs of different shapes, each interpreting a unique rhythm and weaving together a beautiful spatial atmosphere. The existence of wine cabinets not only enriches their functions, but also stretches the visual dimension with vertical lines.








为贴合现代生活的多元需求,餐厨区的岛台与水吧被赋予复合功能,衍生出丰富的使用场景,亲友相聚时的热闹互动,在此从容展开。而设计巧思下的动线布局更添层次感,不经意间便触摸到生活的鲜活乐趣。
In order to meet the diverse needs of modern life, the island platform and water bar in the dining area have been endowed with composite functions, giving rise to rich usage scenarios. The lively interaction between family and friends can be leisurely carried out here. The cleverly designed flow layout adds a sense of hierarchy, inadvertently touching the vibrant joy of life.












步入卧室,出色的采光让人眼前一亮。宽阔阳台拓展了视野边界,薄纱轻滤阳光,为室内注入一片柔和暖意。阳台衔接处特设的休憩区,成了放松身心的绝佳角落。
Entering the bedroom, the excellent natural lighting is eye-catching. The spacious balcony expands the boundaries of the view, and the thin gauze gently filters the sunlight, injecting a soft warmth into the interior. The specially designed resting area at the balcony junction has become an excellent corner for relaxing both body and mind.


















步入次卧室,墙面肌理细腻温润,触感与视觉皆显精致,空间内的收纳功能尤为丰富。
Entering the second bedroom, the wall texture is delicate and warm, with exquisite touch and visual effects. The storage function in the space is particularly rich.






独特的艺术手法,将极简主义的魅力无限放大。简洁的配色,点睛的艺术陈设与巧妙的布局,相互交织,共同构成了空间的丰盈质感。
The unique artistic technique amplifies the charm of minimalism infinitely. The concise color scheme, exquisite artistic display, and clever layout are intertwined, together forming the rich texture of the space.


内容策划 / Presented
划 Pro
ducer :DesignMilan
撰文 Writer
:Sher
ry
排版 Editor:Fin
设计Design-
:陈浩鹏(深圳)室内设计有限公司































