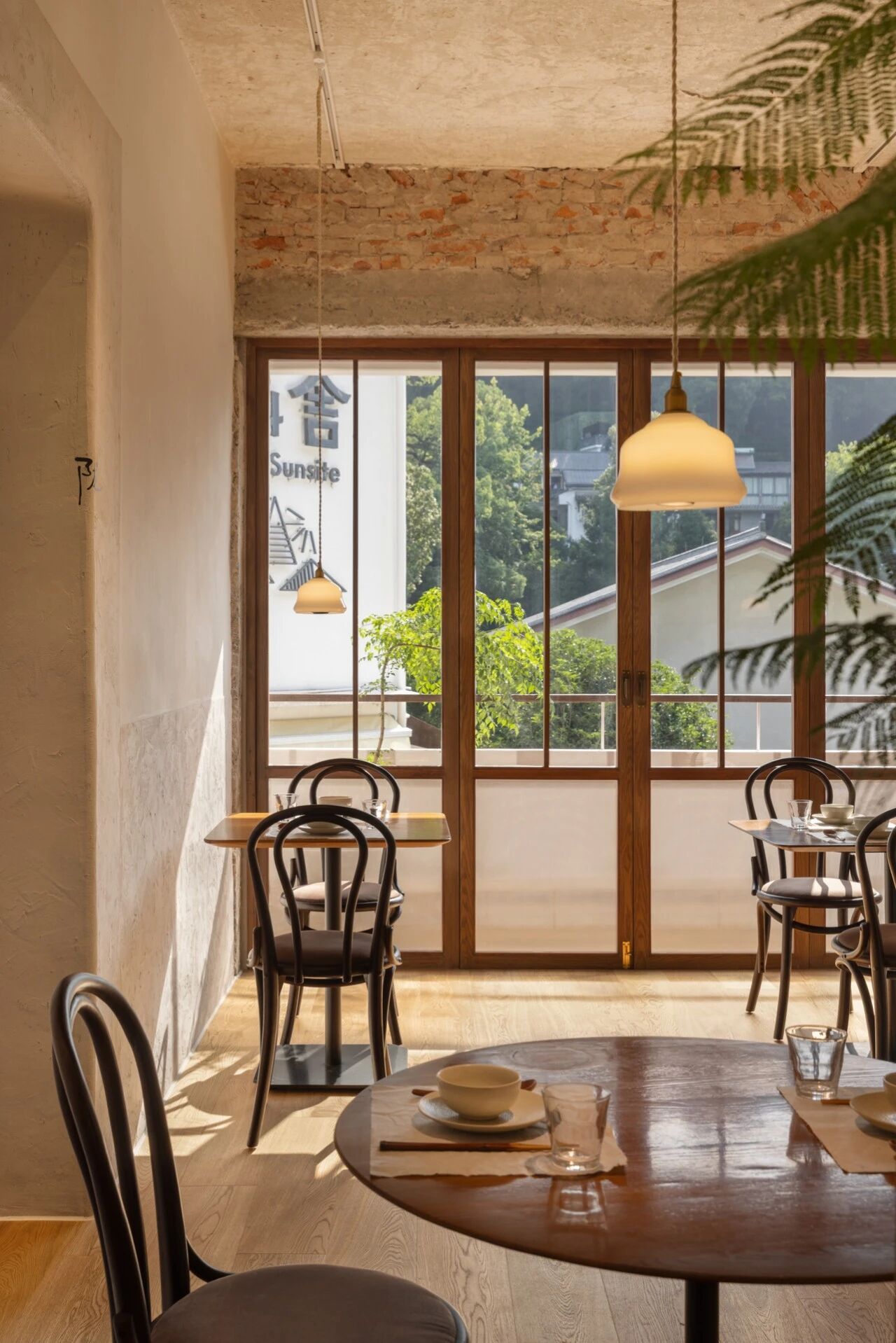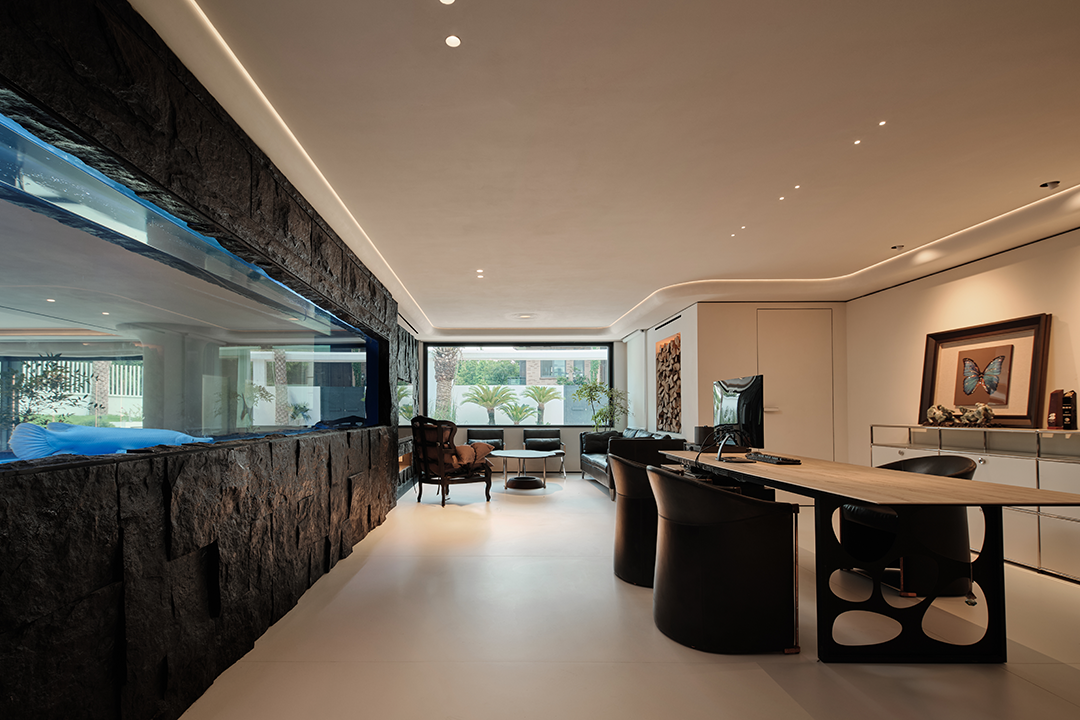首发|Paul Conrad Architects • 与环境的温柔共生_20251015
2025-10-15 20:19


空间的一半依赖于设计
另一半则源自于存在与精神
“Half of space depends on design the other half is derived from presence and spirit.”
——安藤忠雄(Tadao Ando)


保罗康拉德建筑师事务所设计的 M Residence 通过现代主义的视角重新诠释了经典形式,为墨尔本东部绿树成荫的 1936 年住宅引入了深思熟虑的新设计。
Reinterpreting classic forms through a modernist lens, M Residence by Paul Conrad Architects
introduces a thoughtful new design to a 1936 residence in Melbourne’s leafy east.




M Residence 的现代扩建部分既尊重了 1930 年代两次世界大战期间住宅的典型特征,又与其相呼应。原建筑由 Marcus Martin 设计——他因在 1920 年代至 1950 年代期间参与的一系列当地住宅项目而闻名——精心考量了复式公寓与新建筑的交汇处。
The modern expansion of M Residence not only respects the typical features of residences during the two World Wars of the 1930s, but also echoes them. The original building was designed by Marcus Martin, who was famous for his involvement in a series of local residential projects between the 1920s and 1950s, carefully considering the intersection of duplex apartments and new buildings.




深色金属包覆结构弥合了两者之间的负空间,在视觉上统一了整体构图。“扩建部分需要自信地展现自身的特色,”客户、当代设计评论与研究机构The Curiae的创始人指出。业主的总体目标是为三口之家打造一个舒适且功能齐全的住宅,因此他们无意“为了建筑本身而建筑”。为此,设计采用了内敛的材料色调,并以艺术砌体作为设计手法的指导。
The dark metal coating structure bridges the negative space between the two, visually unifying the overall composition. The expansion part needs to confidently showcase its own characteristics, "said The Curiae, a client and founder of contemporary design review and research institution. The overall goal of the homeowners is to create a comfortable and fully functional residence for a family of three, so they have no intention of building for the sake of the building itself. For this purpose, the design adopts a restrained material tone and is guided by artistic masonry as a design technique.




工作室创始人兼总监保罗·康拉德表示:“关键挑战在于将内敛精致的现代主义原则融入紧凑的场地”,同时又要与场地环境相得益彰。弧形设计使边界延伸至原有车道,增设了主卧套房、第二起居空间和车库。新建筑中,双层挑高的空间、线性天窗和手工砌砖传达出一种永恒感。建筑师注重纹理和色调,“运用不同的砖块宽度和图案”,赋予了新建筑独特的个性。
The key challenge, "said Paul Conrad, founder and director of the studio," is to integrate the principles of understated and refined modernism into a compact space, while also complementing the site environment. The curved design extends the boundary to the original lane, adding a master bedroom suite, a second living space, and a garage. In the new building, the double layered high ceilings, linear skylights, and handmade brickwork convey a sense of eternity. Architects pay attention to texture and color tones, using different brick widths and patterns to give the new building a unique personality.






考虑到周边现有房屋的规模,北面和西面的玻璃窗可透过窗户瞥见绿树成荫的街景。在当时标志性的户外房间概念的引领下,Eckersley Garden Architecture设计的庭院花园和周围绿意盎然的景致,拓展了住宅的空间体验和与场所的联系。
Considering the size of the existing houses in the surrounding area, the glass windows on the north and west sides allow for a glimpse of the tree lined street view through the windows. Guided by the iconic outdoor room concept at the time, Eckersley Garden Architecture designed a courtyard garden and surrounding lush greenery, expanding the spatial experience and connection with the place of the residence.










浅色木地板以现代手法提炼原有住宅的特质,营造出“温暖、贴心、欧式风格的室内空间”。康拉德描述道,20世纪30年代的历史细节和传统建筑元素,例如时代风格的檐口、墙面开口和木质推拉窗,均得以保留。而经过翻新的简约厨房则提升了功能性、舒适度和连接性。主卧套房、厨房和起居区采用深色木材和天然石材,保持了材料的连续性,亚麻纱窗则增添了触感,同时柔化了直射光线。
Light colored wooden flooring extracts the characteristics of the original residence with modern techniques, creating a "warm, intimate, European style interior space". Conrad described that historical details and traditional architectural elements from the 1930s, such as era style eaves, wall openings, and wooden sliding windows, have been preserved. The renovated minimalist kitchen has improved functionality, comfort, and connectivity. The master bedroom suite, kitchen, and living area are made of dark wood and natural stone to maintain material continuity, while linen screens add touch and soften direct light.










“室内设计与建筑的融合绝对是这栋房子最受青睐的一点,”康拉德说道。“为了确保新旧建筑之间牢固的联系”,室内设计将两个体量巧妙地连接起来——在时代特征与极简形式之间取得平衡,从而在房屋内增添现代元素。
The integration of interior design and architecture is definitely the most favored aspect of this house, "Conrad said. To ensure a strong connection between old and new buildings, interior design cleverly connects two volumes - striking a balance between contemporary features and minimalist forms, thereby adding modern elements to the house.
INFO
项目名称
M RESIDENCE
项目类型:私人公寓
项目坐标:澳大利亚 墨尔本
项目完成:2025年
设计机
构:
PAUL CONRAD ARCHITECTS
项目
摄影:TIMOTHY KAYE
AGENCY FOUNDER


PAUL CONRAD
PAUL CONRAD ARCHITECTS
创始人 / 设计总监
Paul Conrad Architects
是一家位于墨尔本的建筑和室内设计公司,其客户遍布全球,他们都对卓越的设计充满热情。
事务所秉持当代设计价值观,并以其对空间、光线和比例等建筑原则的坚持而著称。这种严谨的作风造就了优雅精致的住宅,将古典建筑的特色与兼具现代感和卓越美感的风格完美融合。
保罗康拉德建筑事务所 (Paul Conrad Architects) 的创始人保罗康拉德 (Paul Conrad) 在澳大利亚、英国和亚洲都有着丰富的经验,他以严谨的态度打造精致优雅的建筑而闻名,体现了他对悠久建筑传统的尊重。




新作 × 时代中国 - 奥迅设计:色彩的情绪几何,勾勒趣活


|Nathalie Deboel • 心之所向的宁静


首发 | 無他
设计 • 简于形 奢于质
……
内容策划 / PRESENT
策划 Producer :Mei Ji File
撰文 Writer:MATILIAN 排版 Editor:W/fei
片版
yr
ig
t:
Paul Conrad Architects
©原创内容,不支持任何形式的转载,翻版必究!


纵享全球之美学
开拓设计之思维
INDULGE IN GLOBAL AESTHETICS AND DEVELOP DESIGN THINKING
























