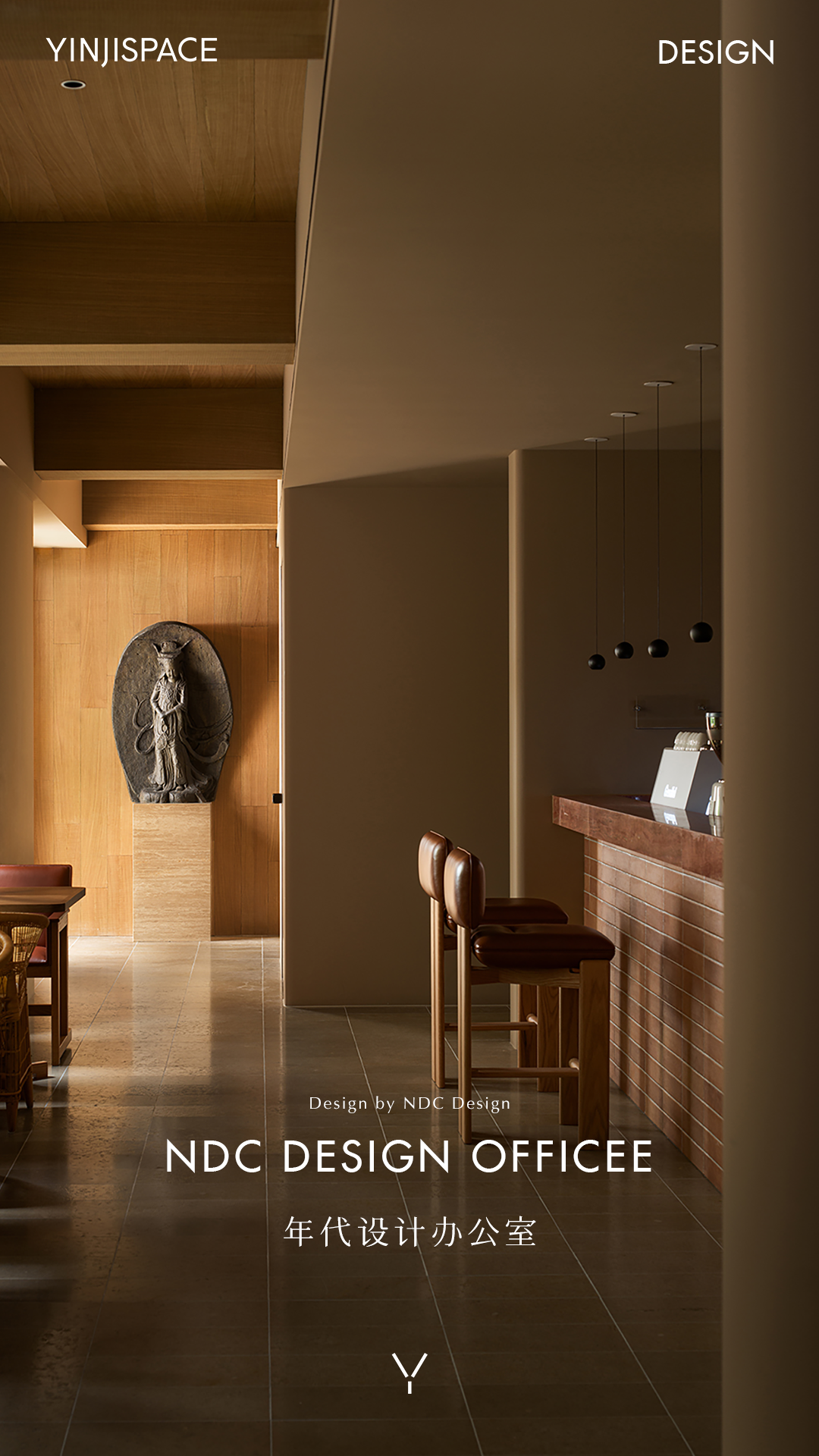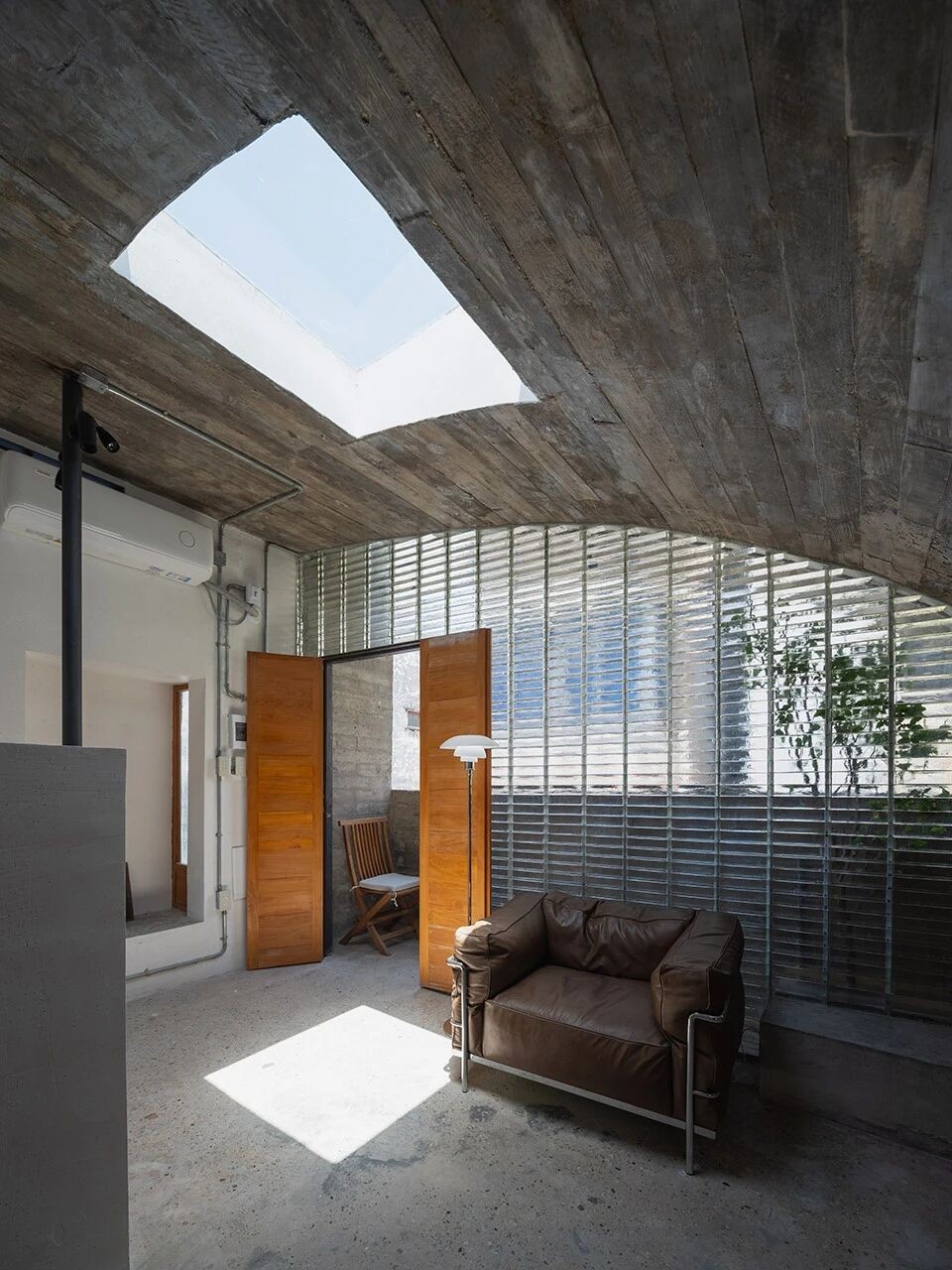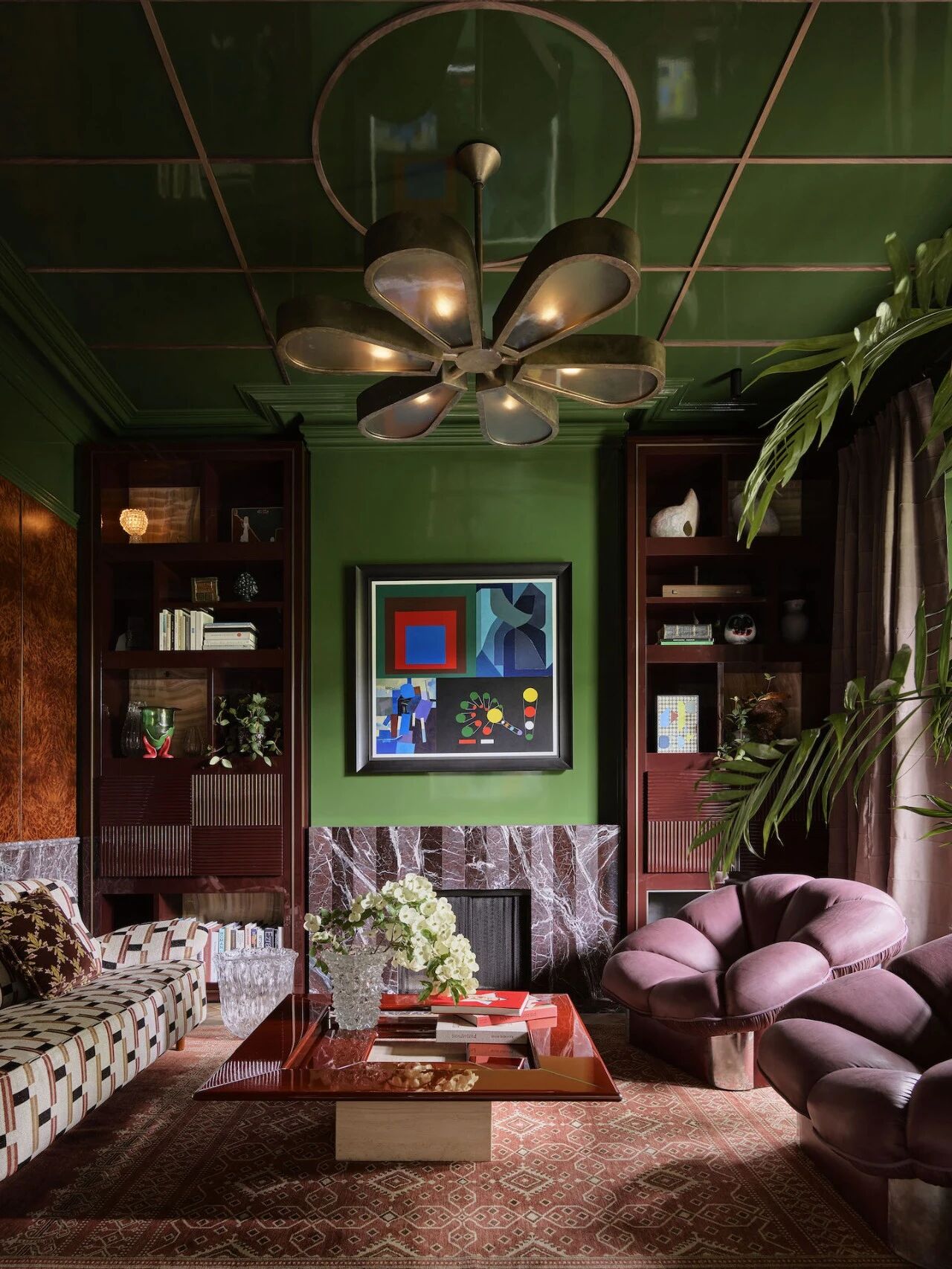新作| x 赖旭东 年代设计办公室 首
2025-10-22 19:37
赖旭东新办公室:
Lai Xudong’s New Office
一个让灵感自由生长的“
人文容器
A “ Humanistic Vessel ” Where allows Inspiration Grows Freely.
当赖旭东决定为「NDC年代设计」打造新家时,这便成了他最特别的项目。这里不只是一个办公空间,更是一份立体宣言,无声地讲述着他对设计、对工作、对生活的全部理解。
When Lai Xudong decided to create a new home for “ NDC Design ” it became his most personal project to date. More than just an office the space stands as a manifesto-silently expressing his philosophy on design, work and life.


新办公室落址于金山意库文化创意产业园,与城市·空间·人共同成长。这本身就是一个信号:设计,不再是孤芳自赏的艺术,而是驱动商业价值与人文体验的核心引擎。
The new office is located in the Jinshan Yiku Cultural and Creative Industrial Park, a place where city, space and people grow together. This choice alone sends a signal: design is no longer an isolated art form. but the driving engine of both business value and human-centered expreience.




两层的办公室,彻底模糊了工作与生活的边界。将一层完全打开,使其成为一个自带庭院的社区共享咖啡厅,让设计以一种最轻松、最日常的方式,融入城市的呼吸之中。
Spread across two floors, the office blurs the line between work and life. The entire first floor is left open as a public Cafe with its own courtyard allwing design to flow naturally int the city’s everyday rhythm in the most relaxed and approachable way.




室内咖啡香气四溢,而真正的灵魂在于那个绿意盎然的庭院。几把阳伞、数张休闲桌散落在庭院中,阳光透过树叶洒下斑驳的光点。人们在这里会友、工作,或只是放空小憩。
Inside, the aroma of coffee fills the air, but the soould of the space lies in the lush, green courtyard. A few umbrellas, scattered tables, and dappled sunlight filtering through the leaves create a living stage. Here, people gether with friends, work, or simply pause to rest.




这个咖啡厅,成了连接设计与公众的完美纽带,也让创意在自然的滋养中悄然生长;而庭院又让整个空间拥有了呼吸感和时序感,成为连接各个功能区的自然枢纽。
This café has become the bridge betwwn design and the public, nurturing creativity in nature’s embrace.


不追求浮夸形式,而关注人在空间中的真实感受,打破边界引景入室,达到商业逻辑与人文精神的美学统一。
Instead of pursuing flashy forms, the design focuses on people’s authentic feelings within the space, breaking boundaries to bring the landscape indoors, achieving an aesthetic unity of commercial logic and humanistic spirit.


从咖啡厅内望去,庭院成为一幅生动的立体画;从办公室向下俯瞰,庭院又是观察生活的舞台。这种无处不在的视觉连接,极大地丰富了空间体验。
Looking out from the café, the courtyard becomes a vivid three-dimensional painting; gazing down from the office, it turns into a stage for observing life. This omnipresent visual connection greatly enriches the spatial experience.


咖啡的香气、往来的访客、轻松的交谈,既是休憩、交流之所,又让设计公司自然地融入城市脉搏。它像一个“磁极”,吸引着不同背景的人在此相遇,无形中也为团队带来了最前沿的市场气息和灵感火花。
The aroma of coffee, visiting guests, and relaxed conversations make it both a place for rest and communication, while naturally integrating the design firm into the city’s pulse. Like a “magnet,” it attracts people from different backgrounds, bringing cutting-edge market vibes and sparks of inspiration to the team.




这个庭院不仅是景观,更是整个设计的“肺”。它引入了阳光、风雨和四季,光线经过庭院的过滤,温柔地漫入室内每个角落,让建筑与木材的质感变得生动。工作间隙,下楼到庭院里喝杯咖啡,成为最自然的“充电”方式。
The courtyard is not just a landscape but the “lungs” of the entire design. It introduces sunlight, wind, rain, and the seasons, with filtered light gently flowing into every corner indoors, enlivening the textures of architecture and wood. Taking a coffee break in the courtyard, becomes the most natural way to recharge.




走进室内,温暖、平和的自然质感,加上暖色柔和灯光,让人瞬间放松下来;主色调为米咖色与原木色,暖调中性,舒缓而安定;砖红色吧台与暖灰色石材地面,稳重耐看。整体色彩饱和度低,营造出舒适、安静的调性。
Stepping indoors, the warm and serene natural textures, combined with soft warm lighting, instantly bring relaxation. The main tones are beige and natural wood, warm and neutral, soothing and calm. A brick-red bar counter and warm gray stone flooring add stability and timelessness. The overall low-saturation palette creates a comfortable, quiet mood.






把天然石材地面小规格拼贴,让每一张纹理和色彩都统一中又不一样;用充满人工味的锯纹橡木板拼接使用,既体现了人文性和自然性,又是当下为现代简约主义背书的原木风、奶油风、诧寂风的一次综合表达。柜体、桌椅、吊顶部分使用原木,质感温润;柜顶的陶罐与墙角的石雕,强化了空间的文化气息。原创家具让空间具有了辨识度与独特性,赖旭东让材料自己说话,这便是最高级的自信。
Warm natural textures and soft lighting create an atmosphere of calm and ease indoors. A palette of beige and wood tones sets the foundation, accented by a brick-red bar and warm gray stone flooring—quiet, grounded, and timeless. Materials such as small-format stone tiles and textured oak panels balance natural authenticity with contemporary minimalism. Ceramic jars and stone sculptures enrich the cultural atmosphere, while custom furniture adds identity and character—letting the materials themselves speak with quiet confidence.






大面积窗保证充足采光,外部绿植和米色遮阳布过滤直射光,营造柔和氛围。红色壁炉极具视觉冲击力,在木色和绿色环境中形成强烈对比,成为视觉焦点。墙面挂画风格现代、带有抽象元素,体现强烈的艺术格调。
Floor-to-ceiling windows ensure generous natural light, softened by greenery and beige shades. A bold red fireplace provides striking visual contrast against the wood and greenery, anchoring the space with an unmistakable focal point. Modern, abstract artworks on the walls infuse the environment with a strong artistic sensibility.






将最好的一层空间让渡给公众,体现了赖旭东开放、共享的设计理念。设计不应高高在上,而应走入日常,让人在一杯咖啡的时间里就能感知美、体验美。
By dedicating the best ground-floor space to the public, Lai demonstrates his open, shared vision of design. Design should not remain aloof, but step into everyday life—so that beauty can be felt and experienced in something as simple as a cup of coffee.




拾级而上,氛围由开放转为沉静,步入专注高效的办公区域。扑面而来的并不是冷冰冰的职场气息,而是一种低调而克制的艺术感。色彩同样以温暖木色与浅咖啡色为主,辅以自然光与绿植花艺,营造出宁静、专注、沉稳的感觉。一楼咖啡的香蕴,在此转化为沉静的专业氛围。
Ascending upstairs, the mood shifts from open to serene, leading into a focused workspace. Here, the atmosphere is not coldly corporate, but quietly artistic and restrained. Warm wood tones and light neutrals, paired with natural light and floral arrangements, create an environment of concentration and calm. The café’s lively aroma below transforms upstairs into a setting of tranquil professionalism.




赖旭东认为,办公室不仅要承载工作功能,更是设计师的“个人名片”。因此,这里既有职业身份的专业感,也有生活美学的品位。它传递出的是一种安静、自信,而又富有创造力的能量。
For Lai, the office is more than a workplace—it is a designer’s personal calling card. It carries both the professionalism of his craft and the taste of everyday aesthetics, radiating a quiet, confident, and creative energy.












简约的家具线条与墙面装饰,避免了过度堆砌,大面积的乳胶漆饰面,使空间更显纯粹。特别是随处可见的艺术品的点缀,让空间不仅是办公场所,更像一个艺术展厅。
Minimalist furniture and understated finishes ensure purity, while curated artworks throughout the space transform the office into a living gallery.
开放与私密在这里被巧妙平衡,会客区域简洁大方,带有接待与会议的双重功能。
Public and private spaces are balanced seamlessly. Meeting areas are simple yet versatile, designed for both hosting and collaboration.






楼上的团队在专注创作,一抬头,便能透过窗户望见楼下庭院里流动的生机。这种“楼下烟火气,楼上匠心梦”的格局,巧妙地区隔了动态与静态,实现了公共性与私密性的绝妙平衡。
Upstairs, the team immerses themselves in creation, while a glance outside reveals the vibrant life of the courtyard below. This interplay of “life downstairs, craftsmanship upstairs” cleverly separates the dynamic from the contemplative, achieving a perfect balance between community and privacy.




未来的办公空间,不再是孤立的盒子,而应是与城市共生、能激发无限可能的创意生态系统。在这里,设计不再是高高在上的概念,而是可触摸、可品味、可沉浸其中的日常。赖旭东成功地将公司打造成了一个充满魅力的目的地,重新定义了何为理想的工作与创作空间!
Looking ahead, the office of the future is no longer an isolated box, but a creative ecosystem in symbiosis with the city—sparking infinite possibilities. Here, design is not distant or abstract, but tangible, enjoyable, and immersive. With this project, Lai Xudong has transformed his company into a destination in itself, redefining what an ideal workspace and creative environment can be!






项目信息
Information
项目名称:
NDC年代设计办公室
Project Name: NDC Design Officee
项目地址:
中国重庆市
Location: Choingqing, China
设计面积:
500㎡
Area: ~500㎡
设计主案:
赖旭东
Lead Designer: Lai Xudong
设计团队:
巫仕全、冯尧、曾惜
Design Team: Wu Shiquan, Feng Yao, Vicky Zeng
装:
·西家居
Soft Furnishing: Toonheey Home
灯光设计:
易来灯光
Lighting Design: Yeelight
花艺设计:
植庭文化艺术
Floral Design: Zhiting Cultural Arts
景观设计:
塑原景观
Landscape Design: Suyuan Landscape
品牌合作:
瑞士森德气候系统、乔君斯整装、莫洛尼壁炉、海尔光伏
Brand Partners: Zehnder Climate Systems, Qiaojuns Wood, Moloney, Haier.
施工单位:
途沃精工
Construction: Tuwo Precision
影:
边界摄影
Photography:
BIJIspace































