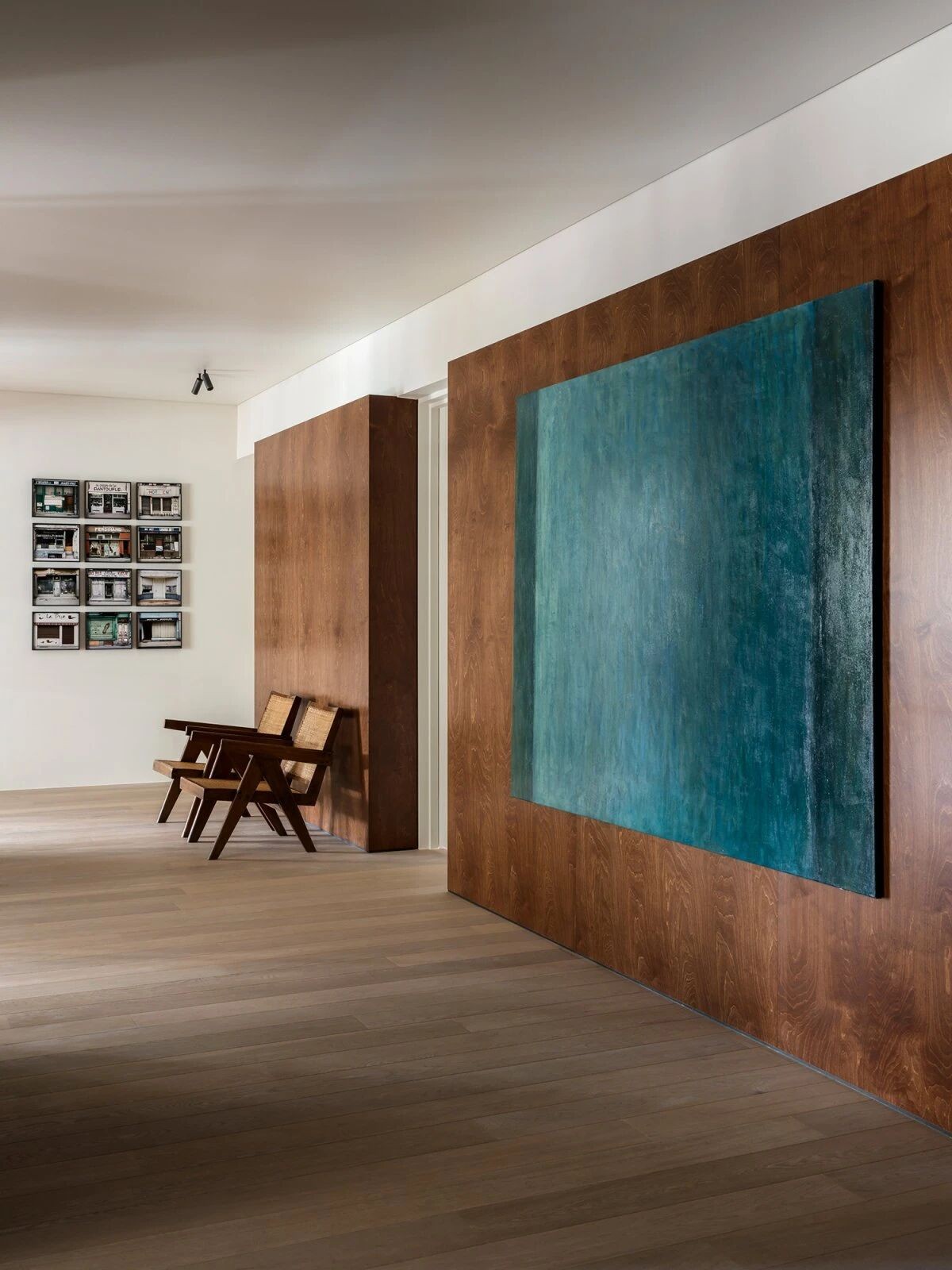Decancq Vercruysse 比利时诗意极简的温度 首
2025-10-25 20:26
比利时诗意极简的温度
——Decancq Vercruysse 在布鲁塞尔的一场“静美”演绎


在布鲁塞尔的城市肌理中,有一栋低调却拥有精致装饰线条的 Art Deco 建筑。它曾是一家医院,如今,被 Decancq Vercruysse 改造为一处诗意极简的寓所。
过去的功能被温柔抹去,取而代之的,是一段关于“空间情感复苏”的故事。
Amid Brussels’ urban fabric stands an understated Art Deco building, once a hospital, now reborn by Decancq Vercruysse into a poetic minimalist residence.Its past life has been gently erased, replaced by a narrative of emotional renewal through space.
一场从“临时”到“永恒”的居所构想
From a Temporary Residence to a Timeless Haven










业主是一位 65 岁的国际律师,常年在世界各地奔波。布鲁塞尔于他而言,只是一处中途停靠的栖息地。
然而,当他第一次走进这间旧医院的走廊——那条足以容纳病床的长廊——他便意识到,这不仅是一个“住所”,而是一段生活章节的转折。
The client, a 65-year-old international lawyer, has spent decades traveling the globe. For him, Brussels was merely a stopover.Yet upon walking through the wide corridor—once designed for hospital beds—he realized this was not merely a home, but a new chapter in life.










他希望,这里既能是两人静谧的避世之所,也能在节日夜晚,化身温暖聚会的场所。
设计的起点,于是从“安静”与“流动”之间找到平衡。
He envisioned a space both serene for two and vibrant enough for festive gatherings.Thus, the design began at the intersection of tranquility and flow.
让历史的温度,成为空间的骨骼
Timeless Haven
Letting History Become the Skeleton of Space












Decancq Vercruysse 没有抹去历史痕迹,而是让它以最优雅的方式继续存在。
原本为医院设计的宽敞走廊被保留下来,它成了一条“情绪的缓冲带”,连接着三个带独立卫浴的私密房间,也串联起光与材质的叙事节奏。
Decancq Vercruysse chose not to erase the past, but to let it linger gracefully within the present.The hospital’s original wide hallway was preserved, serving as an emotional buffer that connects three private ensuite rooms and sets the rhythm between light and material.








开放式的客厅、餐厅与厨房以无缝的流动感交织成一个完整的空间单元。木质镶板的温润,与天然石材的冷峻在这里相遇;而那一抹不锈钢的细节,则像律师的理性气质,为柔和的空间注入了一丝冷静的锋芒。
Deeper inside, the home unfolds in layers—the open living, dining, and kitchen areas flow seamlessly into one another. Warm wooden paneling meets the cool rigor of natural stone, while touches of stainless steel—like the owner’s own rationality—lend a subtle sharpness to the softness.
“极简”不是留白
Minimalism Is Not Absence






Decancq Vercruysse 最打动人的,不是形式上的优雅,而是他如何在克制中寻找温柔。在 Decancq Vercruysse 的手中,极简不再是剥夺,而是一种更高级的“留存”——留住材质的呼吸、时间的质感、生活的温度。
What moves one most in Decancq Vercruysse’s work is not elegance of form, but tenderness found within restraint.In Decancq Vercruysse’s hands, minimalism is not deprivation but preservation—of material’s breath, of time’s texture, of life’s quiet warmth.




Hannes Decancq - Emiel Vercruysse
建筑与室内设计拥有提升生活品质的力量。而“生活的艺术”对每个人而言都是独一无二的,这也是为何 Decancq Vercruysse Architects 始终以居住者的直觉与个性为出发点,打造真正属于他们的空间。从我们位于比利时科特赖克的工作室出发,我们创造兼具功能性与美感的建筑,引导客户踏上一段深度而私人的设计旅程。































