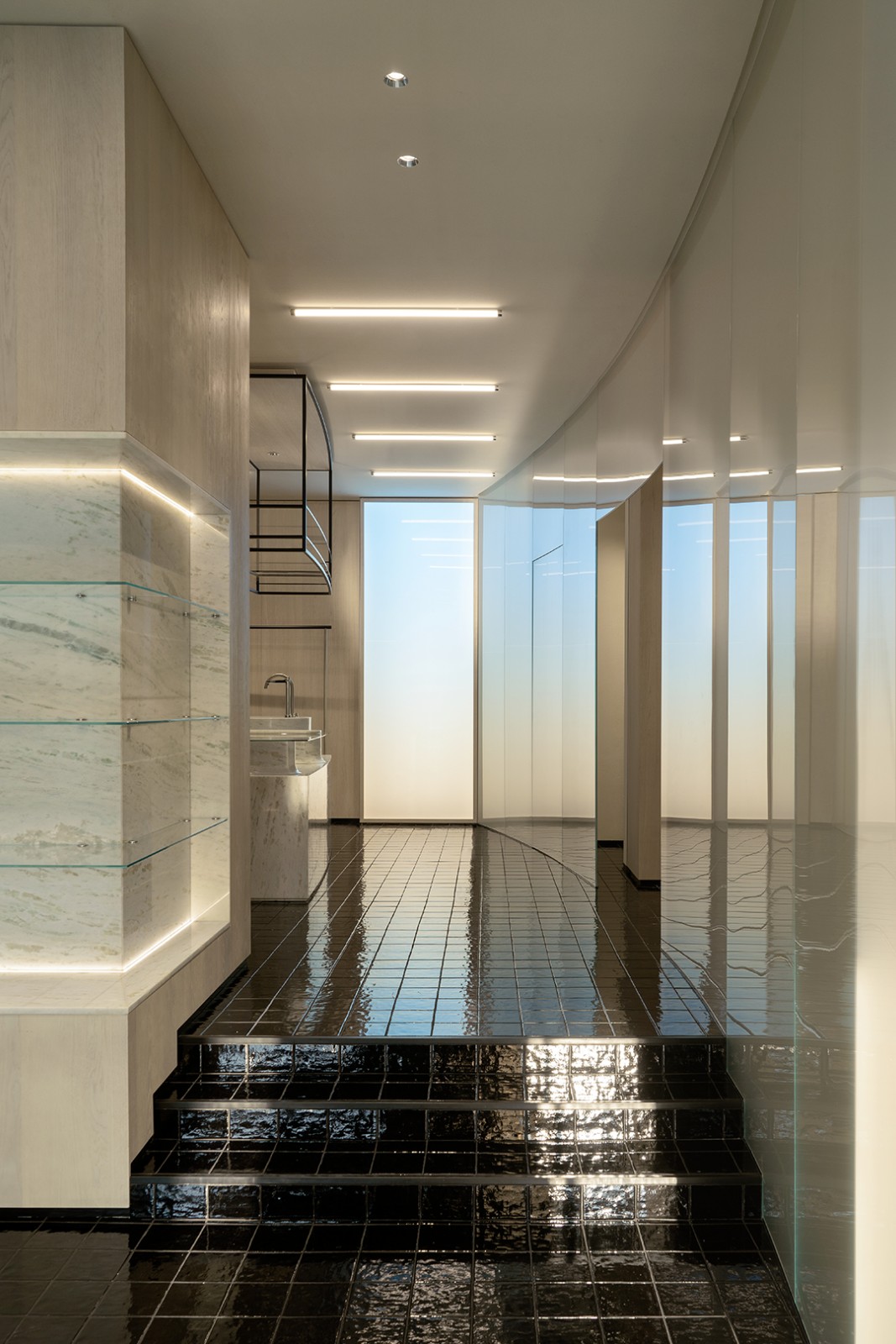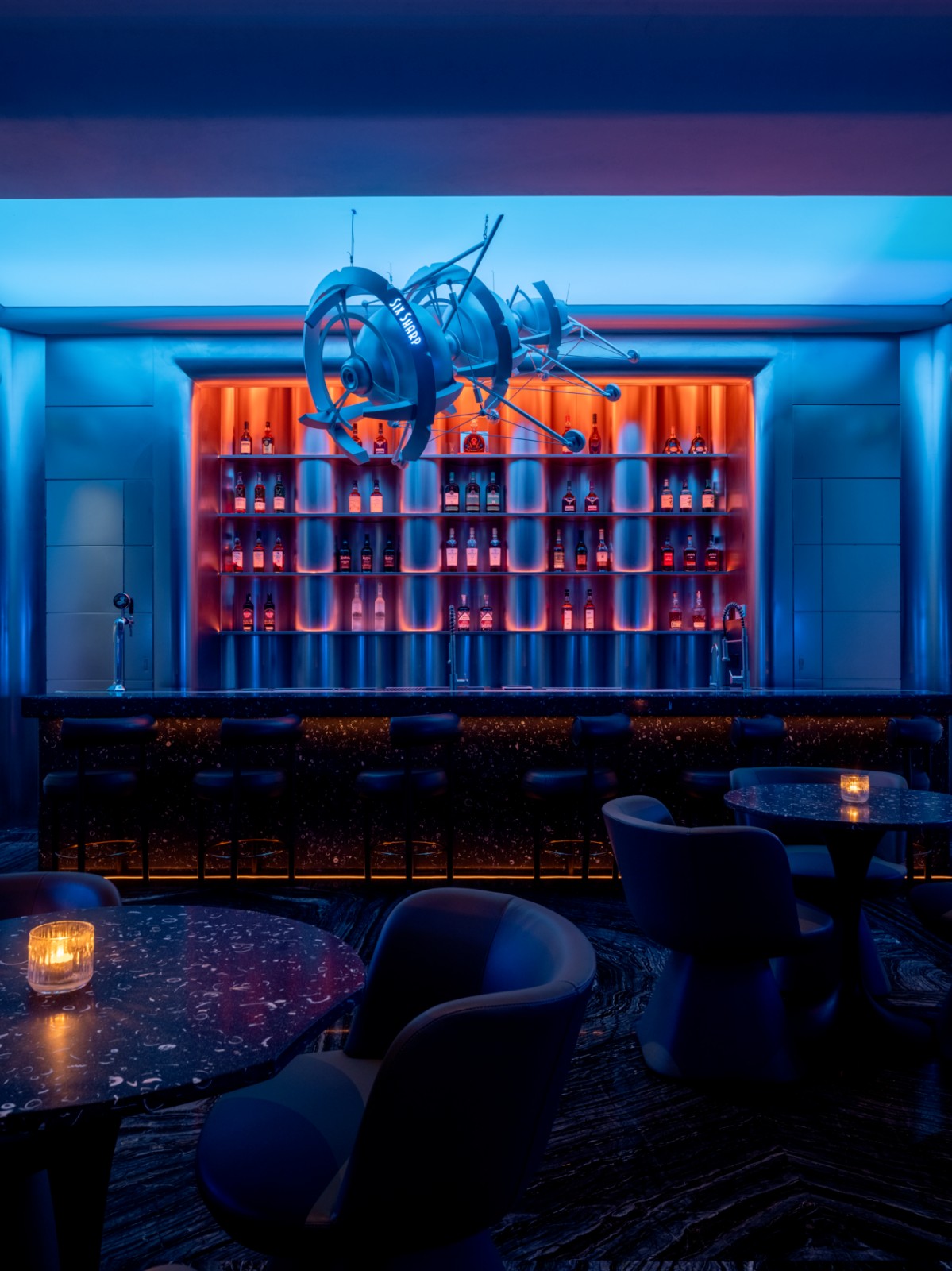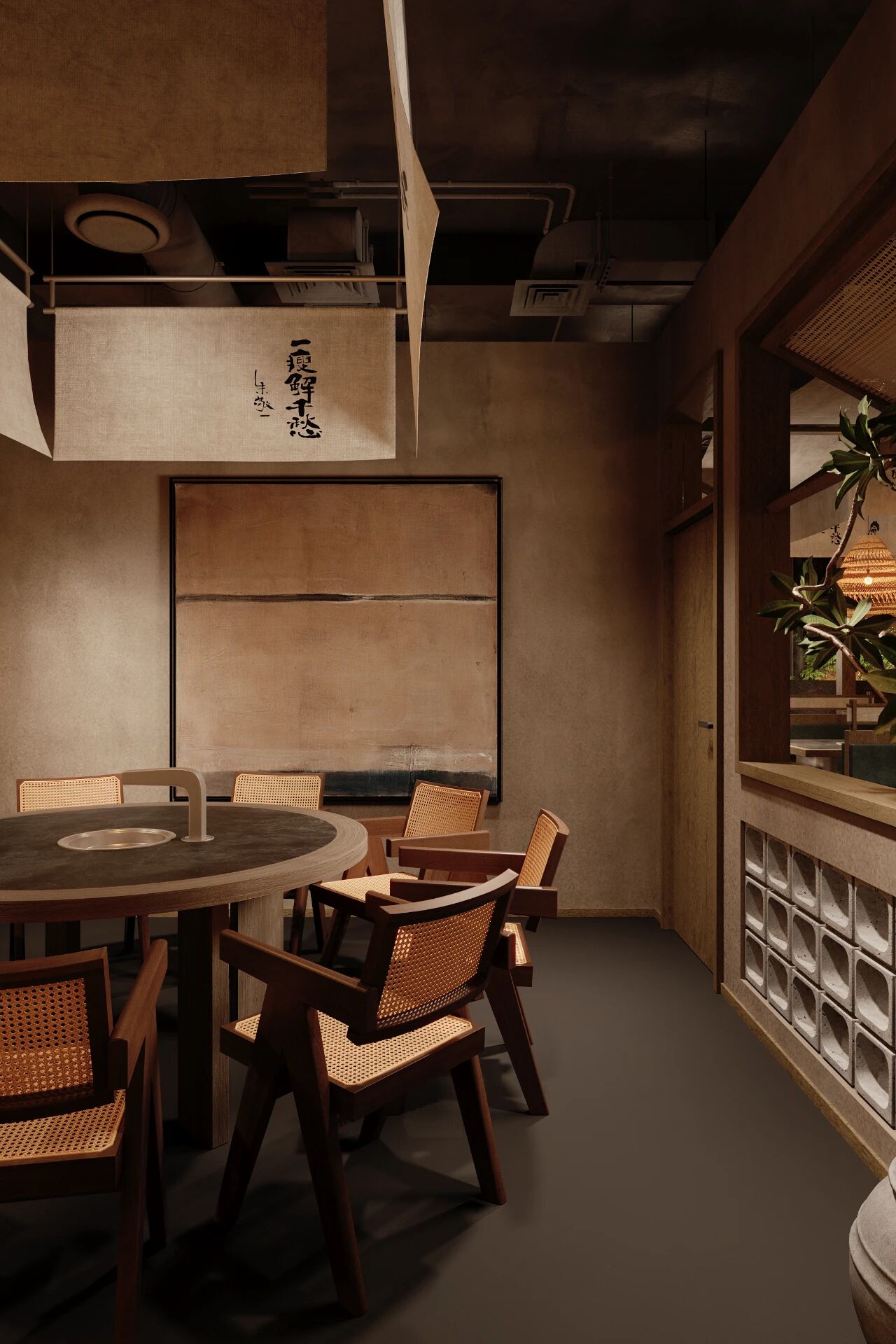say architects 7 Select Shop 流光湾 首
2025-10-27 20:13


该项目坐落于郑州新华南街,是一处将幻想照进现实的女性时尚零售空间,呈现世界各地的美学奇趣。Say从郑州与河流的深厚渊源中汲取灵感,将川的意象转化为空间框架,构建一个澄澈包容的场域——每一件衣物都是流水中的石子,光影游弋其间,编织出沉浸式的美学旅程。
Located on Xinhua South Street in Zhengzhou, the project is a women’s fashion retail space that turns imagination into reality, showcasing aesthetic curiosities all around the world. Say draws inspiration from Zhenzhou’s deep connection with rivers, translating the idea of “River” into the spatial framework. Creating a lucid and inclusive spatial realm where each garment is a stone in the flowing stream and where light and shadow move, weaving an immersive journey of aesthetics.










通高玻璃幕墙将空间向城市敞开,邀天光与街景绿意入室。空间叙事沿一道流畅蜿蜒的曲面墙体展开,如静谧溪流般划分左右区域,串联前后场景。墙体光洁表面捕捉变幻光影,悄然引导访客的穿行步调。
The floor-to-ceiling window opens the space, inviting natural light and the greenery of the streetscape indoors. The spatial narrative unfolds along a curving wall that flows with ease, like a tranquil stream, dividing left and right zones, while connecting front and back. Its smooth surface captures shifting light and shadow, guiding visitors’ steps through the space.














前场左侧的大理石中岛率先揭开幕一角,仿若河流入海口。不规则石材如潮水褪去后滩涂上散落的卵石,树木剪影透过磨砂玻璃墙摇曳生姿,勾勒出光与影的生动画卷。黑色手工砖在光照下泛起柔和微光,宛若潮汐退露的湿润岸线。
On the left side of the front area, a marble island is the first peep of the concept, mimicking an estuary. The irregularly shaped stone imitates pebbles left behind as water flows across a Tidal Flat. Trees gently sway, the blurred silhouettes filtering through a frosted glass wall, framing a living drawing of light and shadow. The black handcrafted brick tiles softly glimmer in the light, like a damp shoreline revealed as the tide recedes.










前场右侧设置休憩区域,衣物在黑色金属杆与透明玻璃板间轻盈有序地陈列。尽头的试衣间被草绿色包裹,形成绿洲般的意象。沿黑色手工砖台阶步入后场,中央岛台延续水岸概念,兼具水吧与陈列功能。上空黑色金属杆与玻璃构成的精巧框架,如同捕捉光线的容器。
On the right side of the front area, a resting place is provided. Clothing pieces are arranged between black rods and transparent glass panels with a sense of lightness and order. At the end, the fitting rooms are wrapped by grass green, forming an idea of an oasis. Following the black handcrafted tile steps into the rear space, the central island extends the idea of Waterfront, functioning as both a bar and a display counter. Overhead, a delicate framework of black metal rods and glass defines an airy structure which acts as a light-capturing vessel.






从滩涂到海湾,从流动的曲线到弥漫的光晕,每个细节都与川流意象共鸣,诠释着将幻想照进现实的品牌理念。这里不仅是服饰集合,更是美学与灵感交汇的港湾。当城市喧嚣被隔绝在外,静谧海湾在内里泛起粼光,以空间书写诗句,借衣物寄送情愫。Say期待每一位风格旅人在此停泊,探寻属于自己的表达方式。
From Tidal Flats to Bay, from flowing curves to diffused light, every detail resonates with the imagery of “Waterflow”, embodying 7 ’s philosophy of transforming imagination into reality. This is not a collection of garments, but a harbor where aesthetics and inspirations converge. While the city’s bustle remains outside, the tranquil bay glimmers within, writing poetry with words of space, and sending emotions with letters of clothing. Say envisions every styled traveler would make a stop here, discovering their personal way of expression.




滑动查看更多草稿图


平面布置图
项目名称
7
项目状态
已完工
完成年份
2025 年
项目面积
160 平方米
项目地址
河南省郑州市
项目类型
商业空间
设计公司
say architects
负责合伙人
张岩、单建男
设计团队
包倩倩
官方网站
www.sayarchitects.cn
联系方式
info@sayarchitects.cn
项目摄影
敏杰
灯光咨询
TRACE 光迹照明设计、欧普照明
家具供应
金素慧、101 Plus




主创设计 / 张岩、单嘉男
Say(说;讲述;表达)是一种世界共通的传达信息方式,也是最高效简洁的沟通手段。Say通常是口头的表述,此时其信息是瞬时、灵活且多作者的,但同时书写下来的物理信息。也可以认为是Say的一种表达方式,此时是永久、固定且个人的表达方式。say architects认为在设计项目中,表达方式与设计成果同样重要。say强调空间的情感氛围与人文连结,尝试与客户共同发掘每个项目独特的设计概念,并通过多种方式将最初概念演化发展为最终的物理空间,这过程也是一个由say与业主共同讲述的故事。































