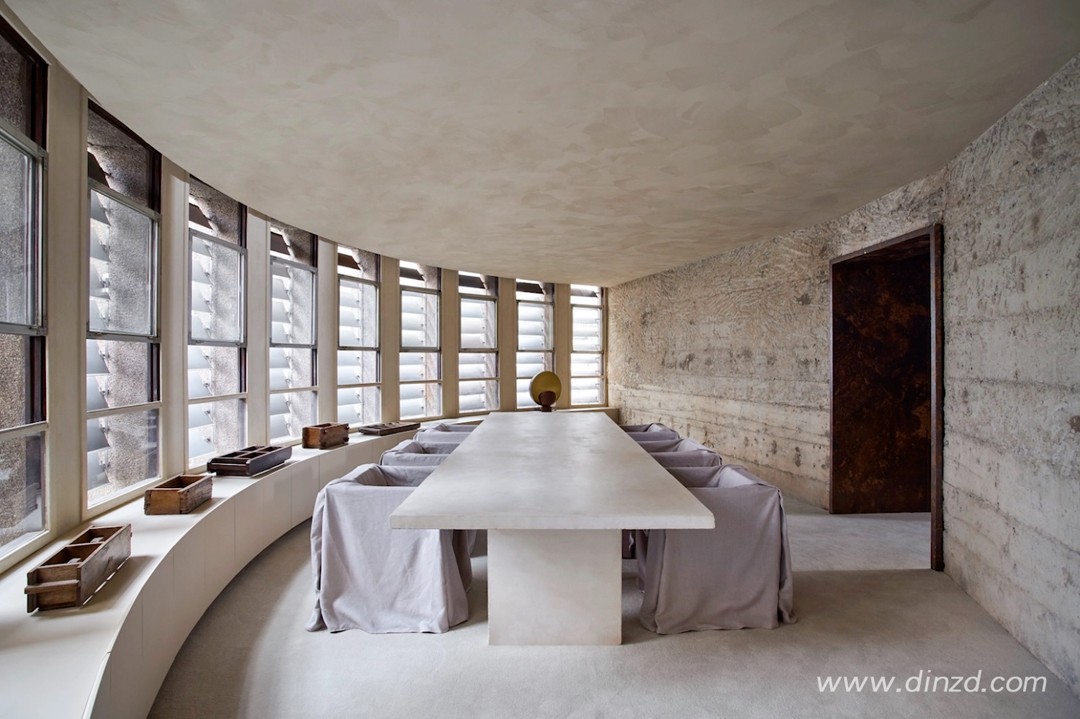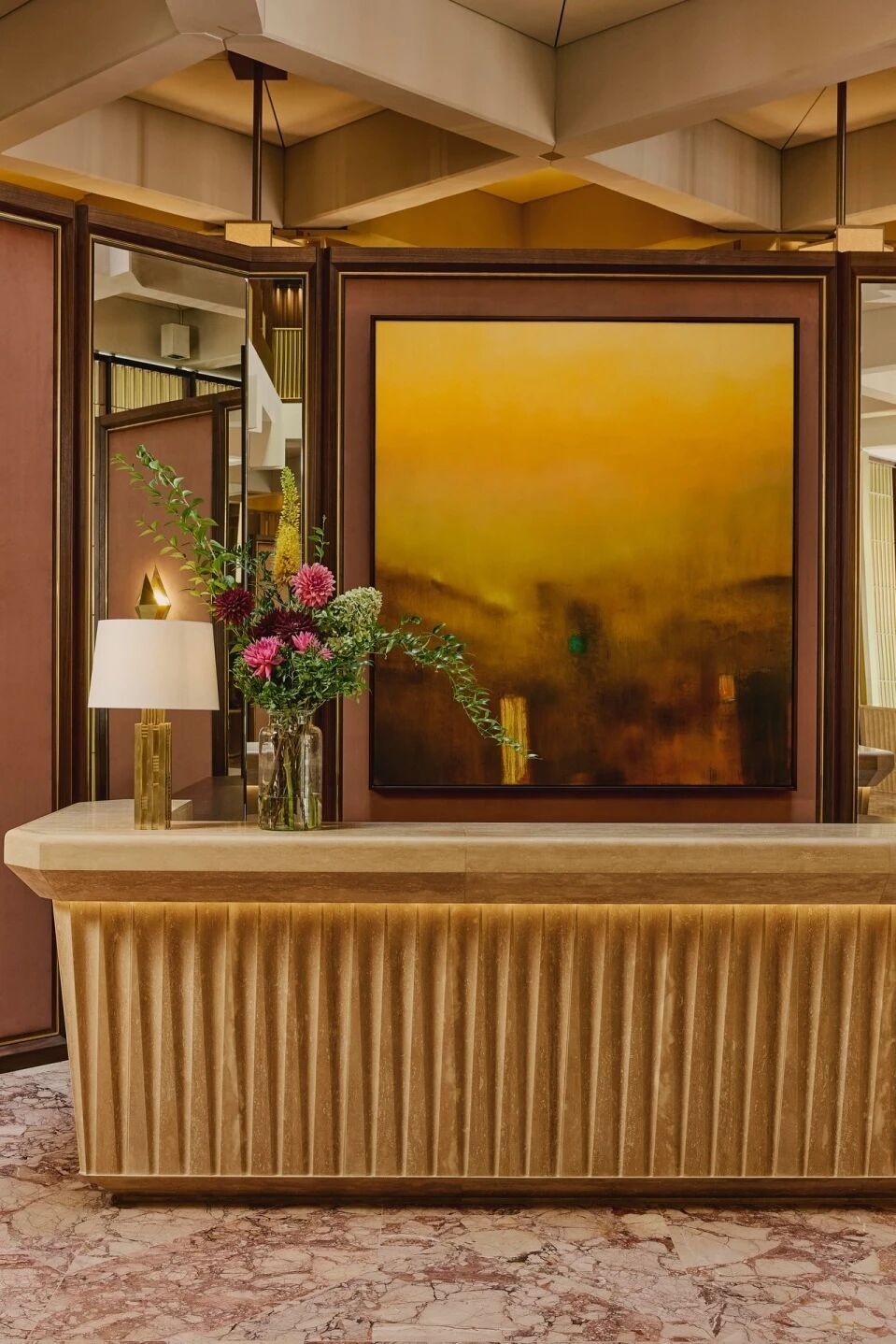MNMA Studio · 时间留痕,空间赋新 首
2025-10-29 19:44


MNMA工作室通过Terraço Itália项目,以精准的材料介入重新诠释了圣保罗一座标志性现代主义建筑。其改造策略不以遮蔽历史为目的,而以揭示本质为宗旨——混凝土柱与楼板不再作为背景元素,而是被提升为空间的核心构件。
Terraço Itália by MNMA Studio redefines an iconic modernist building in São Paulo through a precise and materially driven interior intervention. Set on the upper floors of the 1954 Circolo Italiano, the project uses adaptive reuse not as a disguise but as a way to reveal. Instead of covering the building’s structure, the design brings it forward — treating concrete columns and slabs as key architectural components rather than background elements.




原有混凝土结构全然裸露,保留着时间与建造的痕迹。这种对结构的诚实表达,延续了建筑原本的现
代主义逻辑,使新的
功能在清晰的历史框架中自然展开。在此中性基底上,Radica石材包覆的体量以密实感划分出流动路径。其厚重质感与混凝土形成微妙对比,既锚定了空间的流动导向,也界定出更为私密的区域。
The existing concrete remains exposed, carrying visible traces of time and construction. This structural honesty establishes continuity with the building’s original modernist logic, allowing the new program to sit within a clear historical framework. Against this neutral base, volumes clad in Radica stone introduce density and define circulation. Their weight and texture contrast the concrete, grounding movement through the space and marking areas of more intimate occupation. Lime-coated walls and ceilings diffuse daylight evenly, producing soft luminosity without decorative additions.






设计团队秉持“物质构筑空间,亦构筑时间”的理念,将材料的老化视为资产而非缺陷。斑驳的肌理、不规则的痕迹与裸露的结构,直述着建筑七十年的历史,无需转译。这种对材料真实性的强调,也与当代室内设计回归本质的趋势相呼应。
The studio articulates its approach through the idea that “matter builds space, but also builds time.” Here, material aging is considered an asset, not a flaw. Patina, irregularities, and exposed structure communicate the building’s 70-year history directly, without mediation. This emphasis on material presence aligns with contemporary tendencies toward essentialism in interior design.










The Libra Wall Lamp是一款极简主义风格的灯具,由圣保罗设计师Pedro Ávila设计。作为Satellite系列的一部分, Libra是一个通过材质搭配探索对比的灯具和家具系列,体现了设计师对材质和二元性的持续关注




虚空在此与实体受到同等重视。负空间在平面中承担组织功能,其引导流动与塑造感知的作用与
实体元素同样明确。最终呈现的室内
空间,将结构、几何与氛围置于装饰之上,以节制的手法完成过去与当下的深刻对话。
Void is treated with the same precision as built form. Negative space organizes the plan, shaping perception and flow as clearly as the solid elements. The result is a controlled, deliberate interior that prioritizes structure, geometry, and atmosphere over ornament — a measured dialogue between past and present.














创始人 / Mariana Schmidt
Mariana Schmidt十余年来始终致力于打造极致简约的建筑语言,通过从转瞬即逝到永恒存在的空间形态传递感官体验。自2015年创立MNMA工作室以来,她将质朴的自然意境融入建筑、住宅及室内设计中。其作品涵盖多元尺度与类型,从私人宅邸、艺术展廊、商业建筑、餐厅空间直至家具设计。其工作室名称取自葡萄牙语最小一词的缩写,旨在挑战当下推崇宏大尺度与复杂结构的行业风气,转而聚焦建筑最细微的颗粒。
她的创作愿景是构筑让人本能感受到舒适与共鸣的物理环境,这种与环境的天人合一正是家的本质所在。看似简单的空间同时成为艺术载体、诗意表达与生活考古学的现场。
工作室自创立之初便始终坚持环境与设计交融共生的理念。在这种跨学科创作过程中,来自建筑、视觉艺术等不同领域的专业人士共同探索多元视角,使设计流程成为传统工艺与当代技术的交融实验。































