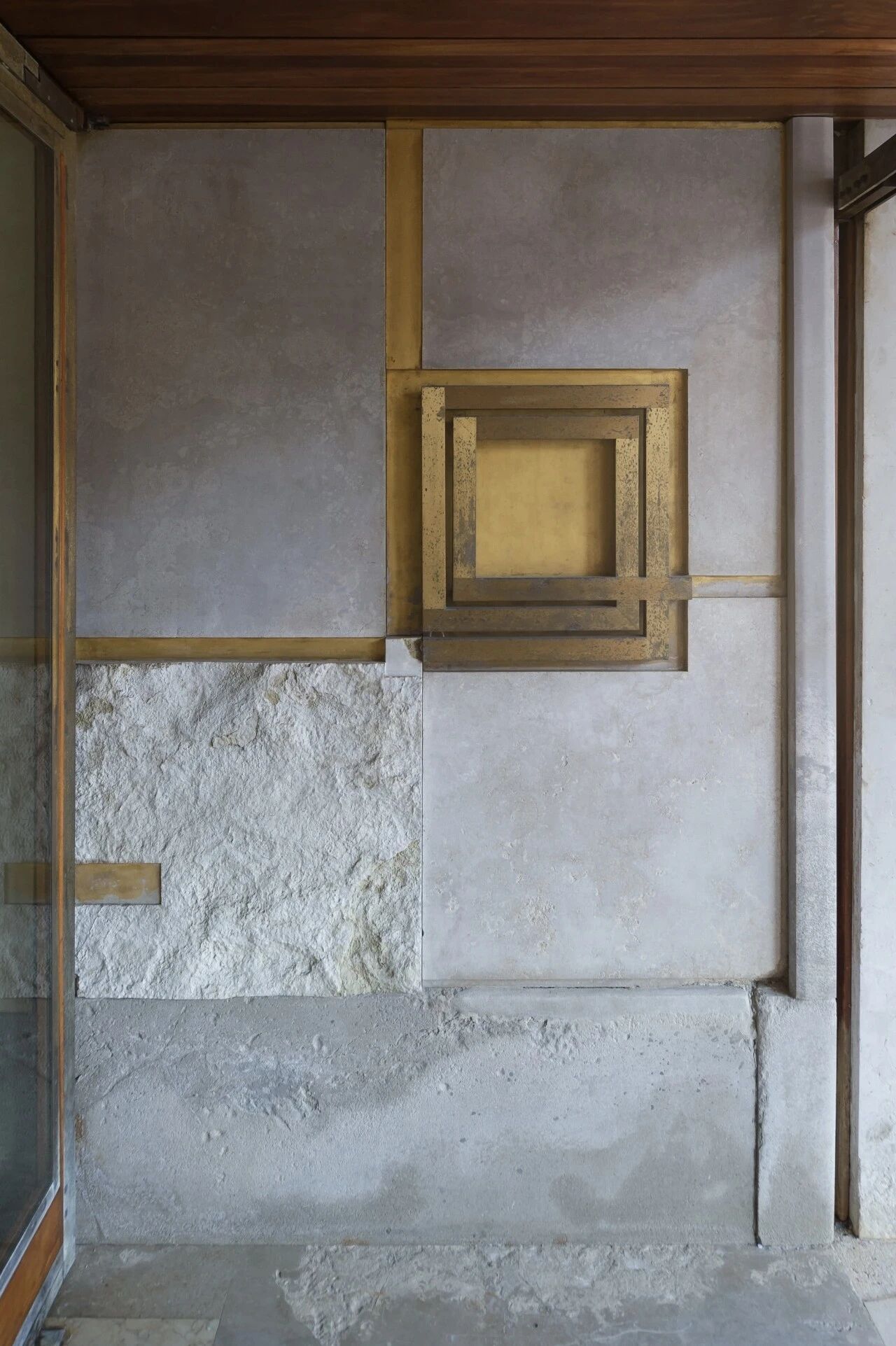首发|极简风,看完后物欲消失了_20251028
2025-10-28 22:16


日本室内设计网
极简风公寓
|工一设计


时间会让空间生长,也让住宅的气质逐渐沉淀,愈加从容。设计的意义,不只是构筑表象的美,更在于为生活留下可被时间温柔打磨的余韵。
大家好,我是《日本室内设计网》的主理人小艾,专为设计师分享全球前沿设计。我们致力于为设计师提供美学新理念,不断激发设计创新,让中国设计在国际上绽放绚丽光彩。
这座住宅名为“净澈之间”,以简洁的线条与朴实的质感塑造出纯净的居住氛围。墙面中融入自然元素,传递出安定的视觉感受,空间的宁静由内而生。


设计师以留白为策略,削减装饰的复杂度,让空间的尺度更具延展性。家具陈设克制而有节奏,饰面材质经过精心挑选,在细节的层次变化中体现出柔和的光泽。整体像一张空白画纸,具备可被生活自由书写的开放性。
Designers use white space as a strategy to reduce the complexity of decoration and make the scale of the space more extensible. The furniture display is restrained yet rhythmic, and the decorative materials are carefully selected to reflect a soft luster in the layered changes of details. The whole is like a blank canvas, with openness that can be freely written by life.










餐厨区域延续极简思路。白色大理石餐桌搭配两把不同色调的皮质座椅,呈现出轻盈的艺术气息。料理区以黑色为主调,强化空间的秩序与对比感。冰箱、烤箱等家电隐入墙面,嵌入式布局让整体更显利落。
The kitchen area continues the minimalist approach. The white marble dining table, paired with two leather seats of different shades, presents a light and artistic atmosphere. The cooking area is dominated by black to enhance the order and contrast of the space. Refrigerators, ovens and other household appliances are hidden in the wall, and the embedded layout makes the overall look more neat.




环形隔断成为空间的一大亮点。特殊的选材使其具备私密属性,设计师借此区分公区与卧室区域,同时将书架与储物柜整合于其中,强化功能性,也让界面保持平衡。
The circular partition has become a major highlight of the space. The special material selection gives it a private attribute, allowing the designer to distinguish between the public area and the bedroom area, while integrating bookshelves and storage cabinets into it to enhance functionality and maintain balance in the interface.










主卧以静谧为基调,黑灰色床头背景墙延展出深邃的气场。柔和的灯光渗透在暖色木质中,让情绪逐渐安定。连接的卫浴间以宽阔的浴缸成为放松的核心,光影与水的交织让身体重新归于平和,生活的节奏在此慢下来。
The master bedroom is characterized by tranquility, with a black and gray headboard and background wall that exudes a profound aura. Soft lighting seeps into the warm colored wood, gradually calming emotions. The connected bathroom features a spacious bathtub as the core of relaxation, where the interweaving of light, shadow, and water brings the body back to peace, slowing down the pace of life.










内容策划 / Presented
策划 Pro
ducer :DesignJapan
撰文 Writer :
Rita 排版 Editor:Fin
计Design-
:工一设计
©原创内容,不支持任何
形式
翻版
必究!


























