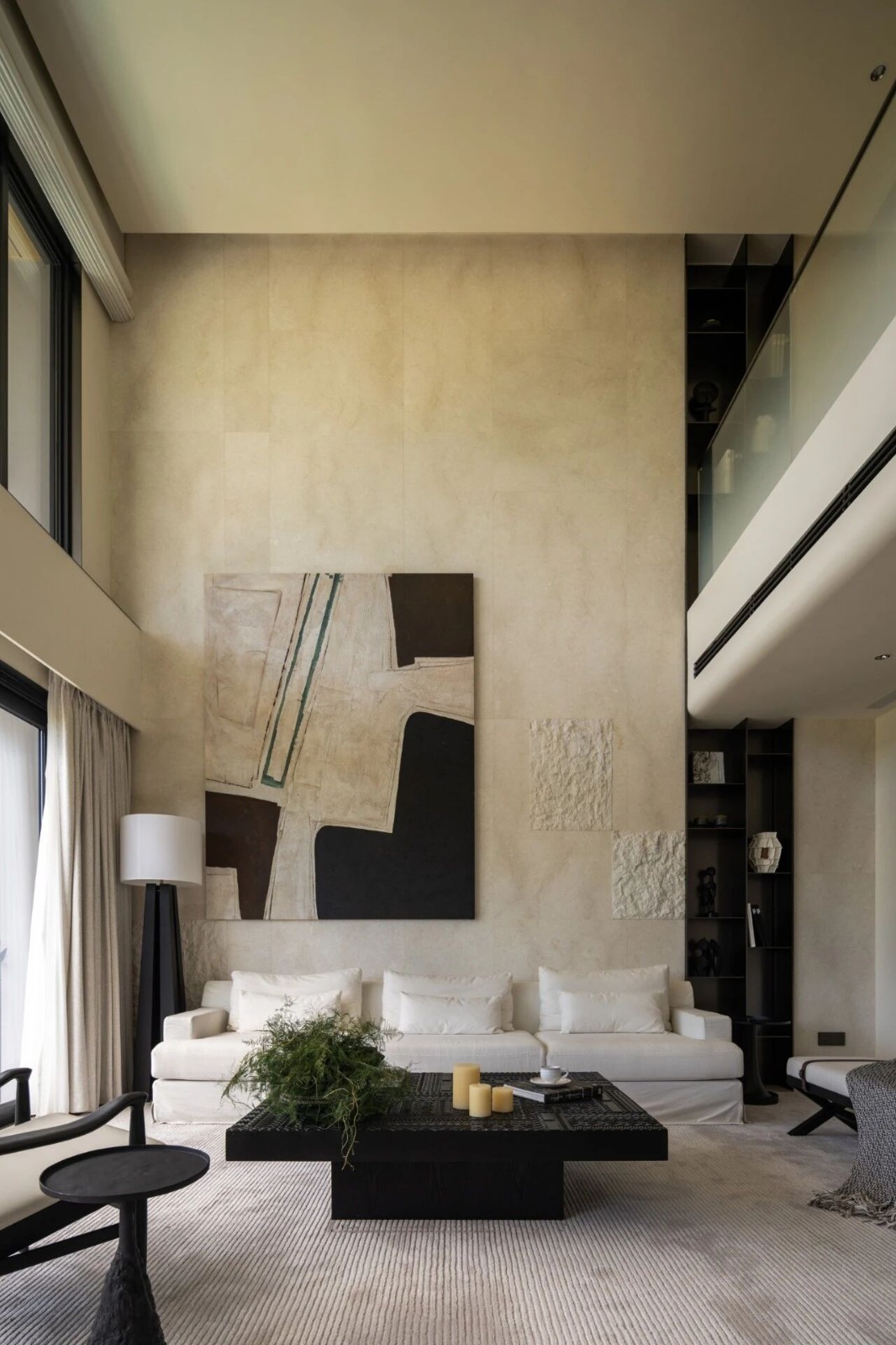Yoruya Hotel丨生活的余白 · 仓敷·夜屋 首
2025-11-04 22:16


Yoruya Hotel
Kurashiki, Japan


P. 01
“夜屋酒店(Yoruya Hotel)”位于日本仓敷(Kurashiki)坐落在保存完好的美观历史地区(Bikan Historical Quarter)内,这里因柳树掩映的水道与历经四个世纪的商家建筑而闻名。酒店前身为一座拥有110年历史的商人宅邸,由建筑师今井岳雄(Takeo Imai)与设计工作室SIMPLICITY共同主持改造。项目在重建原有结构的同时,新增建筑部分以呼应仓敷多样的建筑语汇,从江户时期的白墙土藏,到昭和工业时代的红砖立面,再到暗示造船传统的圆形木梁,形成跨越时代的和谐对话。
The Yoruya Hotel is located in Kurashiki, Japan, within the well-preserved and beautiful Bikan Historical Quarter, which is famous for the willow-shaded waterways and the merchant buildings that have endured for four centuries. The hotel was formerly a merchant residence with a history of 110 years and was renovated jointly by architect Takeo Imai and design studio SIMPLICITY. While reconstructing the original structure, the project also adds new building sections to echo the diverse architectural vocabulary of Kurashiki, from the white walls and earthen enclosures of the Edo period to the red brick facades of the Showa industrial era, and then to the circular wooden beams hinting at the tradition of shipbuilding, forming a harmonious dialogue that transcends eras.


P. 02


P. 03


P. 04


P. 05


P. 06


P. 07


P. 08


P. 09


P. 10
夜屋的设计核心在于“保留与延续”,建筑基础石、厚重木地板与整木雕刻栏杆皆经精心修复,体现对原结构与工艺精神的敬意。整体布局延续传统町屋格局,前方为开放的社交空间,后部为安静的住宿区。面向街道的公共区域设有对外开放的酒吧,连接各客房的“冷巷(hiyasai)”以白灰与红砖相间铺设,贯穿内外之间的边界,形成由喧入静的空间序列。院落位于建筑中央,构成凝止与沉思的核心场所。
The design core of the night house lies in preservation and continuation. The buildings foundation stones, heavy wooden floors and whole wood carved railings have all been meticulously restored, demonstrating respect for the original structure and craftsmanship spirit. The overall layout continues the traditional machiya layout, with an open social space in the front and a quiet accommodation area at the back. The public area facing the street features an open bar. The hiyasai, which connects the guest rooms, is paved with alternating white grey and red bricks, marking the boundary between the inside and outside and creating a spatial sequence that transitions from hustle and bustle to tranquility. The courtyard is located in the center of the building, forming a core place for meditation and contemplation.


P. 11


P. 12


P. 13


P. 14


P. 15


P. 16


P. 17


P. 18


P. 19


P. 20
酒店仅设十三间客房,形式多样,从紧凑的单间到设有私庭的复式空间不等。裸露的梁架、榻榻米与纸拉门呼应旧仓敷的物质记忆,而以桧木与杉木制成的现代家具在质感上形成温柔对比。室内以土褐与乳白为基调,点缀手工织物与艺术器物,营造出宁静而克制的氛围。
The hotel has only thirteen guest rooms, various in form, ranging from compact single rooms to duplex Spaces with private courtyards. The exposed beams, tatami MATS and paper sliding doors echo the material memory of the old Kurashiki, while the modern furniture made of cypress and cedar creates a gentle contrast in texture. The interior is dominated by earthy brown and off-white tones, with hand-woven fabrics and artistic objects as accents, creating a serene and restrained atmosphere.


P. 21


P. 22


P. 23


P. 24


P. 25


P. 26


P. 27


P. 28


P. 29


P. 30


P. 31


P. 32
夜屋的匠心不仅体现在建筑与陈设,也延伸至饮食体验。餐厅使用由当地陶坊烧制的备前烧(Bizen ware)器皿——其粗粝质地与自然釉色展现日本陶艺的生命力。料理以冈山(Okayama)地区的“微季节”食材为本,选用濑户内海海产、本地饲养的牛肉与农场蔬果,搭配自制酱油与高汤,以精准手法呈现地域风味。夜幕降临,酒吧提供精选地方清酒与日本威士忌,以手工玻璃器皿盛装,延续整个酒店所追求的手作之美与在地精神。
The craftsmanship of the night house is not only reflected in its architecture and furnishings, but also extends to the dining experience. The restaurant uses Bizen ware fired by local pottery workshops - its rough texture and natural glaze color showcase the vitality of Japanese pottery. The dishes are based on the micro-season ingredients of the Okayama (Okayama) area, using seafood from the Setonaikai Sea, locally raised beef and farm fruits and vegetables, accompanied by homemade soy sauce and stock, presenting the regional flavors with precise techniques. As night falls, the bar offers a selection of local sake and Japanese whisky, served in handcrafted glassware, continuing the hotels pursuit of handcrafted beauty and local spirit.


P. 33


P. 34


P. 35
信息 | information
编辑 EDITOR
:Alfred King
撰文 WRITER :L·junhui 校改 CORRECTION :
W·zi
设计-版权DESIGN COPYRIGHT : Takeo Imai,SIMPLICITY































