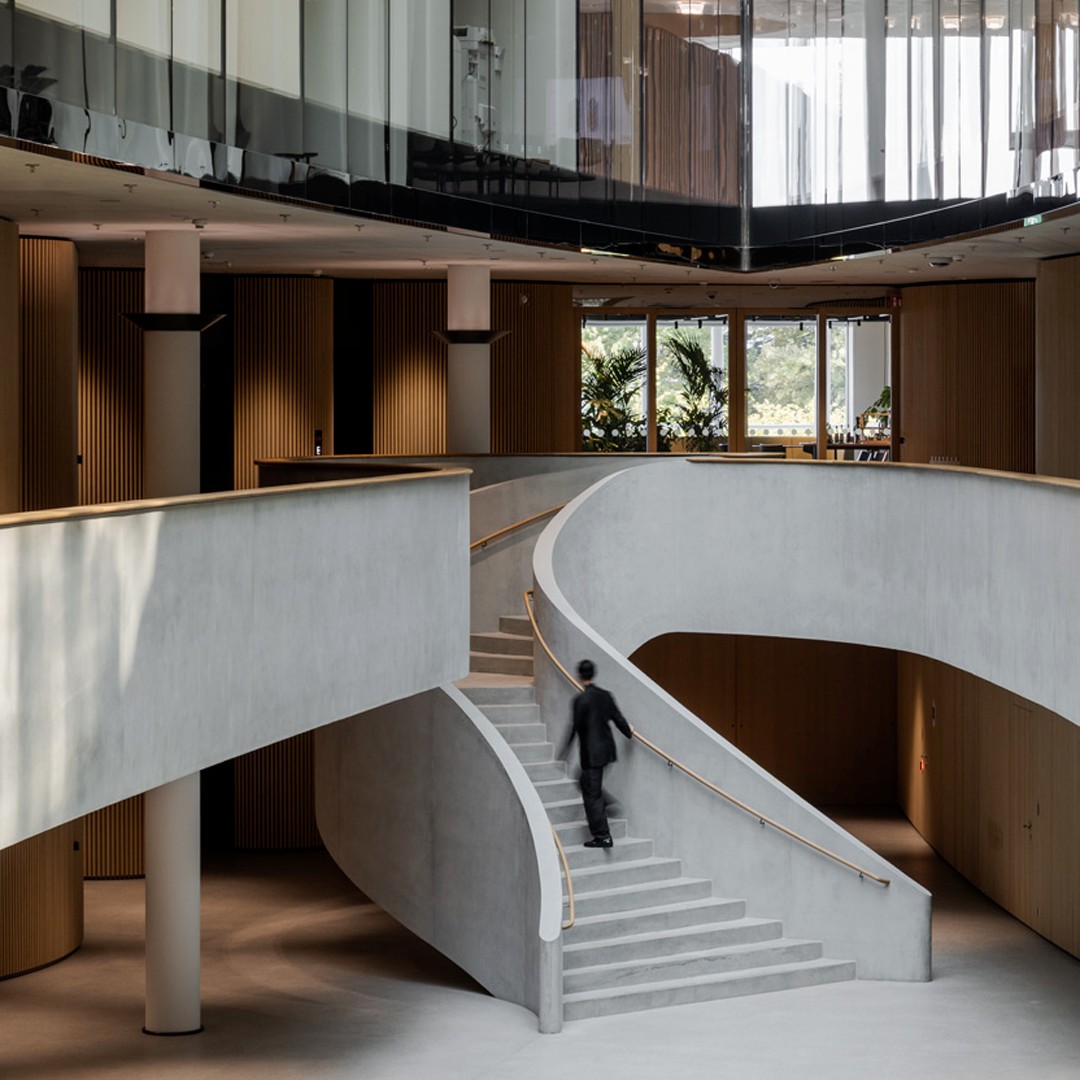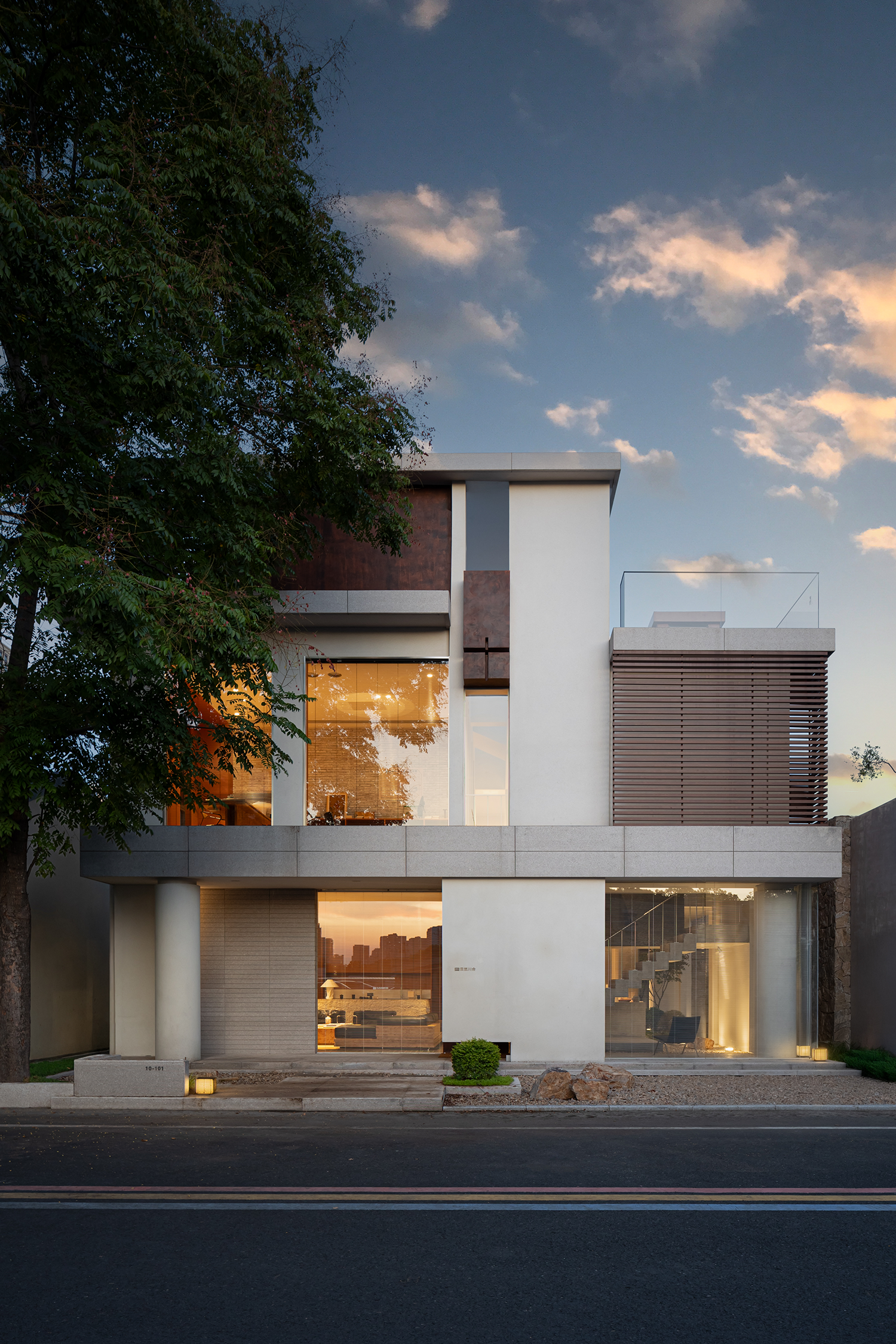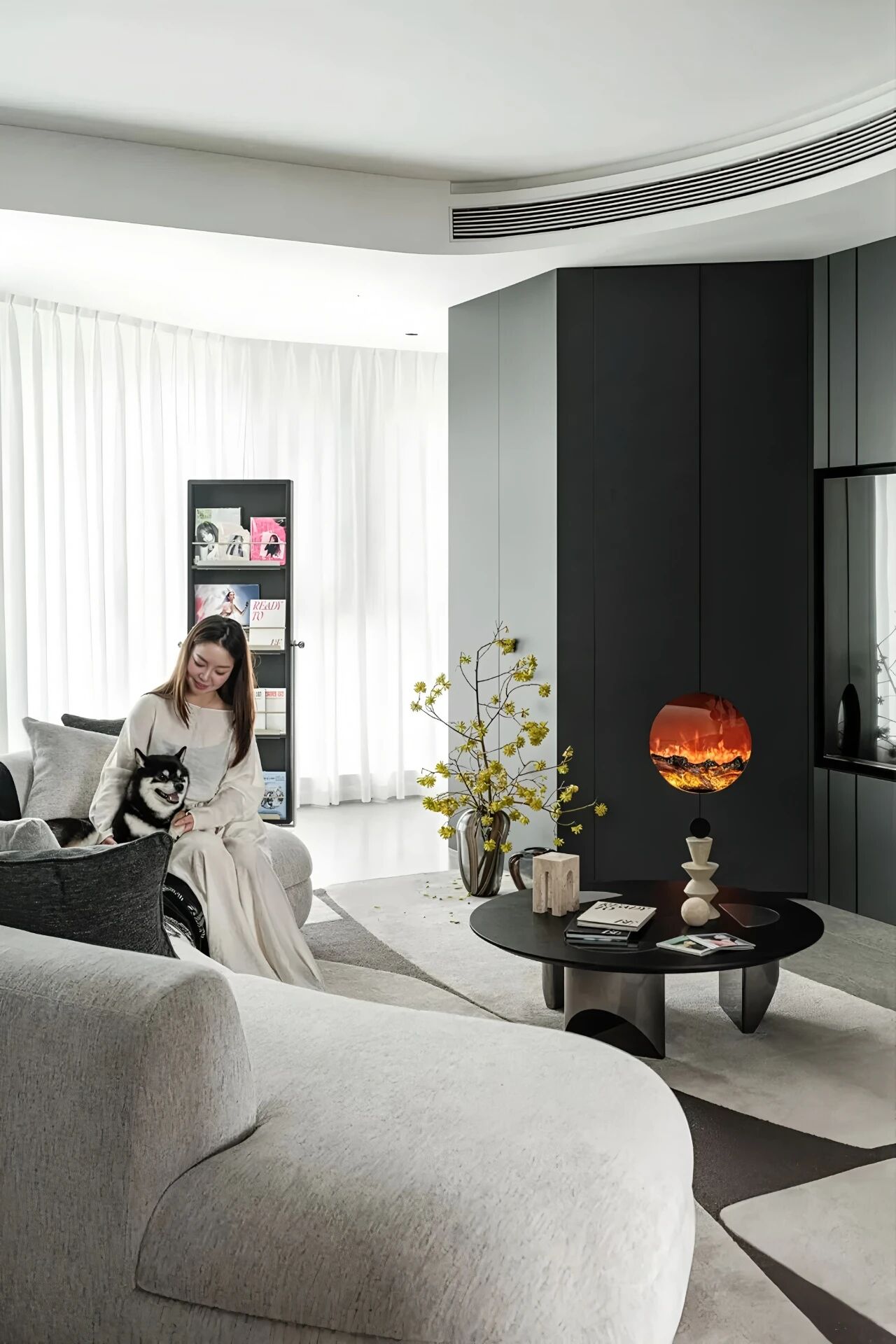Lombard Odier 会“呼吸”的银行总部 首
2025-11-05 20:12




我们思考的是:当代银行的透明性能达到何种程度?为何要将人封闭起来?需要严密守护的是黄金而非人群。在实现内外通透的同时,我们更力求最大化呈现自然景观。
事务所合伙人
Christine Binswanger
Herzog de meuron是由Jacques Herzog与Pierre de Meuron二人共同建立主持。两人1950年出生于瑞士巴塞尔,从在一所小学就读到一起毕业于苏黎世联邦理工学院建筑学系,再到1978年成立建筑事务所,他们的名字便没有分开过。
他们师从鲁西斯伯克·哈特,强调设计重点应该是人文因素;阿尔多·罗西,注重建造结构;瑟夫·博伊斯,德国新表现主义,讨论视觉语言。最终赫尔佐格德梅隆形成了自己丰富的设计语言,有着精确的概念、清楚的形式、经济的手段、质朴的细节和技术。
Herzog de meuron一直在结构,形式进行创新和挑战,我们将从这几个方面来介绍他们充满创意的作品。


经典作品回顾
Architectural Works




















项目由享誉全球的
Herzog - de Meuron
操刀建筑设计,以其标志性的设计语言构筑了空间的宏大骨架。
在此框架内,
Rodolphe Parente
Licht Kunst Licht
打造的灯光设计,则如同点睛之笔,以光线为画笔,勾勒建筑肌理,激活空间氛围,最终共同成就了这一非凡的顶级企业总部典范。


Lombard Odier全新总部大楼坐落于日内瓦湖畔,将原分散在日内瓦六处办公的2,000名员工汇聚一体,并可容纳至2,600人。建筑以“最大化感知自然景观”与“营造促进协作的室内空间”两大原则为指导,通过设计实现通透性与灵活性。
Located on the shore of Lake Geneva, the new Lombard Odier ‘One Roof’ headquarters brings together 2,000 employees previously dispersed across six sites in Geneva, while offering capacity for up to 2,600. The new building embraces transparency and flexibility through a design guided by two main principles: maximizing the perception of the natural surroundings and creating interior spaces that foster collaboration.


项目位于日内瓦市中心以北的贝勒维镇,属于2017年Champ-du-Château总体规划的一部分。该规划涵盖大型住宅综合体、公园及地下机动车与自行车停车场。基地兼具居住氛围与自然生态,毗邻植物园及汇聚国际组织的万国区,公共交通便捷且自行车网络完善。
One Roof is situated in Bellevue, north of Geneva’s city center, as part of the 2017 Champ-du-Château masterplan which includes a large housing complex, a park, and underground car and bike parking. The surrounding area is characterized by its residential nature and abundant green spaces, with proximity to both the botanical gardens and the Quartier des Nations, home to several international organizations. The site offers excellent connectivity through public transportation and links to an extensive bicycle network.


建筑外观的视觉网格因动态的柱子布局和错落有致的楼板动线而变得舒展,从而营造出双层挑高的室内空间和引人注目的悬臂式露台。建筑的尖角令人联想起张开的风帆


模型图 Model Plan ©Herzog&de Meuron


建筑立面摒弃主次之分,通体玻璃幕墙构筑的透明体量强化着“大景观”——湖光、山色与绿意的渗透。峡谷式中央中庭环布会议空间,引自然光线深入建筑核心区域。
The façades are treated identically, with no distinct front or back. The transparent, open building, with its fully glazed façades, maximizes the perception of le Grand Paysage – the lake, the mountains, and the green surroundings. Through a canyon-like central atrium lined with meeting rooms, natural light reaches even the deepest parts of the building.






这座八层、170米长的建筑以凹面玻璃幕墙为特色,四周环绕着露台。悬挑的水平混凝土板与纤细的白色金属立柱相平衡,营造出轻盈之感。


多样化工作场景平衡专注与协作需求。员工共享区包含两个挑高协作空间及面向湖景的餐厅,使每位使用者皆可在会议、工作或休憩时尽享无界风光。这些开放区域与客户专属空间交织融合,包括可俯瞰湖景的双层客户沙龙。
Diverse work environments balance privacy and individual focus with collaborative activities. Communal employee areas such as two double-height collaborative spaces and the restaurant face Lake Geneva, offering uninterrupted views that can be enjoyed by anyone in the building for meetings, work, or simple appreciation. These open spaces are intertwined with client-dedicated areas, including client salons that span two floors and overlook the lake.


设计最引人注目之处在于,建筑中一个杏仁状的“切口”形成了一个贯穿整个建筑高度的中庭,自然光通过玻璃天窗引入建筑深处。






薄壁弧形楼板层层出挑,既为玻璃幕墙提供遮阳,又创造出舒适的户外灰空间。这些错动的曲线并非简单叠置,其轮廓变化与露台朝向尺寸皆呼应内部功能——建筑宛若具有生命节律。纤巧白色立柱在支撑露台的同时,与雨水管、织物遮阳导杆等竖向构件构成统一语汇。悬挑板减弱了玻璃反光,结合阶梯状板缘设计共同营造出建筑轻盈体态。
The building is characterized by thin, curved slabs that cantilever out, providing passive sun shading for the glazed façades and offering accessible, covered outdoor spacesfor staff and clients. The curves are not always superimposed, the contours vary, and the terraces differ in orientation and size according to adjacent programs—the building breathes. Slender, white columns support the terraces and blend with other vertical elements such as rainwater pipes and guides for the textile sun shading. The cantilevering slabs reduce reflections on the glazing, and together with stepped slab edges enhance the airiness of the building.




中庭呈现出一个令人震撼的峡谷式空间,下方是会议室,会议室的墙壁覆以木材,一条混凝土楼梯蜿蜒而上,通往二楼。






弧形混凝土墙界定了空间,奠定了建筑内部的基调,这里几乎没有直线。




如古希腊环形剧场般,自然采光的报告厅向花园敞开。500余座席通过前部独立座椅与后部固定长椅及休闲桌的组合,形成可随使用需求灵活转换的复合空间——后区在非正式活动中可成为临时聚会与小规模会议的场所。
Like a Greek amphitheater, the daylit auditorium opens to the garden. The space accommodates more than 500 guests, with individual seating arranged in the front section, gradually transitioning to a more casual arrangement of built-in benches and integrated occasional tables at the back. This design allows the back zone to function as a flexible area for impromptu gatherings and small meetings when the auditorium is not hosting larger events.




挑高的内部空间可容纳超过500人,并可根据正式和非正式场合进行灵活布置。
餐饮服务涵盖多个维度:入口区小酒馆、首层餐厅及带宽阔露台的六层咖啡厅提供正餐选择,协作空间内的零食角则构成便捷补给点。值得一提的是,两个厨房的操作间均享有湖景——这为通常置于后勤区的功能空间赋予了非凡体验。
Staff members have a variety of options for meals and coffee breaks. A bistro in the entrance area, a restaurant on the first floor and a sixth-floor cafeteria with wide terraces provide lunch options, while snack corners in the collaborative spaces serve as convenient refreshment points. Food is prepared in two kitchens by professionals that also enjoy lake views – an unexpected feature for a typically back-of-house space.






室内楼板转化为坡道与阶梯,实现楼层间的流畅衔接。这种地形学设计在报告厅区域尤为显著:弧形座席向外延伸至下沉花园,形成露天剧场。特定区域的楼板切削形成多层通高空间,如北侧主入口及临湖协作区。建筑的有序变异旨在唤起自然元素的韵律。
Inside, slabs transition to become ramps or stairs, allowing fluid connections between levels. This inner topography is particularly evident in and around the large auditorium, where the curved stands project out to the sunken garden becoming an outdoor theatre. In specific areas, floor plates are cut to create multi-story spaces, such as the main entrance in the north or the collaborative spaces facing the lake. The building’s irregularities are designed to evoke elements found in nature.




整栋建筑中大量运用弧形墙面,营造出流畅的动线和柔和的视觉效果——更不用说完全没有令人压抑的走廊了。“这种布局旨在引导人们穿行,激发他们的好奇心,”Binswanger说到。


可持续性全方位融入设计核心:环境维度采用本地建材、筏基再生混凝土、雨水回收系统及超700平方米屋顶光伏板。深挑檐减少阳光直射降低制冷负荷,GeniLac系统直接利用湖水供冷供热。毗邻火车站的位置选择、完善自行车设施与电动汽车充电桩构成可持续交通体系。经济维度通过规整柱网与垂直交通核实现灵活空间布局,适应企业未来发展或多租户使用需求。社会维度聚焦人文福祉:全楼充沛的自然采光与全景视野营造理想工作环境,多样化的交流空间促进协作。
Sustainability, in all its dimensions, is integral to design of One Roof. On the environmental side, key features include locally sourced materials, recycled concrete for the raft foundation, rainwater collection for toilets and vegetation, and over 700 square meters of rooftop solar panels. Deep cantilevers protect windows from excessive direct sunlight, reducing cooling requirements, while the GeniLac system uses water from Lake Geneva for heating and cooling. The building’s location adjacent to a train station, comprehensive bicycle facilities, electric vehicle charging stations are part of a sustainable mobility concept. Economic sustainability is achieved through a flexible design – a regular column grid and vertical circulation allow for versatile interior arrangements as the company evolves, or for the accommodation of multiple tenants. Social sustainability centers on people’s wellbeing. An abundance of natural light on all floors and panoramic views from all sides create an ideal working environment, while various opportunities for exchange and interaction enhance collaboration.


健身中心与临湖区位鼓励运动文化,结合多元餐饮选择与花园景观,共同构建总部社交活力。通过整合分散办公点,“同心共筑”有效优化运营碳足迹,强化企业认同感,打造出兼具协作效率与自然体验的工作场所。
The fitness center and proximity to the lake encourage sports activities, which, combined with the variety of dining options and the garden, enrich the social dimension of the new headquarters.By bringing all of Lombard Odier’s Geneva sites together, ‘One Roof’ optimizes the carbon footprint of operations, strengthens the organizational identity and unity, and creates an attractive work environment with abundant collaborative and outdoor spaces.


区位图 Site Plan
©Herzog&de Meuron


层平面图 F2
Floor
©Herzog&de Meuron


立面图 Section
©Herzog&de Meuron


Herzog - de Meuron新作标志着总部建筑从权力容器“向“城市界面“的范式转移,其核心突破在于将银行这类最需安全感的机构转化为展示民主化工作方式的实验场。这种激进的空间政治学,可能成为未来十年企业总部升级的标配语言。
项目名称 |
建筑设计 |
Herzog - de Meuron
项目类型 |
完成时间 |
项目地点 |
Switzerland,
Bellevue
室内设计 |
结构工程 |
暖通电气工程 |
照明设计 |
景观设计 |
项目摄影 |































