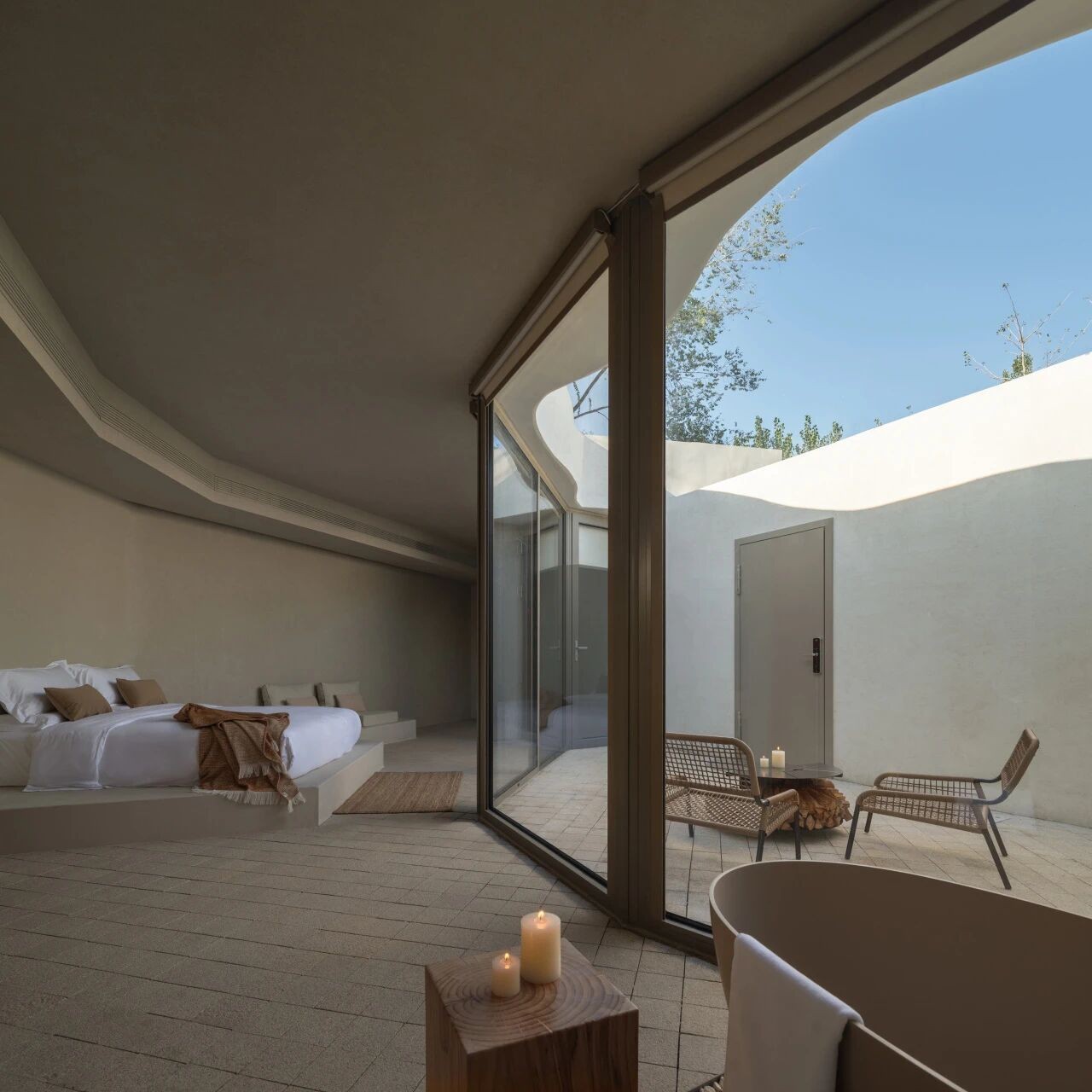新作 | 凌杰 人文极简主义居所 首
2025-11-06 22:20
这是一套位于浙江台州的住宅,业主为一对年轻夫妇,他们对于生活品质有着极高的追求,审美与品味也保持在很高的水准与开放态度。他们对于设计尊重和理解也让我们获得了前所未有的空间,于我们也是一种无形的动力。
This is a residential property located in Taizhou, Zhejiang Province, owned by a young couple. They have extremely high pursuit for quality of life, and their aesthetic taste not only remains at a high standard but also holds an open attitude. Moreover, their respect and understanding for design have provided us with unprecedented room for creativity, which is also an intangible motivation for us.




空间因功能而起,私宅设计中的功能梳理与解决是最为基础同时也最为重要的。我们与业主展开深入沟通,既交流双方对于生活的习惯和认知,也一同畅想未来的生活场景。
Space originates from functions. In private residence design, sorting out and addressing functional needs is the most fundamental yet also the most important aspect. We have conducted in-depth communication with the owners, not only exchanging our respective living habits and perceptions of life but also envisioning future living scenarios together.




业主与设计师之间的关系,并非简单的委托与执行。二者需要交换对生活和审美的认知,通过层层递进的交流,找到那个最为契合的微妙平衡点。
The relationship between owners and designers is not merely a simple matter of entrustment and execution. Both parties need to exchange their perceptions of life and aesthetics, and through progressive communication, find that subtle balance point that fits them best.


空间的留白
Blankness of Space
我们以建筑思维对空间进行严谨梳理与重构,还原出清晰且具流动性的空间形态。形体之外自然形成的留白,既是空间的呼吸感,也构成了承载居住者生活的载体。
We sorted out and reconstructed the space rigorously with an architectural mindset, restoring a spatial form that is clear and fluid. The blankness naturally formed beyond the physical structures is not only the breathability of the space, but also serves as a carrier for the residents’ daily life.






因住宅由两套打通而成,我们拆除了中间墙体,横向联通了原本两个镜像户型的公共区域。联通后的区域,借助墙体的序列排布与材质的切换,形成了空间的节奏。舒展的布局串联起多种生活需求:会客、阅读、中西厨操作、用餐、健身、休闲及收藏展示。
Since the residence was formed by combining two separate units, we removed the intermediate wall to horizontally connect the public areas of the two originally mirrored units. The connected area creates a spatial rhythm through the sequential arrangement of walls and the switching of materials. Its spacious layout integrates various life needs: receiving guests, reading, using the Chinese-Western kitchen, dining, working out, relaxing, and displaying collections.






墙体以简单清晰的材质划分,断开之处则成为空间呼吸的节奏。我们未对墙体做过度的装饰与雕琢,仅让自然的肌理和纯粹的形体相融。这种从空间中散发的呼吸感,属于空间,属于生活,更是空间设计对居住者生活的温柔退让。
The walls are divided by simple and clear materials, and the gaps between them become the breathing rhythm of the space. We did not over-decorate or elaborate on the walls; instead, we only let the natural textures and pure forms blend with each other. The breathability emanating from the space belongs to the space itself, to daily life, and more importantly, it represents the gentle compromise of spatial design to the residents’ lifestyle.






留白赋予空间呼吸感,这种 “空” 并非虚无,而是对使用者生活痕迹的期待与包容。
Blankness endows the space with breathability. This kind of emptiness is not nothingness, but rather an expectation and tolerance for the traces of the users’ daily life










光线的节奏
The Rhythm of Light
光线,是感知自然的第一步。也是我们塑造空间的重要考量维度,一切的形体皆因光线而得以显现。我们最大化保留了原有建筑的采光面,同时兼顾光线的南北贯穿与过滤效果。
Light is the first step to perceiving nature. It is also a key dimension we consider when shaping the space—all forms become visible because of light.We have maximized the preservation of the original building’s light-receiving surfaces, while taking into account both the north-south penetration of light and its filtering effect.






















光线会因开口的进深、形体方向的变化转折、窗帘的质地,以及受光面的质感,产生丰富的层次变,从而产生了从亮到暗的多个层次,光线本身也参与了空间结构感与韵律感的塑造。
Light undergoes rich layered changes due to the depth of openings, the changes and turns in the direction of forms, the texture of curtains, and the texture of light-receiving surfaces. This creates multiple gradients from bright to dark, and light itself also contributes to shaping the sense of space structure and rhythm.




当自然光随时间缓缓褪去,精确而克制的人工光则让空间呈现出新的空间情绪和氛围。 “自然光的诗意” 与 “人工光的精准” 相融合,使空间在不同时段展现出多样表情。
When natural light fades slowly over time, the precise and restrained artificial light endows the space with a new mood and atmosphere. The integration of the poetry of natural light and the precision of artificial light allows the space to exhibit diverse expressions at different times.


材料的本质
The Essence of Materials
尊重材料的本真状态,是我们始终坚持的重要设计原则。当空间形体回归纯净极简,可触可感的材质则成为空间连接居住者的最直接载体。
Respecting the authentic state of materials is an important design principle we have always adhered to. When the spatial form returns to pure minimalism, tangible materials become the most direct medium connecting the space and its residents.




我们对材料选择持有近乎偏执的态度,严格控制着材质出现的种类。空间服务于居住者与生活,其本身及所用材质都应保持纯净,为居住者提供更舒适的感官体验,而非无节制的堆砌多余造型、无端叠加不必要的材质。
We hold an almost obsessive attitude toward material selection and strictly control the types of materials used. Space serves residents and their daily lives, so both the space itself and the materials applied should remain pure—providing residents with a more comfortable sensory experience. This approach rejects the unrestrained stacking of unnecessary shapes and the random addition of redundant materials.








右滑查看 ➙
细节的隐匿
The Invisibility of Details
生活由无数件日常而构成,而在日常生活之下,空间是核心的载体,细节则是保证空间有效运行的稳固内在。
Life is composed of countless daily moments. Beneath these everyday routines, space serves as the core carrier, while details form the solid internal foundation that ensures the space functions effectively.










右滑查看 ➙
材质的衔接中藏着空间的精致密码,让整体美感在细微处落地,每一处衔接都将成为设计的隐性亮点。
The connection of materials holds the delicate code to the space’s refinement, allowing the overall beauty to take root in the subtleties. Every joint becomes an implicit highlight of the design.








通过空间、材料、光影、细节的精密编织,我们构建了一个 “可触摸、可感知、可生长” 的当代居所空间。它拒绝潮流的裹挟,以永恒的材质、纯粹的形式和人本的功能思考,诠释了 “人文极简主义” 的深层价值 —— 空间保持谦逊优雅的静默,便是奢华的最佳表达方式。
Through the meticulous integration of space, materials, light and shadow, and details, we have created a contemporary residence that is touchable, perceptible, and evolvable. It resists the pressure of passing trends, and with timeless materials, pure forms, and human-centered functional thinking, it interprets the profound value of humanistic minimalism — the space maintains a humble and elegant silence, which is the finest expression of luxury.






右滑查看 ➙








平面布置图
项目信息
Information
项目地点:
中国台州
Project Location: Taizhou, China
项目面积:
280m²
Project Area: 280m²
设计公司:
凌杰内建筑
Design Company: Lingjie Design
设计总监:
陈凌杰
Design Director: Chen Lingjie
设计团队:
陈凌杰、罗腾
Design Team: Chen Lingjie, Luo Teng
软装设计:
NEIGHBOR casa 南柏软装
Soft Decoration Design: NEIGHBOR casa
品牌支持:
感悟·家居、AXENT瑞士恩仕、宝瓷精品岩板瓷砖、Lhj厨房设计工作室、尚雅布艺、企一健康照明、铭阳暖通东芝空调、英国曼涂艺术涂料(布老虎软装),摩登高端五金
Brand Support: Insight · Home, AXENT Swiss Enshi, Baoci Fine Rock Plate Tiles, L hj Kitchen Design Studio, Shangya Fabric, Qiyi Health Lighting, Mingyang HVAC Toshiba Air Conditioning, British Mantu Art Coatings (Cloth Tiger Soft Furnishing), Modern High-end Hardware
品牌推广:
纯氧设计馆
Brand Promotion: Pure Oxygen Design Gallery
项目摄影:
云眠摄影
Project Photography: Yunmian Photography































