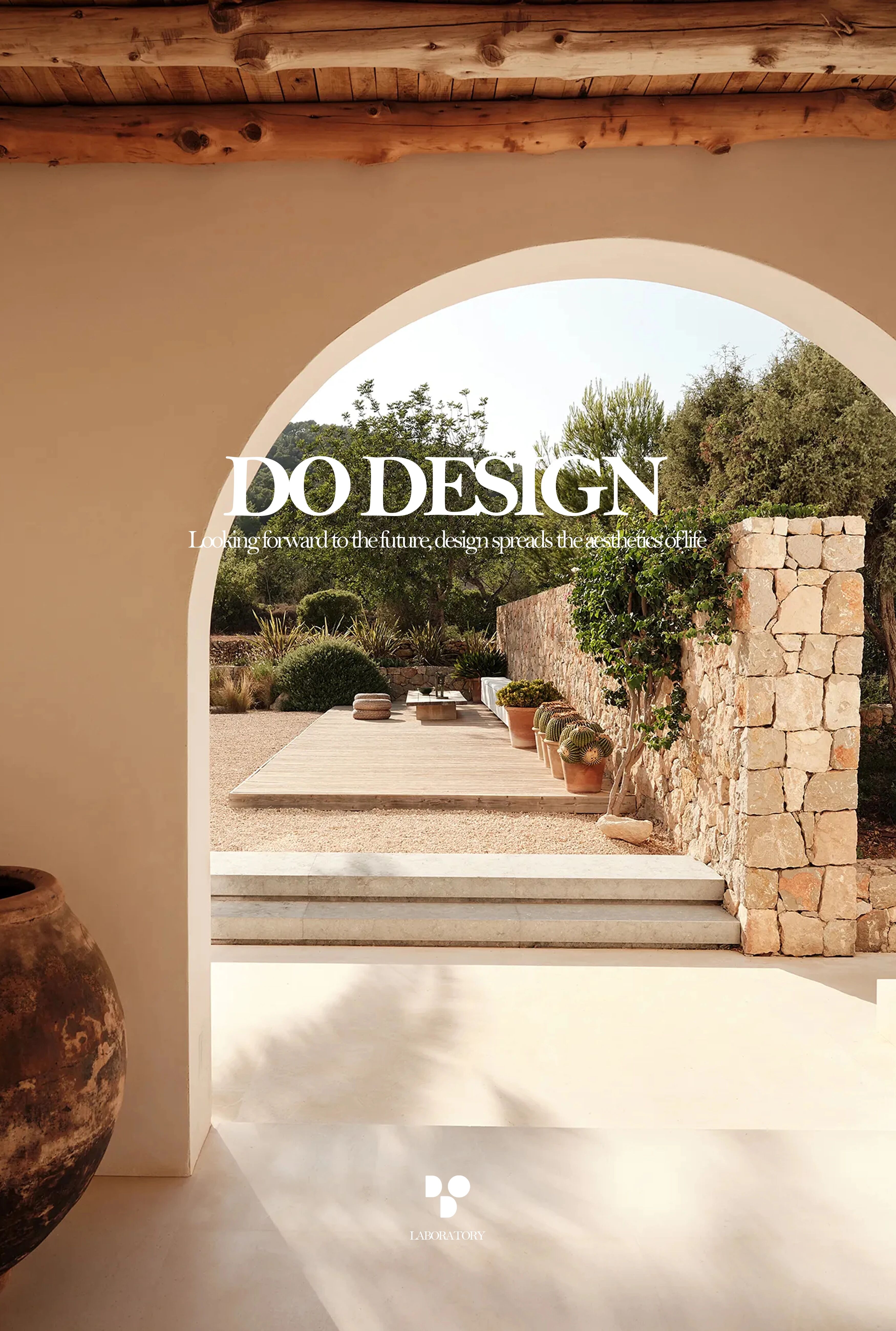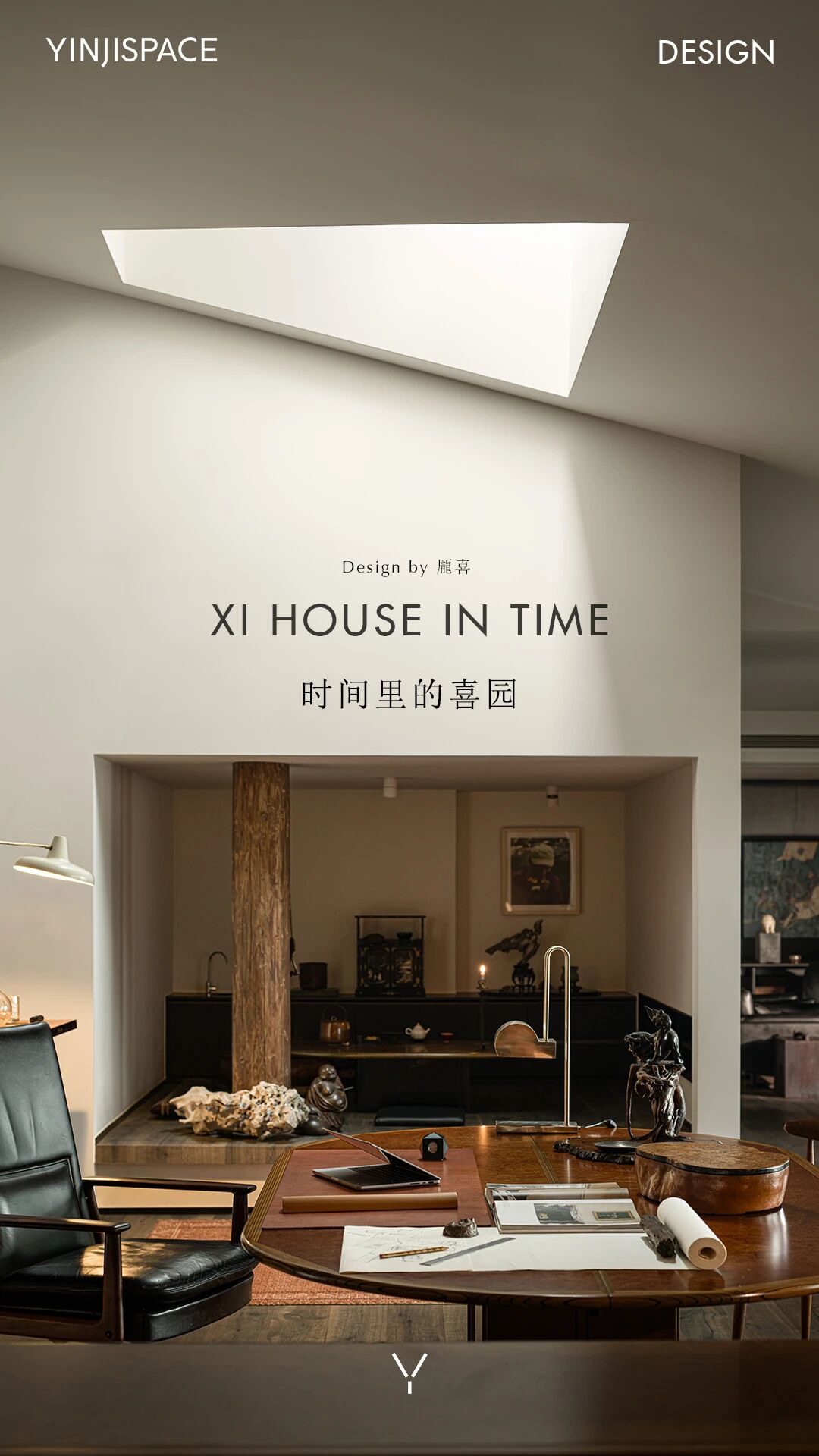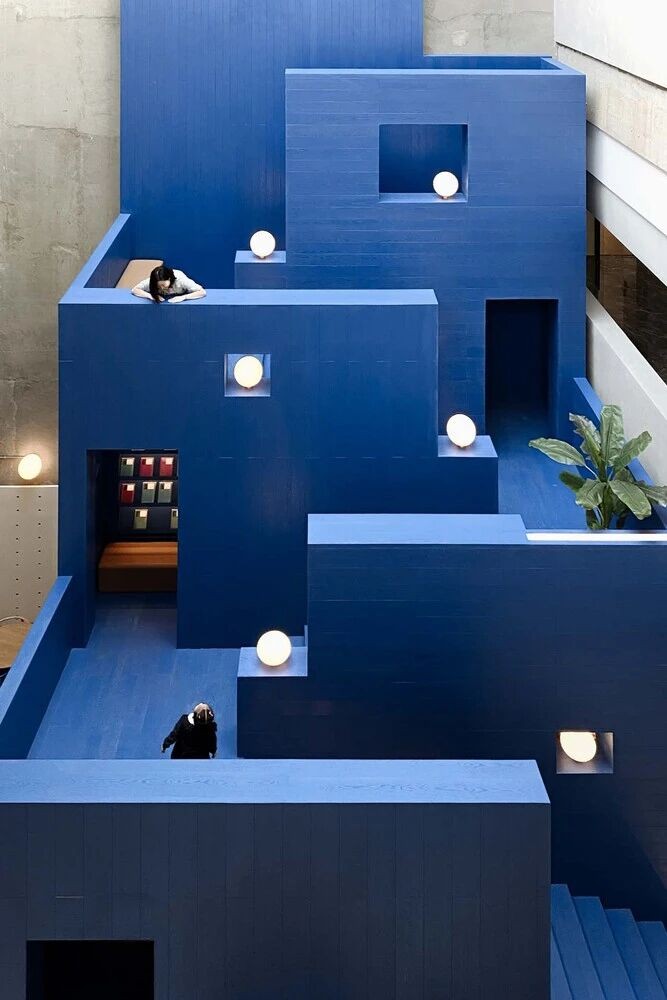Djavadi丨池畔松影·伊比萨山谷里的静心之所 首
2025-11-17 20:43
这座位于伊比萨岛北部山谷的夏季居所,由法裔伊朗建筑师帕斯卡尔·谢赫·贾瓦迪(Pascal Cheikh Djavadi)主持设计,呈现出当代建筑语言与传统马尔西亚风格的并置关系。依托 2.5 万平方米的广阔地块,场地被果园、葡萄园与松林环绕,天然环境成为住宅构思的重要基底。来自德国的四口之家期望拥有一处能够与家人及友人共享的度假空间,因此在规划中,开放式生活场域与宽大的户外活动区域被视为核心。
This summer residence is located in the northern valley of Ibiza Island and was designed under the direction of French-Iranian architect Pascal Cheikh Djavadi, presenting a juxtaposed relationship between contemporary architectural language and traditional Malsian style. Relying on a vast plot of 25,000 square meters, the site is surrounded by orchards, vineyards and pine forests, and the natural environment serves as an important foundation for the residential concept. A family of four from Germany hopes to have a vacation space that can be shared with family and friends. Therefore, in the planning, an open living area and a large outdoor activity area are regarded as the core.
住宅主体面积约 500 平方米,平面以清晰轴线串联公共与私密空间。起居室与带餐厨区的空间经由两侧露台完全向外打开,使厨房呈现近似户外烹饪区的开放氛围;三间卧室则面向内庭院,形成与公共区域相对独立的安静场域。贾瓦迪(Djavadi)在设计中引入源自伊比萨岛历史的阿拉伯建筑元素,使体量关系与光影组织呈现低调的东方气质。
The main body of the residence covers an area of approximately 500 square meters, with a clear axis connecting public and private Spaces in the floor plan. The living room and the space with a dining and kitchen area are fully opened outward through the terraces on both sides, creating an open atmosphere similar to that of an outdoor cooking area in the kitchen. The three bedrooms face the inner courtyard, creating a quiet space that is relatively independent from the public area. Djavadi introduced Arab architectural elements from the history of Ibiza in his design, giving the volume relationship and the organization of light and shadow a low-key Oriental temperament.
材料选择体现了建筑师的审慎态度。厨房岛台以比利时蓝石打造,橱柜门板采用整块实木,内部以浅色橡木铺陈,细节精确而克制。住宅各处设置小型壁龛与陈列架,展示历史陶器,与空间中大量使用的白蓝调几何瓷砖形成呼应,这些瓷砖出自意大利建筑师兼设计师焦·庞蒂(Gio Ponti),为整体增添了 1960 年代的现代主义色彩。
The choice of materials reflects the architects cautious attitude. The kitchen island counter is crafted from Belgian blue stone, and the cabinet door panels are made of a single piece of solid wood. The interior is covered with light-colored oak, with precise and restrained details. Small niches and display racks are set up throughout the residence to showcase historical pottery, echoing the extensive use of white and blue geometric tiles in the space. These tiles, designed by the Italian architect and designer Gio Ponti, add a modernist touch of the 1960s to the overall design.
项目包含一处 40 平方米的旧石砌建筑,经过修复后被转化为包含桑拿室、小型健身区与瑜伽平台的独立体量。与其相连的 20 米泳池沿水平轴线延伸,将景观引向主屋客厅方向。起居室上方的屋顶平台设有日本枯山水式的禅意花园,源自业主与建筑师共同的文化兴趣,通过细砂、石材与植物关系,构成介于自然与精神性之间的过渡空间。
The project involves a 40-square-meter old stone building, which has been restored and transformed into an independent volume featuring a sauna room, a small fitness area and a yoga platform. The 20-meter swimming pool connected to it extends along the horizontal axis, leading the view towards the living room of the main house. The rooftop terrace above the living room features a Zen garden in the style of Japanese dry landscape, inspired by the shared cultural interests of the owner and the architect. Through the relationship between fine sand, stone and plants, it forms a transitional space between nature and spirituality.
撰文 WRITER :L·junhui 校改 CORRECTION :
设计-版权DESIGN COPYRIGHT : Pascal Cheikh Djavadi
采集分享
 举报
举报
别默默的看了,快登录帮我评论一下吧!:)
注册
登录
更多评论
相关文章
-

描边风设计中,最容易犯的8种问题分析
2018年走过了四分之一,LOGO设计趋势也清晰了LOGO设计
-

描边风设计中,最容易犯的8种问题分析
2018年走过了四分之一,LOGO设计趋势也清晰了LOGO设计
-

描边风设计中,最容易犯的8种问题分析
2018年走过了四分之一,LOGO设计趋势也清晰了LOGO设计





























































