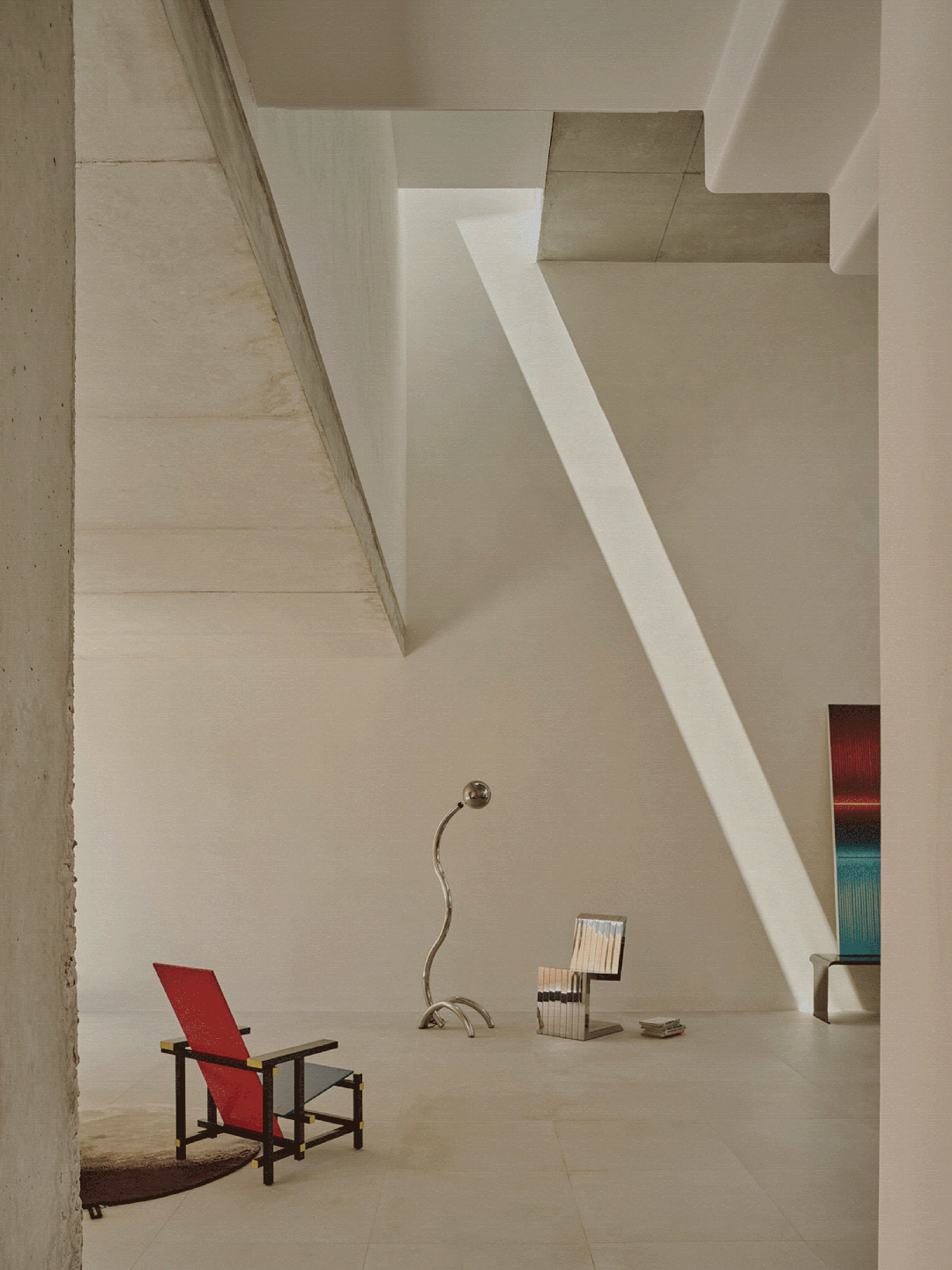以格调之笔书写生活之意,马尔文住宅的生活哲学|MALVERN RESIDENCE BY STUDIO TATE 首
2025-11-20 22:53
In Melbournes leafy Malvern district, Studio Tate has designed a modernist family home that blends fun, texture and luxury. It is a living container woven with natural textures and soft sunlight, and its characteristic is that you cant wait to immerse yourself in it. After working in Perth for a while, the client returned to Melbourne and found Studio Tate with a clear vision: the clients purpose was very clear, and he needed a comfortable family home that could enhance family cohesion. The owner found the design team Studio Tate, and Deputy Director Liz Ride said: Both housing and lifestyle are long-term. They must be able to adapt to the changing needs of the family and constantly adjust, and they can create a warm atmosphere and rich texture at any time. The functionality of each space should be given priority as a principle.
Studio Tate 与建筑师 Lovell Burton 紧密合作,将住宅以L 形布局呈现,从而更加合理化地块和空间布局,使其包含庭院、泳池和阶梯式花园,并巧妙地让空间布局上能够最大限度地增强了室内外之间的联系,让家人能够充分享受周围的环境。设计团队汲取了其佛教文化的禅宗大师之道,以侘寂哲学作为核心价值,其理念是通过触感的饰面和手工元素,来突出不完美和古朴之气,一种拙笔的手法让整个住宅充满人文的气息。
Studio Tate worked closely with architects Lovell Burton to create an L-shaped layout for the home, rationalizing the plot and spatial layout to include a courtyard, pool, and terraced gardens. The clever spatial layout maximizes the connection between indoors and outdoors, allowing the family to fully enjoy the surrounding environment. The design team drew inspiration from Zen Buddhist masters, embracing the wabi-sabi philosophy as a core value. Their philosophy was to highlight imperfections and a sense of simplicity through tactile finishes and handcrafted elements. This unsophisticated approach imbues the home with a humanistic feel.
设计团队以出挑的色彩作为点缀,赋予了空间时尚与活力与侘寂的基底作为看似矛盾性的碰撞;从深绿到粉蓝,从灰粉到清新薄荷绿,这些色调在不同区域营造出独特的氛围,同时又不失整体的和谐。步入室内,映入眼帘的是引人注目的双层挑高空间和天窗,为外部光线充足的空间奠定了基调。底层顺着场地的自然坡度,以一系列阶梯状平面展开,随着人们在住宅中穿行而逐渐扩大。
The design team used striking pops of color as embellishments, imbuing the space with a sense of fashion and energy, a seemingly contradictory collision of the wabi-sabi foundation. From deep green to pale blue, from dusty pink to refreshing mint green, these tones create distinct atmospheres in different areas while maintaining an overall harmonious overall feel. Stepping inside, the eye is greeted by a striking double-height space and skylight, setting the tone for the light-filled exterior. The ground floor follows the natural slope of the site, unfolding as a series of stepped planes that gradually widen as one progresses through the residence.
厨房是充满活力的家庭中心,温暖的帕拉迪奥纳地板、自然纹理的大理石、粉蓝色橱柜和黄铜装饰等,无不彰显其独特的气质。房屋后方,下沉式休闲区营造出设计师所说的“绿碗”氛围,中央裸露的砖砌壁炉为其增添一抹亮色,周围都环绕着花园的美景展开。
The kitchen is the vibrant heart of the home, with warm Palladiana floors, naturally veined marble, powder blue cabinetry, and brass accents. At the rear, a sunken entertaining area creates what the designers call a green bowl, accented by a central exposed brick fireplace and framed by beautiful garden views.
楼上作为更加私密的卧室区域,设计师把卧室比喻成成年人的私享树屋,是完全私密而放松的,并且可以欣赏到附近茂密的树冠;一个充满活力的“舒适角落”结合了长椅、隐藏式玩具储物架和搁架,为孩子们创造了一个一起阅读和玩耍的地方,强调了这栋房子的适应性和可变性。
The upstairs serves as a more private bedroom area. The designer compares the bedroom to a private tree house for adults, which is completely private and relaxing, with views of the lush tree canopy nearby. A vibrant cozy corner combines a bench, hidden toy storage racks and shelves to create a place for children to read and play together, emphasizing the adaptability and variability of the house.
整个住宅中,定制细木工制品、粗机理亚麻编制面料、精雕细琢的石材装饰和定制家具都展现了工匠的精湛技艺,这些元素,加上装饰性灯具和手工精制的饰面,为日常生活增添了一份俏皮的时尚氛围。正如Liz所说:“在温暖、富有质感的背景中,点缀着迷人的瞬间,在温馨与奢华之间取得微妙的平衡。” 当满足舒适的同时拥有其不俗的格调和细节,这种两全其美的存在让生活充满更多精彩。
Throughout the residence, custom joinery, richly textured linen fabrics, intricately carved stone accents, and custom furniture showcase the craftsmans expertise. These elements, combined with decorative lighting and handcrafted finishes, add a playful, stylish touch to everyday living. As Liz explains, A warm, textured backdrop punctuated with captivating moments strikes a delicate balance between warmth and luxury. This perfect balance of comfort and sophisticated style and detail creates a sense of fulfillment.
马尔文住宅将诗意与实用交织,谱写了一场精彩而深刻的生活之曲,它很好的证明了家庭友好型住宅并不一定意味着设计理念上的矛盾或者二选一,它同时可以是实用的,但也是充满格调的;当你用格调之笔描写生活的时候,生活自然会迸发出优雅而绚丽的火花。
Malvern House interweaves poetry and practicality to compose a wonderful and profound song of life. It is a good example that family-friendly housing does not necessarily mean a contradiction in design concepts or a choice between two options. It can be practical and full of style at the same time. When you describe life with style, life will naturally burst into elegant and brilliant sparks.
采集分享
 举报
举报
别默默的看了,快登录帮我评论一下吧!:)
注册
登录
更多评论
相关文章
-

描边风设计中,最容易犯的8种问题分析
2018年走过了四分之一,LOGO设计趋势也清晰了LOGO设计
-

描边风设计中,最容易犯的8种问题分析
2018年走过了四分之一,LOGO设计趋势也清晰了LOGO设计
-

描边风设计中,最容易犯的8种问题分析
2018年走过了四分之一,LOGO设计趋势也清晰了LOGO设计







































































