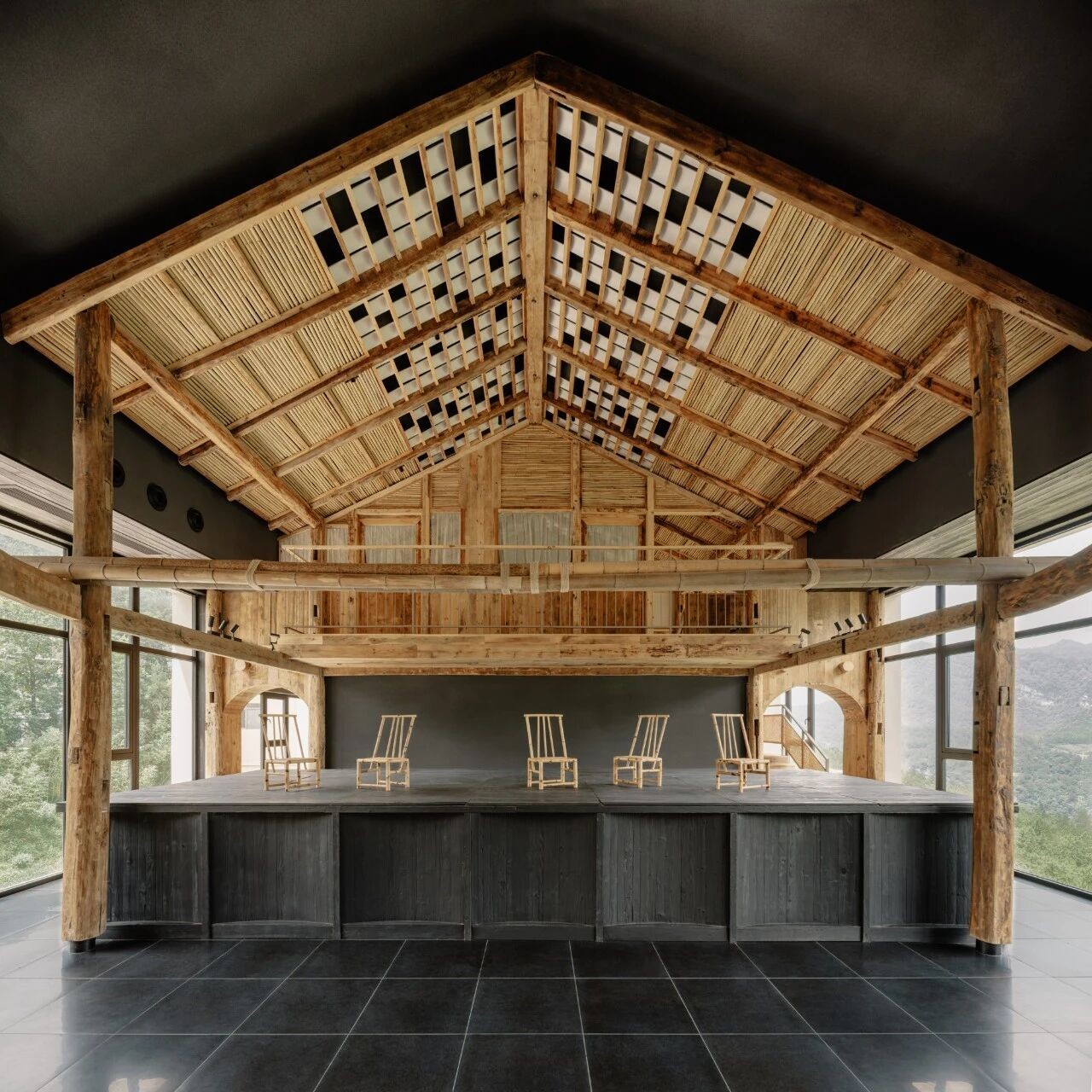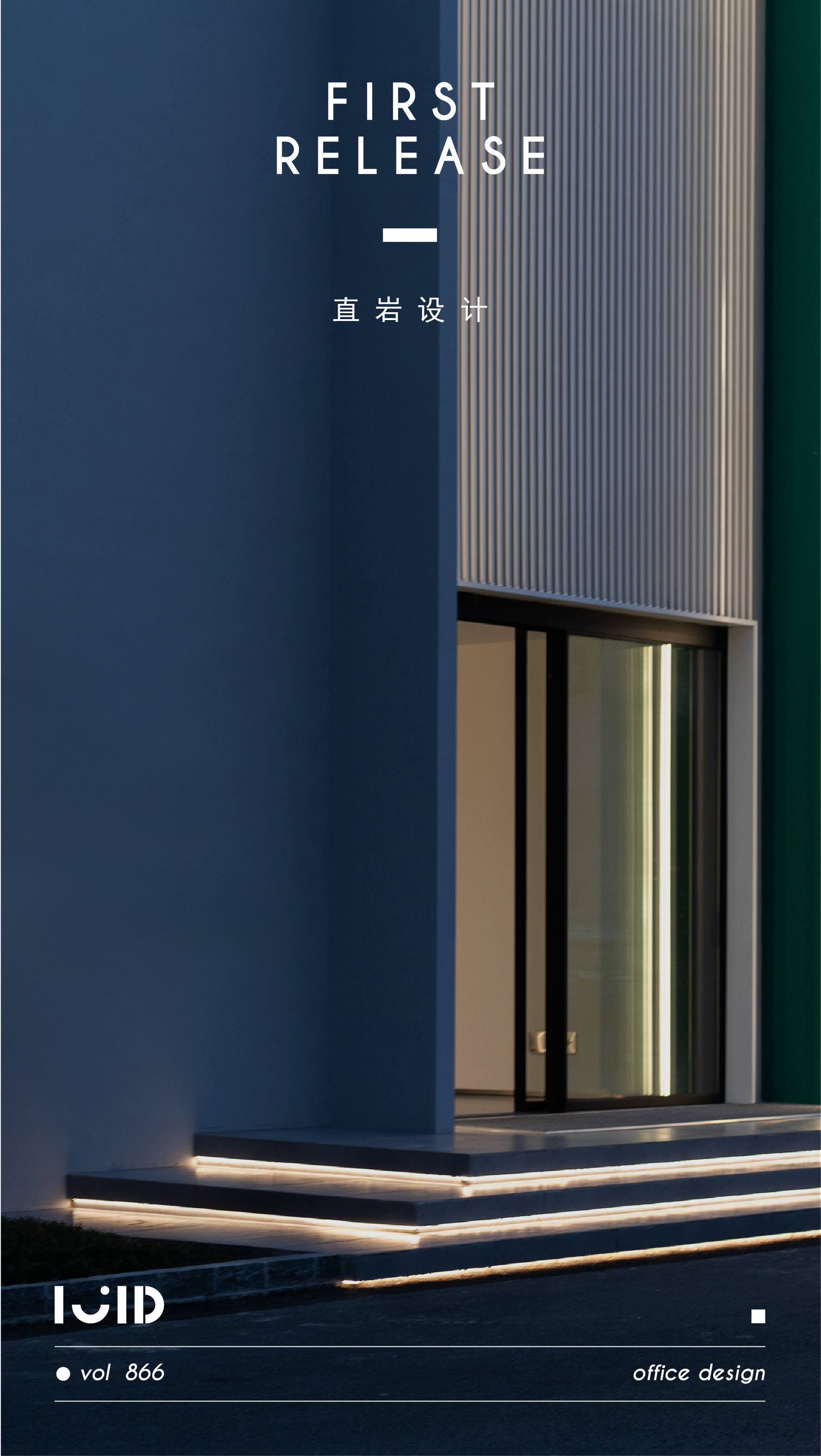SA实景 350㎡现代下叠,造一处安放心灵的平和之境 首
2025-11-22 21:56


我们总在快节奏的奔波中追逐远方
却忘了家才是最该承载情感与交流的港湾
如何让私宅在满足功能性之余
成为拉近彼此距离、唤醒内心宁静的场域?
这套实景私宅
用实用与美学并存的设计
给出了最动人的答案 ——
从下沉庭院到静谧书房
从温馨地下室到治愈主卧
每一处空间都在诉说着
关于陪伴
、沉淀与自在的生活哲学。


家的本质,是人与人最暖的联结
The essence of a home lies in the warmest bonds between people


这套实景私宅,没有华丽的装饰,却用最真诚的设计,让每个空间都充满温度。从地下室壁炉旁的围坐,到书房里的沉淀;从户外花园的绿意,到客餐厅的欢声笑语,再到主卧的静谧休憩 —— 每一处都在践行 “增进交流、重拾宁静” 的设计初心。
This actual private residence, without gorgeous decorations, uses the most sincere design to fill every space with warmth. From gathering around the basement fireplace to reflecting in the study; from the greenery of the outdoor garden to the laughter in the living and dining area, and to the quiet rest in the master bedroom — every corner fulfills the design original intention of enhancing communication and regaining peace.




推开一楼的落地玻璃窗,仿佛闯入了一处国外小众庭院 —— 这处下沉式庭院,以现代感的设计语言,将自然与生活无缝衔接。庭院里的绿植肆意生长,微风拂过,枝叶摇曳,光影在室内地面、墙面轻轻晃动。在这里,你可以晨起伴着鸟鸣喝咖啡,午后在树荫下小憩,或是与家人围坐露台聊天,绿意盎然的环境让人瞬间卸下疲惫。
Pushing open the floor-to-ceiling glass doors on the ground floor, one feels as if stepping into an exotic niche courtyard — this sunken courtyard seamlessly connects nature and life through modern design language.
Green plants in the courtyard grow freely; as the breeze blows, branches and leaves sway, and light and shadow dance gently on the indoor floors and walls, interweaving with indoor furnishings to form a vivid natural picture. Here, you can enjoy coffee with birdsong in the morning, take a nap under the shade in the afternoon, or chat with family on the terrace.






客厅作为家庭的核心公区,设计上,电视背景墙做了层次处理,作为墙体的一部分,让结构本质更清晰,弱化了独立体块的突兀感;空间设计上对自然的结构更为侧重,摒弃繁杂琐碎的呈现方式,干净利落的直线更能突显质感。
As the core public area of the family, the living room features a layered TV wall design. Integrated as part of the overall wall structure, it clarifies the inherent architectural logic and softens the abruptness of standalone blocks. The spatial design prioritizes natural structural integrity, abandoning cumbersome and trivial presentations; clean, sleek straight lines better highlight the textural quality.




电視背景墙做了层次处理,作为墙体的一部分,让结构本质更为清晰,吊顶采用无主灯设计,“见光不见灯” 的理念赋予空间自然柔和的光线,射灯与灯带的搭配让光影更有律动感和层次感。
The TV wall is designed with layered details. As an integral part of the overall wall structure, it clarifies the inherent architectural logic. The ceiling adopts a no-main-light design — the concept of seeing light without seeing lamps endows the space with natural and soft illumination. The combination of spotlights and light strips adds a sense of rhythm and layering to the light and shadow.






以相对开放的格局实现了客厅、餐厅、厨房的多空间联动。没有生硬的墙体分割,视线可以自由穿梭,家人之间的互动也变得更加自然 —— 烹饪时能与客厅的家人聊天,用餐时能分享厨房的烟火气,每一个场景都充满生活温度。
A relatively open layout enables the interconnection of multiple spaces including the living room, dining room, and kitchen. Free from rigid wall divisions, sightlines flow unobstructed, making interactions among family members more natural — chatting with family in the living room while cooking, or sharing the warmth of the kitchen’s daily bustle during meals. Every scene is filled with the warmth of everyday life.




当灯光亮起,暖黄的光线包裹着整个空间,餐桌的美食香气与家人的欢声笑语交织,氛围感瞬间拉满,这里不仅是用餐、休闲的场所,更是家人情感联结的 “共融舞台”。
When the lights are turned on, the warm yellow glow envelops the entire space. The aroma of delicious food on the dining table mingles with the laughter of family members, instantly amplifying the ambient vibe. This place is not only a space for dining and relaxation, but also a convergent stage for emotional connection among family members.






二楼主卧延续了现代设计的中性沉稳基调,米灰色背景板搭配艺术元素墙裙,艺术感在立面悄然绽放,为治愈的底色增添了别样的视觉层次。
The master bedroom on the second floor continues the neutral and calm tone of modern design. The beige-gray backdrop paired with artistic wainscoting allows the artistic charm to quietly unfold on the vertical surface, adding a unique visual layering to the healing base.




整个空间没有浓烈的色彩,却凭借柔和的色调、舒适的陈设,让人卸下所有防备,享受酣然入梦的宁静。
Though devoid of intense colors, the entire space, with its soft tones and comfortable furnishings, allows people to let down their guards completely and embrace the tranquility of a sound sleep.


主卧卫生间更是将 “治愈感” 贯彻到底,延续了整体的简约美学,选用质感细腻的材质,搭配柔和的灯光与合理的布局,让洗漱、沐浴都成为一种放松的仪式。
The taste of home is not only the aroma of food, but also a double enjoyment for the eyes and the soul.
The master bathroom takes the healing vibe to the fullest. Continuing the overall minimalist aesthetic, it adopts materials with a delicate texture, paired with soft lighting and a rational layout — turning daily routines like washing up and bathing into a relaxing ritual.




壁炉旁的围坐时光,让闲聊有了仪式感。地下室从不是被遗忘的角落,而是家人好友围炉夜话的私密天地。墙面选用天然石材搭配复古壁炉,温润的石材肌理自带沉静气场。
The moments spent gathering around the fireplace endow casual chats with a sense of ritual. The basement is never a forgotten corner, but rather an intimate haven for family and friends to converse by the fire late into the night. Clad in natural stone paired with a vintage fireplace, the walls exude a serene aura through the warm, tactile texture of the stone.


而壁炉的火焰则为空间注入暖意,成为视觉与情感的双重焦点。最巧思的莫过于墙面弧形 “卷边” 造型,打破了正面墙体的呆板感,让空间瞬间灵动起来。
The flames of the fireplace infuse the space with warmth, serving as a dual focal point for both sight and emotion. The most ingenious design element is undoubtedly the curved rolled-edge detail on the wall, which breaks the rigidity of the flat facade and instantly breathes vitality into the space.


连接富二楼与富一楼的楼梯,是空间的过渡与延伸。简约的线条设计搭配温润的材质,没有多余装饰,却在拾级而上的过程中,让人逐渐从公共空间的热闹过渡到私人空间的静谧,仿佛一场心灵的慢慢沉淀。
The staircase connecting the lower ground floor and the upper ground floor serves as a transition and extension of the space. Featuring a minimalist linear design paired with warm, tactile materials and free of redundant decorations, it allows people to gradually transition from the liveliness of the public area to the tranquility of the private space as they climb the steps—like a gentle settling of the mind.


在这里,没有急促的脚步,只有围坐壁炉旁的松弛交谈 —— 聊聊生活琐事,分享近日感悟,火焰跳动的光影映在脸上,温暖的氛围包裹着彼此。这样的设计,让 “闲聊” 不再是随意的消遣,而是充满仪式感的情感联结,让每一次相聚都变得格外珍贵。
Here, there are no hurried footsteps—only relaxed conversations around the fireplace. Chatting about daily trivialities, sharing recent insights, the flickering light and shadow of the flames dance across faces, while a warm atmosphere embraces everyone. Such a design elevates casual talks from mere random pastimes to meaningful emotional connections filled with a sense of ritual, making every gathering particularly precious.






书房是居者的精神自留地,这里的 “高级” 从不是刻意堆砌,而是源于材质、色调与结构的和谐统一。米色与木色的经典搭配,自带温润质感,弱化了外界的浮躁;轻盈的空间结构没有多余装饰,干净利落的线条勾勒出纯粹的静谧感;再搭配雅质的家具单品,整个空间散发着低调而有力量的格调。
The study is the resident’s spiritual sanctuary. The elegance here never comes from deliberate ornamentation, but from the harmonious unity of materials, tones, and structure. The classic combination of beige and wood exudes an inherent warm texture, softening the impetuosity of the outside world. With a lightweight spatial structure free of redundant decorations, clean and sleek lines delineate a pure sense of tranquility. Complemented by refined furniture pieces, the entire space emanates an understated yet powerful elegance.
项目信息
Project Information


富二楼平面布局图


富一楼平面布局图


一楼平面布局图


二楼平面布局图
家,从来都不只是一个居住的容器,而是承载情感、联结彼此的港湾。这套私宅告诉我们,当空间回归本质,当设计聚焦于人,就能在快节奏的时代里,为家人造一处平和之境,让每一份陪伴都更长久,每一份心灵都有归处。
A home is never merely a container for living, but a haven that bears emotions and connects loved ones. This private residence tells us that when space returns to its essence and design centers on people, we can create a peaceful sanctuary for the family amid the fast-paced era—one where every moment of companionship endures longer, and every soul finds its resting place.
项目名称 | 长沙- 金地艺境
项目类型 | 住宅
项目风格 |现代
项目面积 |350㎡
设计公司 | 长沙另存為全案设计
设计团队 | 子奕
摄影| MINSTUDIO




SA捷报 ▏揽获年度住宅空间设计奖等多项荣誉
2025年开发者大会美好生活研究院
2025年可持续发展设计奖-年度优胜奖
ICS色彩空间设计奖-2025年年度优秀色彩空间设计
2025金住奖-长沙十大居住空间设计师
4040(长沙)2025当代设计杰出青年
WYDF爱丁世界青年设计节2025年度优秀奖
GRP中意设计金指奖·2025 年度优胜奖
2025年德国唯宝创想家城市先锋奖
2025年度“CIFF社交圈-设计千人计划”长沙组委会委员
2024 创意生活设计“金蝴蝶”奖别墅作品类
2023 CIFF设计师千人计划入选设计师
2023 40UNDER40 长沙当代设计杰出青年
2023 40UNDER40 湖南当代设计杰出青年
2023 金案奖 全国优胜奖
2023 N 100 DESIGN AWARDS 全国100
2023 日立“Hi-Design”室内设计大赛 全国优胜奖
2022“她”设计年度优秀设计师
2022金堂奖城市年度优秀设计师
2021亚太空间设计年度区域十大杰出设计师
2020搜狐家居年度设计师
2019腾讯家居城市榜有优秀青年设计师
2018新浪家居优秀设计师
2018欧洲游学学习




SA实景 | 极简私宅 - 爱始于家,归于温暖


SA实景 | 平层大境,以一步一景作画,把生活写成诗 |碧桂园御园


SA实景 | 一个会“生长”的家,用原木与暖白书写亲子陪伴的诗


SA实景 | 竹间石上草木春(新中式自建别墅)


SA设计 | 意式简奢藏于大宅的老钱呼吸


SA设计 | 意式私宅,以永恒质感诠释沉稳之镜


SA设计 | 宋韵入室,东方新摩登的优雅意趣


SA设计 | 简约轮廓构造灵感家,留白之处见生活


SA设计 | 经典自有回响,一场关于老钱风的生活演绎【京武·浪琴山】


SA设计 | 潮流易逝,风格永存,意式老钱风的优雅格调 【招商蛇口·滨江境】


SA实景 | 弧形穹顶下的流动美学,处处藏着生活灵感【和顺府】


隐奢之境——简约空间中的轻奢主义生活【江山印】


SA另存为×家的味道(正荣紫阙台)


SA另存为×松弛有度、精装房改造(嘉臣道180 220)


SA另存为×竹间石上草木春(自建别墅)


SA另存为×持续生长的家(长房国际广场)


300平洋房 | 空间重塑×原木之美(世茂铂翠湾)


220大平层×一步一景,把生活写进诗(碧桂园御园)


SA另存为×自由形态下的生活(和顺府)


SA另存为×不被定义的自己(富兴时代御城)


SA另存为×山林雪景下的意式轻奢


SA实景 ▏包豪斯 less is more 优雅与硬核的碰撞


SA另存为 ▏500平中古风别墅 ▏浅浅的美拉德(金科东方大院)


SA另存为 ▏温柔奶油风,给生活加点“甜”!


SA另存为 ▏理想生活 ▏自然共生(碧桂园御园)




SA ▏2024关于我们


SA ▏关于流程


以上内容皆为SA另存为设计原创。所有文章、照片、图纸及相关设计版权皆为SA另存为设计所有,转载请注明出处。































