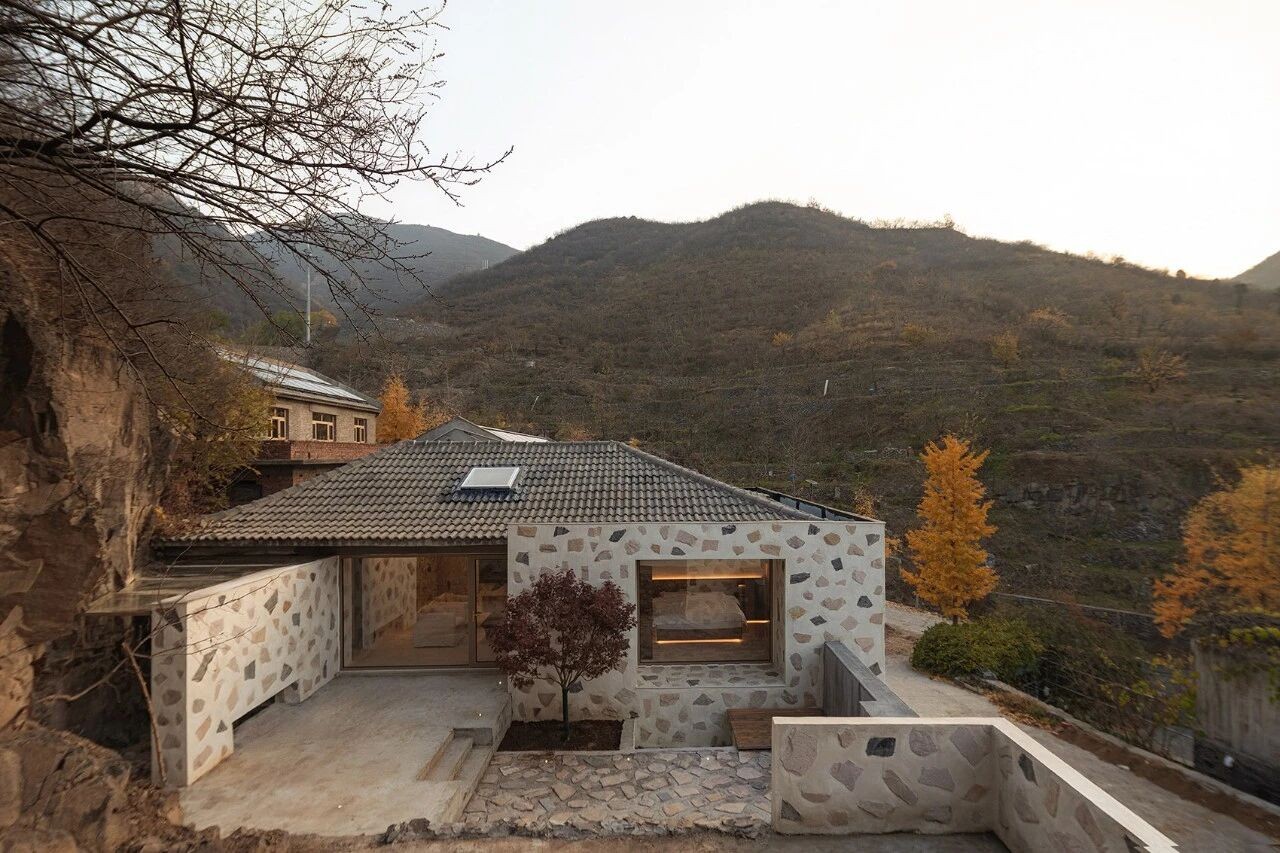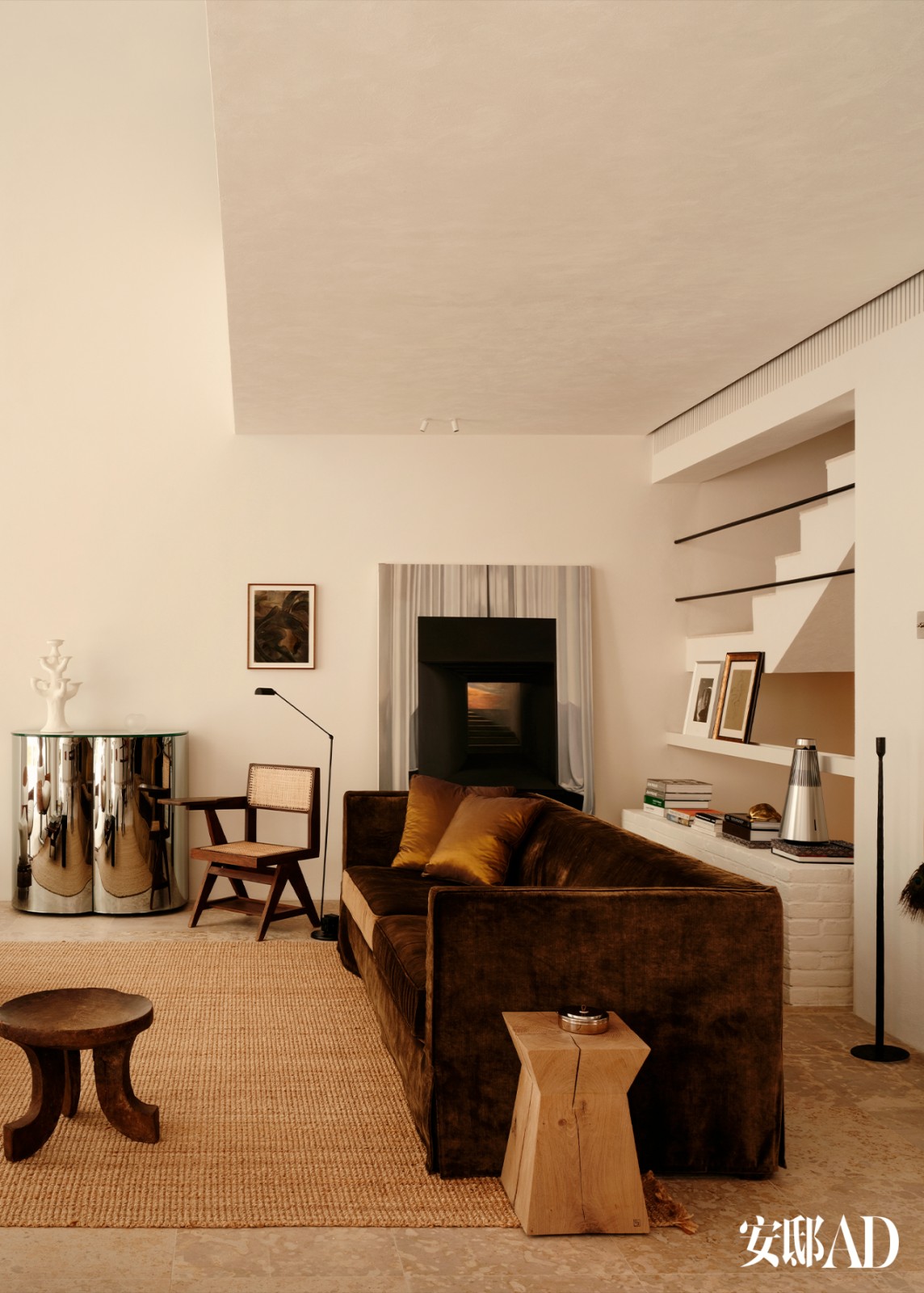多么工作室 仰山民宿 首
2025-11-24 21:05
多么工作室设计作品在Gooood、 Dezeen、 Desingboom、 Designverse、 ABBS、 World-Architects、Architectural Digest、 Frame、 ArchDaily、 《ID C》、 《MD》、 《ELLE DECO》、 《Interiors》、 《NOT》、 《时尚家居》等国内外设计媒体和杂志刊登,并多次获得国际设计奖项,包括美国Architecture MasterPrize建筑大师奖、Dezeen中国设志大奖、法国DNA Paris Design Awards、SDA深圳环球设计大奖、第十九届国际设计传媒奖年度酒店空间大奖、英国Dezeen Awards、ArchDaily年度建筑大奖提名,是2022年美国建筑大师奖唯一同时获得建筑设计和室内设计两项BEST OF BEST最高荣誉的中国设计公司。
北京门头沟区樱桃沟村,其名便自带一股清甜的山野气息。它并非远隐深山,而是处于一种“可贵的疏离”之中——虽隶属京城,却远离喧嚣;既拥有完整的自然生态,又不失人间烟火的温度。从北京市中心驱车至此,仅需约一小时,恰是一次从都市节奏向山野意趣的悠然过渡。
Yingtaogou Village in Mentougou District, Beijing, carries with its very name a whiff of wild sweetness. It is not nestled deep within remote mountains but maintains a delicate balance between proximity and seclusion—while being part of the capital, it feels far from the urban hustle; it boasts pristine natural ecology while still radiating the warmth of simple human pleasures. Just about an hour’s drive from central Beijing, the journey here becomes a leisurely transition from city rhythms to the charm of rustic life.
Aerial perspective of the architecture
在一次偶然的机会中,我们与业主共同邂逅了这幢位于村庄最高处的独特房子。建筑与山的关系十分微妙:它依山而建,当你立于院中,仰首便见山峦仿佛被“装”了进来,成为院中一景。这种建筑与自然之间亲密而又戏剧性的对话,成为此次设计的起点。
By chance, we encountered this unique house, situated at the highest point of the village, together with the owner. The relationship between the structure and the mountain is subtle: built against the slopes, when you stand in the courtyard and look up, the peaks appear to be “framed” within it, becoming a part of the scenery. This intimate yet dramatic interplay between architecture and nature became the starting point of the design.
Scenery outside the flattened window
view through the guest room
Dialogue with the Mountain
“漂浮”,是我们初访场地时最强烈的直觉。建筑坐落于山坡高处,房子的主人仅将住宅二楼西侧的空间划分出来作为民宿使用。为了在视觉上将其与原建筑及一层区分开,我们有意将外墙形态与原结构脱开,使民宿部分从远处即可辨识。
“Floating” was our most immediate intuition upon first visiting the site. Perched high on the mountainside, the homeowner had allocated only the western section of the second floor for use as a homestay. To visually distinguish this area from the original structure and the first floor, we deliberately detached the exterior wall form from the original framework, making the homestay section recognizable even from a distance.
为避免民宿与房主生活相互打扰,我们将二楼露台改造为半封闭空间,并在外立面上将南侧两间卧室与露台进行整合,形成一个完整的建筑体块。于是,以山为背景,一个仿佛悬挂于空中的“白色盒子”应运而生。它轻盈而独立,如一块甜软的牛轧糖,静静漂浮于大山之间。
To prevent mutual disturbance between the homestay and the homeowner’s private life, we transformed the second-floor terrace into a semi-enclosed space. On the façade, we integrated the two south-facing bedrooms with the terrace, creating a cohesive architectural volume. Thus, set against the backdrop of the mountain, a “white box” that seems to hover in the air took shape. Light and independent, it resembles a soft, rectangular piece of nougat, quietly suspended amid the vast mountains.
the living room and the courtyard
为强化建筑与山的关系,我们选择以石材铺贴建筑体块。远观时,白盒子整体悬浮于山前;近察时,则可见石头每一片精心的排布,其颜色、比例、角度,皆经过设计师驻场与师傅精心推敲完成。没有采用传统砌石填缝的工法,而是将石材干挂于墙面,因石材厚薄不一,填缝材料在表面自然形成微妙的曲面过渡,野趣中透出一丝灵动。最终呈现出如牛轧糖般的质感,这种感觉有一点惊喜,是设计过程中未曾预料的。
To enhance the relationship between the structure and the mountain, we chose to clad the building volume with stone. From a distance, the white box appears to float against the mountain backdrop; up close, one can see the carefully arranged stones, each piece meticulously positioned. Their color, proportion, and angles were all thoughtfully deliberated by the designers on-site alongside the craftsmen. Instead of using traditional masonry techniques with filled joints, the stones were dry-hung individually onto the wall. Due to the varying thickness of the stones, the grout naturally formed subtle curved transitions on the surface, blending wild charm with a touch of liveliness. The final texture evokes the feel of nougat—a delightful surprise that emerged unexpectedly during the design process.
改造后的南侧外墙向外挑出,二层窗户也因此自然“退后”,原本平直的立面顿时生出空间层次,每一扇窗都成为自然的画框。东侧露台加设玻璃顶盖,改造为阳光房,其室内墙体延续外立面的材质语言,模糊了内与外的界限。建筑东南角的洞口去除竖向支撑,形成一个完整无阻的取景框,框入漫山的青翠,以及乡野独有的、温润而奢侈的时光。
The renovated southern facade extends outward, causing the second-floor windows to naturally “recede.” This transformation adds spatial depth to what was once a flat elevation, turning each window into a frame for nature. On the eastern side, the terrace was fitted with a glass roof, converting it into a sunroom. The interior walls here continue the material language of the exterior, blurring the boundaries between inside and outside. At the southeastern corner of the building, the vertical supports were removed, creating an unobstructed viewfinder that frames the lush greenery of the mountains and the uniquely rustic, serene, and precious moments of countryside life.
the stone wall that extends from indoors to outdoors
the stone wall that extends from indoors to outdoors
山中的一切都带着质朴的底色。在这里,没有标准的工艺,只有民间智慧的沉淀。当我们尝试以建筑的方式去做手作,拓展设计的边界;事实上,我们亦是以手作的方式,去完成建筑。
Everything in the mountains carries an undertone of simplicity. Here, there are no standardized techniques—only the precipitation of folk wisdom. As we attempt to approach architecture through the lens of craftsmanship, expanding the boundaries of design, we are, in fact, using the methods of handcrafting to complete the architecture.
设计方(建筑设计/景观设计/室内设计/家具设计):多么工作室
Project name:Yangshan Cottage
Contact: e-mail:dmore@foxmail.com
Lead designers:Wei Wang, Le Sheng
Photo credit:Atelier d’More
Materials: Stone, Inorganic Coatings, Birch Plywood
多么工作室于2015年成立于上海,坚持诚挚而不拘泥于常规地做设计,主张有力度而不过度地设计。不趋于形式,不牺牲意识,保持真实而有深度的思考,深入事物的本质。我们深信,建筑不仅仅是结构和材料的组合,更是一种连接人与环境、艺术与科学的方式。坚持不断实践非常规的设计和建造手法,打破建筑和空间的刻板印象,以诗意的表现形式在空间中制造惊喜。
灵魂、心灵、文学,都在求知,求真,求实,而设计思想的出路是在知识中凝聚成长。设计共壹体应运而生,长于文化的土壤,乘风破浪,一路上探索好的内容,报道好的内容,创作好的内容,让好的内容成为自身进阶最舒适的滋养。欢迎大家关注我们!
采集分享
 举报
举报
别默默的看了,快登录帮我评论一下吧!:)
注册
登录
更多评论
相关文章
-

描边风设计中,最容易犯的8种问题分析
2018年走过了四分之一,LOGO设计趋势也清晰了LOGO设计
-

描边风设计中,最容易犯的8种问题分析
2018年走过了四分之一,LOGO设计趋势也清晰了LOGO设计
-

描边风设计中,最容易犯的8种问题分析
2018年走过了四分之一,LOGO设计趋势也清晰了LOGO设计















































































