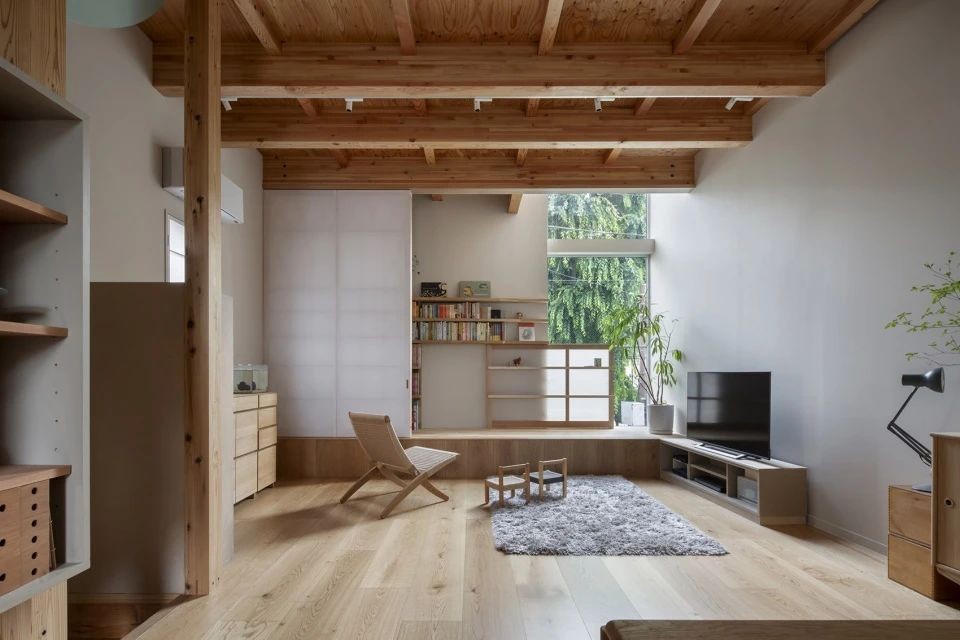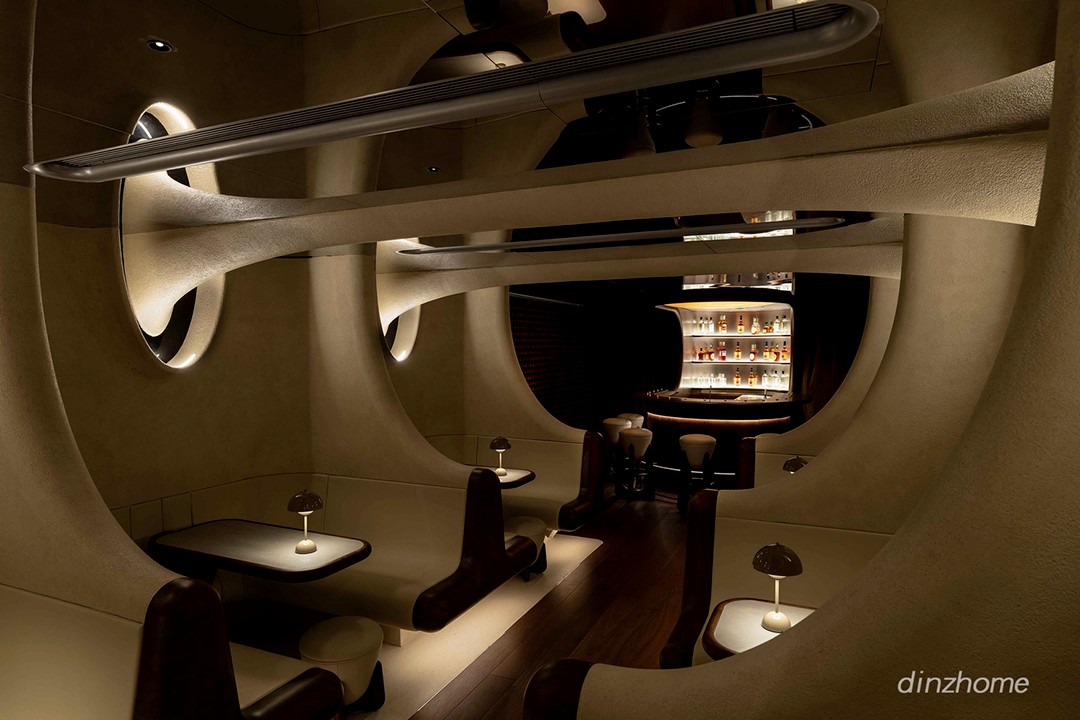NCDA丨香港中环地下的科幻酒场 首
2025-05-21 22:19
香港Artifact Bar作为新晋鸡尾酒圣地,由设计师Nelson Chow打造。这间隐藏于中环怡和大厦BaseHall 2地下层的酒吧,将烈酒、日式料理与高端餐饮体验完美融合,既是都市精英的社交据点,也为追求新鲜体验的客人提供独特去处。酒吧通过未来主义dystopian航海主题,为客人开启独特的时空之旅。
Hong Kongs Artifact Bar, a newly emerging cocktail haven, is crafted by designer Nelson Chow. Hidden in the basement level 2 of BaseHall in Jardine House, Central, this bar seamlessly blends spirits, Japanese cuisine, and a high-end dining experience. It serves as a social hub for urban elites while also offering a unique destination for those in pursuit of fresh experiences. Through its futuristic dystopian nautical theme, the bar takes guests on a distinctive journey through time and space.
虽然香港未曾经历禁酒令时期,但这座城市的狭小空间与地下酒吧文化却有着天然的契合度。酒吧由NC设计建筑事务所创始人Nelson Chow操刀设计,他自2011年成立个人工作室以来,先后打造了Foxglove、Please Dont Tell和Dr Ferns Gin Parlour等香港标志性地下酒吧。酒吧的空间设计灵感源自地下蓄水池的几何结构,巧妙地将传统水塔的拱柱元素转化为极具未来感的设计语言。酒吧由经理J Frank与创意团队——包括总监贝卡莉·弗兰克斯(Beckaly Franks)、以斯拉·斯塔尔(Ezra Star)和迈克尔·拉金(Michael Larkin)共同打造。
Although Hong Kong never experienced the Prohibition era, the citys compact spaces and underground bar culture share a natural affinity. Designed by Nelson Chow, the founder of NC Design - Architecture, who has been creating iconic underground bars in Hong Kong such as Foxglove, Please Dont Tell, and Dr Ferns Gin Parlour since establishing his own studio in 2011, the bars spatial design draws inspiration from the geometric structures of underground reservoirs, ingeniously transforming traditional water tower arch elements into a design language brimming with futurism. The bar is jointly brought to life by manager J Frank and a creative team comprising director Beckaly Franks, Ezra Star, and Michael Larkin.
其室内设计极具创意,Nelson Chow亲自操刀把控每个细节,将天马行空的想象与实用功能创新结合,对主酒吧区原本存在双入口、低天花板问题的畸形走廊进行改造。改造后的空间以流动的曲线为主,入口通过逐渐收窄的通道,模拟出登临太空船舱的独特体验。圆形舷窗般的开口强化了工业质感,营造探索趣味。
The interior design is very creative. Nelson Chow personally controlled every detail, combining wild imagination with practical functional innovation, and renovated the deformed corridor in the main bar area, which originally had double entrances and low ceilings. The renovated space is dominated by flowing curves, and the entrance is through a gradually narrowing passage, simulating the unique experience of boarding a spaceship cabin. The round porthole-like openings enhance the industrial texture and create a sense of exploration.
从受航空主题酒吧启发的棕色调弧形墙面与极具雕塑感的吧台,到横跨低矮镜面天花板的肋骨状拱廊,这些定制家具与建筑元素共同勾勒出独特轮廓。旋转的监控摄像头式灯光标识入口,宾客随后将穿过一条布满立体穿孔瓷砖的密道墙面,这些看似扬声器的三维瓷砖有效隔绝了上层美食广场BaseHall的喧嚣。
From the brown-toned curved walls and sculptural bar inspired by the aviation-themed bar to the rib-shaped arcade across the low mirrored ceiling, these custom furniture and architectural elements together outline a unique outline. The rotating surveillance camera-style light marks the entrance, and guests will then pass through a secret passage wall covered with three-dimensional perforated tiles. These three-dimensional tiles that look like speakers effectively isolate the hustle and bustle of the BaseHall, the upper food court.
在墙面与家具设计上,实现了实用性与奢华美学完美交融。墙面瓷砖不仅有效隔绝外部噪音,还营造出船舱般的密闭感;流畅的拱形线条、搭配上柔和且略带幽深氛围的光线共同构成视觉焦点。此外,还配备了具有科幻感的吧椅、象牙白奢华软包卡座等家具。另一间较小的VIP室同样设计精巧,配备有管状窗与曲线座椅,进一步提升了空间的品质与格调。
In terms of wall and furniture design, a perfect fusion of practicality and luxurious aesthetics is achieved. The wall tiles not only effectively isolate external noise but also create a cabin-like sense of enclosure. Smooth arched lines, concentric curves, and dim lighting together form visual focal points. Additionally, the bar is equipped with sci-fi-inspired bar stools, ivory-white luxurious upholstered booths, and other furnishings. Another smaller VIP room is also meticulously designed, featuring tubular windows and curved seating, further elevating the spaces quality and style.
空间刻意保持载具属性的模糊性,让人难以分辨其究竟是船只、潜艇还是飞行器,延续了Artifact酒吧的神秘冒险特质。而且,整个设计还巧妙呼应了地下水库的肌理、色彩和洞穴形态,利用低矮的镜面天花板制造出空间挑高的视觉幻象。
The space deliberately maintains an ambiguous vessel identity, making it difficult to discern whether its a ship, submarine, or aircraft, thus continuing the mysterious and adventurous character of Artifact Bar. Moreover, the entire design cleverly echoes the texture, colors, and cave-like forms of underground reservoirs, creating an illusion of heightened space through the use of low mirrored ceilings.
酒吧区旁的14座吧台餐厅由主厨佐藤清(Sato Kiyoshi)主理新派日料,其名“Artifact”寓意承载历史记忆的器物,餐厅以季节性主厨餐桌呈现料理精髓。
Adjacent to the bar area is a 14-seat bar-restaurant where new-style Japanese cuisine is presented by head chef Sato Kiyoshi. Named Artifact, which symbolizes vessels carrying historical memories, the restaurant showcases the essence of its cuisine through seasonal chefs table offerings.
照明设计进一步强化超现实氛围,在胡桃木吧台区域,设计团队巧妙地以桌面发光灯具替代传统窗户。分别在在吧台上方和尽头处设置了仿天窗装置,以此洒落如同夕阳般的柔和光线,这一设计既能巧妙地为客人提供方向指引,又为原本极简的白色空间注入温馨氛围。该空间入围英国餐厅与酒吧设计大奖亚洲最佳独立酒吧类别。
The lighting design further enhances the surreal atmosphere. In the walnut bar area, the design team cleverly replaces traditional windows with desktop luminaires.Simulated skylight device are installed both above and at the end of the bar, casting a soft glow akin to sunset. This design not only subtly guides guests but also infuses warmth into the otherwise minimalist white space. This venue has been shortlisted for the Asias Best Independent Bar category at the UK Restaurant - Bar Design Awards.
NC设计建筑事务所(NCDA)团队在1100平方英尺的有限面积内,以简约概念突破餐饮空间的设计边界。
The space was shortlisted for the UK’s Restaurant and Bar Design Award in the category of Standalone Best Asia Bars. Using a simple design concept in a 1100 sq. ft space the NCDA and Artifact team have pushed design boundaries in the hospitality scene.
Artifact Bar、Common Studio
NC Design Architecture(NCDA)是一家专注住宅、商业与酒店项目的建筑设计事务所。我们提供从室内设计、定制家具、创新产品到品牌视觉的全方位服务,致力于通过叙事性设计重塑空间体验。我们的核心理念是:讲故事是激发灵感的艺术。每个项目都站在艺术与建筑的交叉点,开启创意对话,打造具有独特视觉标识的叙事空间。基于实践的研究方法让我们能细腻处理每个细节,以非凡方式重构寻常元素。
采集分享
 举报
举报
别默默的看了,快登录帮我评论一下吧!:)
注册
登录
更多评论
相关文章
-

描边风设计中,最容易犯的8种问题分析
2018年走过了四分之一,LOGO设计趋势也清晰了LOGO设计
-

描边风设计中,最容易犯的8种问题分析
2018年走过了四分之一,LOGO设计趋势也清晰了LOGO设计
-

描边风设计中,最容易犯的8种问题分析
2018年走过了四分之一,LOGO设计趋势也清晰了LOGO设计































































