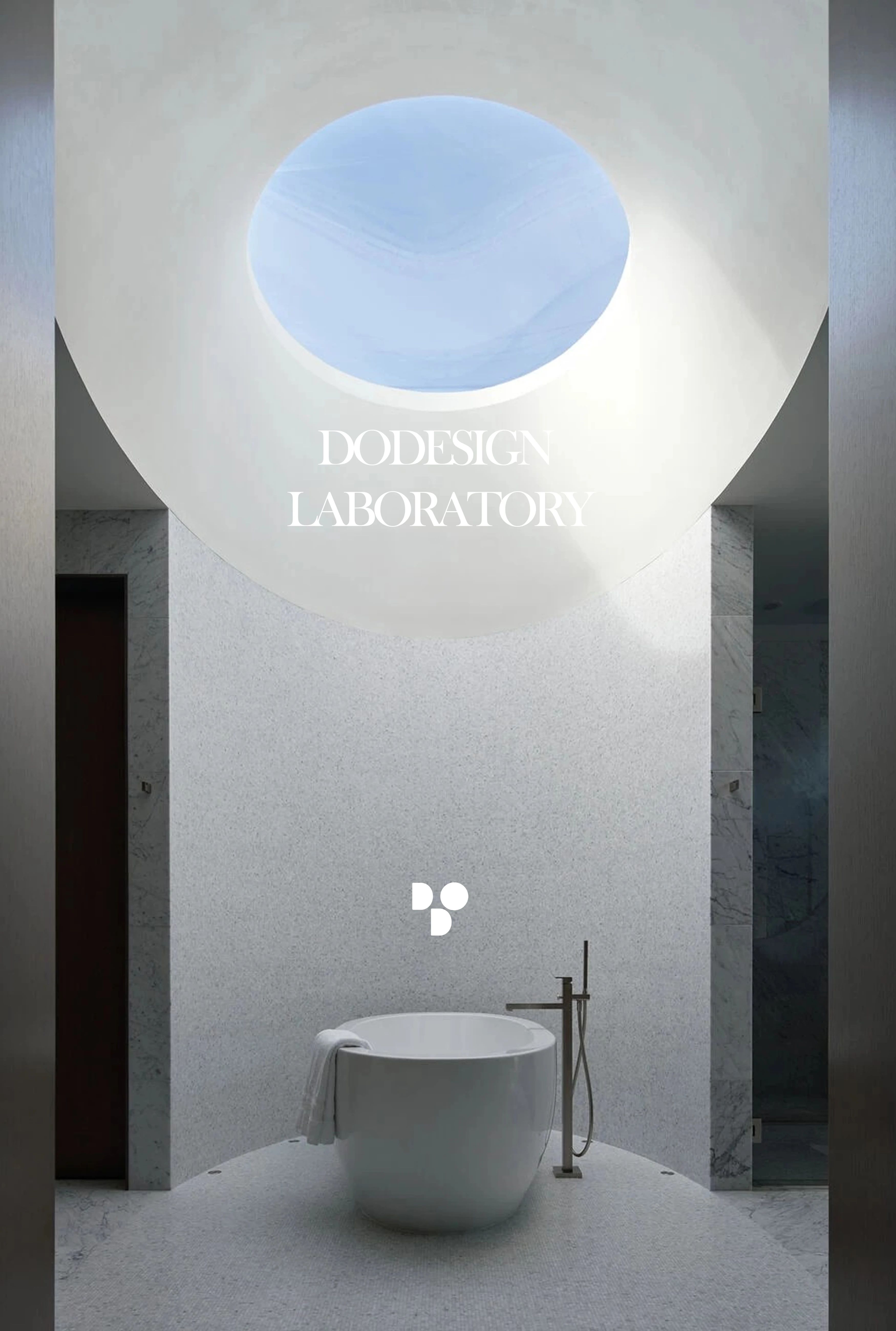SILK CAVASSA丨湖畔浮影·一座以光与景建构的家 首
2025-06-11 20:16
Union Bay Residence 建于一块南向缓坡之上,占据着可俯瞰华盛顿湖(Lake Washington)、雷尼尔山(Mt Rainier)及奥林匹克山脉(Olympic Mountains)全景的位置。业主是一对正在抚养三个孩子的夫妇,希望拥有一个通透、充满自然光的家,既能满足日常所需,也能容纳未来成长的变化。SILK CAVASSA MARCHETTI 建筑与室内设计事务所根据这一需求,设计出一座以开放式布局为主的住宅,其核心空间是一间挑高两层的中央起居室。
Union Bay Residence is built on a gentle south-facing slope and occupies a position that overlooks the panoramic views of Lake Washington, Mt Rainier and the Olympic Mountains. The homeowners are a couple raising three children. They hope to have a transparent home filled with natural light, which can not only meet their daily needs but also accommodate the changes in their future growth. According to this demand, SILK CAVASSA MARCHETTI Architecture and Interior Design Firm designed a residence mainly with an open layout, and its core space is a central living room with a two-story ceiling.
厨房和家庭活动区与起居室连为一体,形成流动而连续的生活场域。二楼设有一条开敞走道,连接起分布在两侧的卧室,并在视觉上与下方的起居空间相互贯通。整座住宅面积约为12,000平方英尺,既提供了家庭成员之间亲密互动的可能,也能轻松应对朋友来访时的社交需求。
The kitchen and the family activity area are integrated with the living room, forming a flowing and continuous living space. On the second floor, there is an open walkway that connects the bedrooms distributed on both sides and visually connects with the living space below. The entire residence has an area of approximately 12,000 square feet. It not only offers the possibility of close interaction among family members but also easily meets the social needs when friends visit.
考虑到地块所拥有的开阔景观,设计团队尽可能地在建筑中引入大片玻璃。为此,他们选择了一种具备超大跨度能力、且边框极简的高性能窗体系统。起居室的一整面墙由高达10英尺、长约30英尺的落地玻璃组成,每片玻璃均配有电子控制系统,操作简便且极具现代感。
Considering the open landscape of the plot, the design team introduced large areas of glass into the building as much as possible. For this reason, they chose a high-performance form system with an extremely large span capability and a minimalist frame. An entire wall in the living room is composed of floor-to-ceiling glass that is 10 feet high and about 30 feet long. Each piece of glass is equipped with an electronic control system, which is easy to operate and highly modern.
为了丰富建筑入口一侧的立面形象,设计师加入了两组覆以木饰的凸出体块,使其更具层次与立体感。整个外立面在材料上采取了上下分层策略:一层为砖石材质,二层则使用雪松木板,形成材质与构造逻辑的清晰过渡,也赋予建筑更明确的体量语言。
To enrich the facade image on the entrance side of the building, the designer added two sets of protruding volumes covered with wood veneer, making it more layered and three-dimensional. The entire facade adopts an upper and lower layering strategy in terms of materials: the first layer is made of brick and stone, while the second layer uses cedar wood boards, creating a clear transition between materials and construction logic, and also endowing the building with a more explicit volume language.
楼梯的设计尤为引人注目:它如一条悬浮在空中的丝带,将上层卧室与下层的娱乐区、影音室及游戏室优雅地串联起来,最终通向带泳池与水疗功能的宽阔露台。楼梯的栏杆以深色橡木包覆,而踏步和立板则选用深色大理石,材质与色彩的对比构成一种低调的力量感。
The design of the staircase is particularly remarkable: It is like a ribbon suspended in the air, elegantly connecting the upper bedroom with the entertainment area, audio-visual room and game room on the lower floor, and eventually leading to the wide terrace with swimming pool and spa functions. The railings of the staircase are covered with dark oak, while the steps and treads are made of dark marble. The contrast between the materials and colors creates a low-key sense of power.
内部空间在风格上偏向克制而精致,结构网格部分裸露,使空间边界隐约可见。所选材质以自然质感为主,色调呼应沙滩与森林地面的质朴感。入口及起居室的木柱下段则包覆铜绿钢板,为整体空间增添金属肌理的沉稳韵味。湖畔一侧的庭院被设计为阶梯式台地,不仅满足孩子们的户外活动需求,也借由新增的小径与人工河湾,为鲑鱼栖息地的生态建设提供了支持。
The interior space leans towards restraint and refinement in style. The structural grid is partially exposed, making the spatial boundaries faintly visible. The selected materials are mainly of natural texture, and the color tones echo the simplicity of the beach and forest ground. The lower sections of the wooden columns at the entrance and in the living room are covered with green copper plates, adding a steady metallic texture to the overall space. The courtyard on one side of the lake is designed as a stepped terrace, which not only meets the outdoor activity needs of children but also provides support for the ecological construction of the salmon habitat through the newly added paths and artificial river bends.
撰文 WRITER :L·xue 校改 CORRECTION :
设计-版权DESIGN COPYRIGHT : SILK CAVASSA MARCHETTI
采集分享
 举报
举报
别默默的看了,快登录帮我评论一下吧!:)
注册
登录
更多评论
相关文章
-

描边风设计中,最容易犯的8种问题分析
2018年走过了四分之一,LOGO设计趋势也清晰了LOGO设计
-

描边风设计中,最容易犯的8种问题分析
2018年走过了四分之一,LOGO设计趋势也清晰了LOGO设计
-

描边风设计中,最容易犯的8种问题分析
2018年走过了四分之一,LOGO设计趋势也清晰了LOGO设计











































































