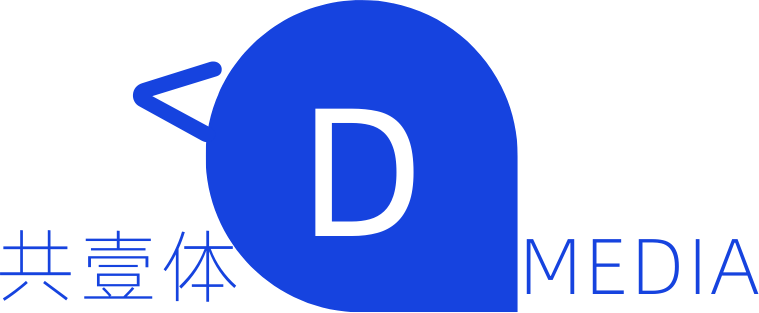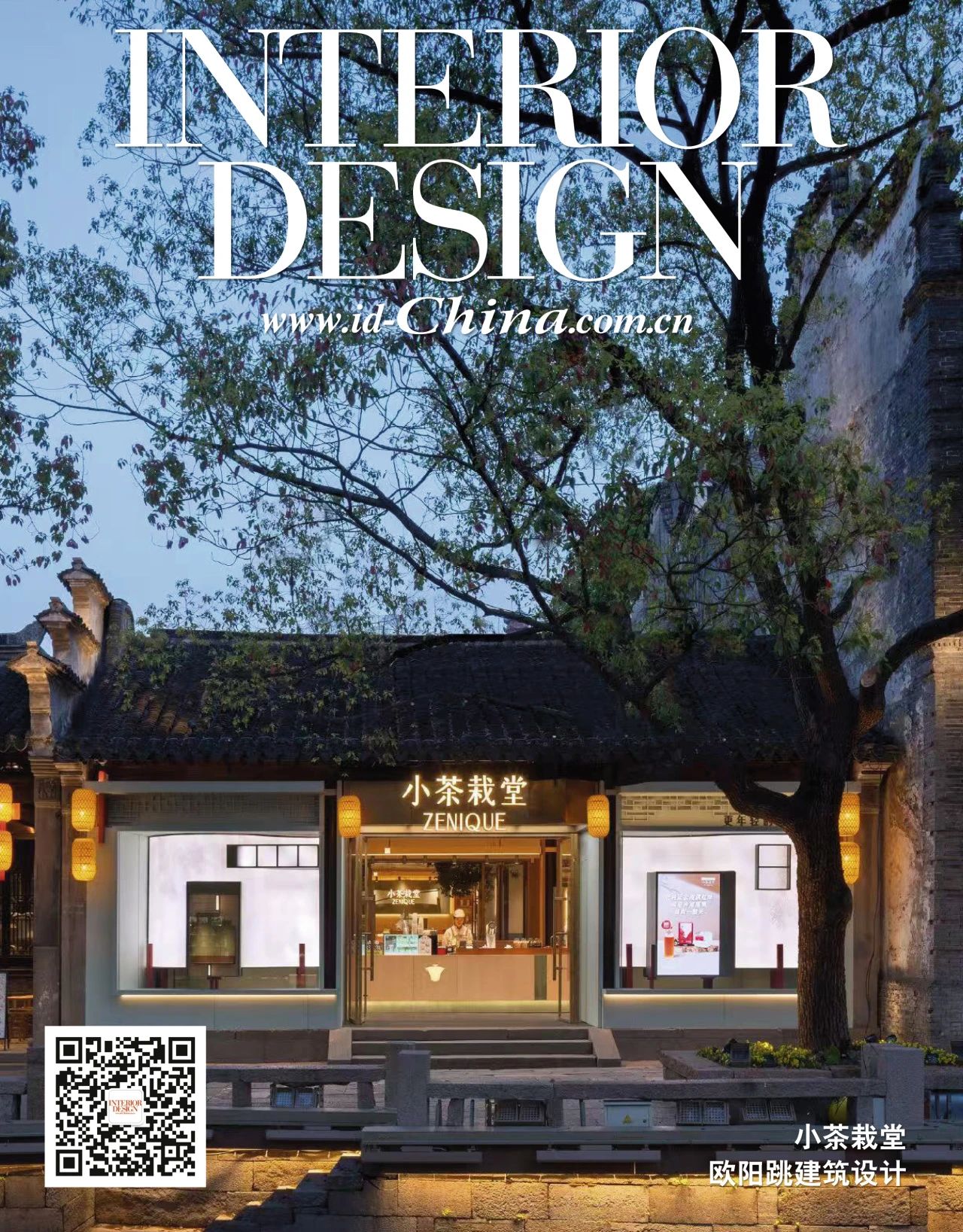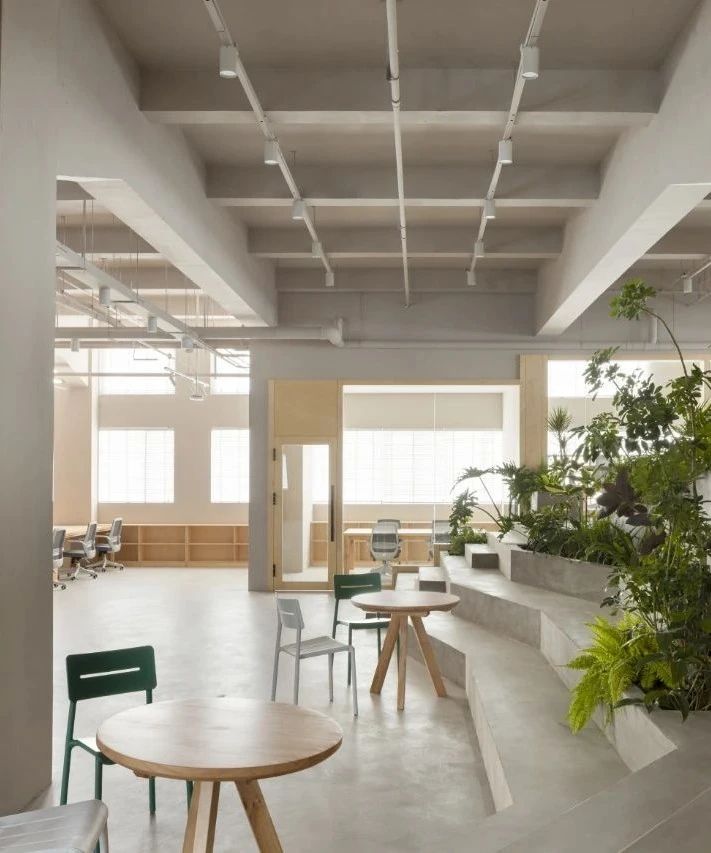IFG伊波莱茨建筑设计 长春吴太医药办公室 第三百十九篇 _20250622
2025-06-22 21:16
Ippolito Fleitz Group,即伊波利托福莱茨集团是一家跨领域的设计事务所。 我们通过建筑设计、产品设计以及传达设计帮您展现独树一帜的形象。
You really can change the world if you care enough.
oveview of the indoor space
对吴太医药集团而言,关爱不仅是一种企业的价值观,更是其企业理念的基础。除了对质量和市场领导地位的自信,吴太集团还高度重视客户和员工的福祉。长春新总部位于吴太商业中心三层,占地2700平方米,正是这一理念的体现。它提供了一个以人为本、充满活力的工作环境,散发敏锐与关怀的气息,同时也为公司的进一步发展提供了一个鼓舞人心的舞台。
For the Wutai Medical Group, care is not just a corporate value; caring forms the very foundation of the company’s philosophy. Alongside its confident focus on quality and market leadership, the company prioritises the well-being of its customers and its employees. The company’s new 2,700 m² headquarters, spanning three floors of the Wutai Tower in Changchun, embody this philosophy. The office offers a dynamic working environment that puts people at the centre and radiates sensitivity and a caring presence. At the same time it provides an inspiring base for the company’s further development.
entrance of the indoor space
overview of the indoor space
a dynamic working environment that puts people at the centre
通过形式、材料和空间体验的完美结合,吴太集团的新总部将自己定位为一个充满机遇的空间。以白色为主体的室内装饰为员工活动和互动提供画布,而流畅的建筑线条则创造一个与用户相宜的动态环境。联通各层的敞口结构建立视觉和空间上的通透,促进了开放感、归属感和交流感。无限的空间是思考、发现和保持身心敏捷的一封展开的邀请函。
With its seamless interplay of form, materiality and spatial experience, Wutai’s new office is a space of possibility. The predominantly white interior serves as a blank canvas for staff activity and interaction, while flowing architectural lines create a dynamic environment, capable of adapting to its users. Openings in the ceiling establish visual and spatial connections between the floors, promoting a sense of openness, belonging and exchange. This infinite space extends an open invitation to think, discover and maintain physical and mental agility.
the predominantly white interior
the predominantly white interior
Openings in the ceiling establish visual and spatial connections between the floors
The monochrome materiality
单纯的材料质感强调了一个不断变化的无限空间的生命有机体的概念。水磨石地面的深度质感为室内环境提供必要的平台,而雕塑般的金属楼梯则成为引人注目的视觉焦点和一条促成偶遇的纵轴。从楼梯上望去,办公室的新视角从不同角度打开,激发探索欲望。柔和而精确的照明加强了有机的流动性,吸音的墙壁则提供舒适的空间音效,营造出一个充满活力而又宁静的工作环境。
The monochrome materiality emphasises the concept of a living organism as an ever-changing, infinite space. The materiality of the terrazzo floor anchors the interior, while a sculptural metal staircase serves as a striking centrepiece and vertical axis for spontaneous encounters. New perspectives on the office open up from the staircase at ever-changing angles, stimulating a spirit of discovery. Soft yet precise lighting reinforces the organic flow, while absorbent walls provide acoustic comfort to create a dynamic yet calm workspace.
reinforces the organic flow
The monochrome materiality
访客步入公司大门,映入眼帘的是一个三层高的充满雕塑感的空间。楼层间的敞口强调出空间的动感,并令天光泄入。水滴形的前台与墙壁的动态几何形状相得益彰,金属窗帘和隔音织物使空间更有深度和动感。门口的大堂为一楼的布局提供了一个灵活的中心区,促进了互动和适应性。灵活的桌子、阶梯座位、悬挂式摇椅和自助咖啡厅创造出一个活跃的环境,鼓励自发交流,保持创造力和对话的活力。环绕四周的工作区好似邻里,不同的部门既有自己的区域,又始终是整体当中的一部分。
Upon entering, visitors are greeted by a three-storey sculptural space. Ceiling openings emphasise the dynamism of the space and allow natural light to enter. The water drop-shaped reception counter picks up on the dynamic geometry of the walls, which, along with metal curtains and acoustic fabrics, lend the space depth and movement. A central marketplace gives the entrance floor a flexible centre, encouraging interaction and adaptability. Agile tables, arena seating, swinging chairs and a cafeteria create a flexible environment that encourages spontaneous interaction and fosters creativity and dialogue. The surrounding work areas are organised into neighbourhoods so that the different departments each have their own zone yet always remain part of the whole.
a three-storey sculptural space
The surrounding work areas
The surrounding work areas
The surrounding work areas
运动不仅是企业文化到空间的形式转化,也是一种直接的邀请,就像体育场上的跑道,一条蜿蜒的路径嵌在地板上引导方向,它联系各区,并将传统的走廊变为一个充满活力的互动交流场所。从体育联想开来,它旨在增加员工日常的运动量,鼓励“边走边聊”,让人们不忘吴太的使命,将健康的生活方式融入日常工作与生活。
Movement is not just a formal translation of the corporate culture into the space; it is also a direct invitation. Like a stadium running track, a strip of flooring winds its way through the space. It connects the various areas, transforming traditional corridors into dynamic, interactive meeting places. With its sporting association, the track encourages employees to take short walks or hold spontaneous walk-and-talk meetings, thus recalling Wutai’s mission to integrate a healthy lifestyle into everyday working life.
encourages employees to take short walks or hold spontaneous walk-and-talk meetings
Concentration and exchange space
楼上安置有各种功能区,包括首席执行官的办公区、灵活办公区、多功能区和高度现代化的档案室。首席执行官办公室的设计采用柔和的几何图形和沉稳的材料组合,打造出一个强调专注与僻静的去处。除经典的办公室和会议室外,首席执行官办公区还包含一个适于私密谈话的茶室,以及一个适宜独处和专注工作的私人冥想室。
The upper floors accommodate a variety of spaces and functions, including the CEO’s office suite, flexible workstations, multifunctional zones and a cutting-edge archive. The CEO’s office has been designed as a focused refuge, featuring soft geometry and a calm palette of materials. Alongside the traditional office and conference room, the executive suite includes a tea room for more intimate discussions and a meditation room offering a private retreat for moments of solitude and concentration.
a tea room for more intimate discussions
我们将楼层的外缘用来安置灵活办公区和会议室。员工可选择最适合其完成工作任务的环境。茶水间附近的座位和休息室等非正式的会议区鼓励员工自发交流,因为最好的创意往往来自于不期而遇。
Along the façade, flexible workstations and meeting rooms enable employees to select the working environment that best suits their tasks. Informal meeting zones, such as hot desks and lounges near the kitchenette, encourage spontaneous interaction, because the best ideas often arise from unexpected encounters.
flexible workstations and meeting rooms
顶层的设计中包含一个多功能厅,为演讲、展览和活动提供开放的舞台。互动式的品牌展示让访客身临其境地了解公司的历史,展现公司的发展历程。与此相临的是一个博物馆式的大型档案室。公司的历史可靠保存在一个个滚筒柜中。用令人肃然起敬的方式提醒人们铭记公司历史的珍贵与价值,供以研究,并为未来创新提供源泉。
The multifunctional space on the top floor can be used for presentations, exhibitions and events. An interactive brand exhibition allows visitors to fully immerse themselves in the company’s history and highlights key milestones in its development. In the immediate vicinity is a large archive reminiscent of a museum collection. The company’s history is stored in safe-like roller cabinets here. This means of presentation demonstrates the great respect that should be afforded to one’s own history, which can serve as a source of future innovation when studied.
a large archive reminiscent of a museum collection
吴太医药集团的新总部不仅是一个办公场所,更是公司价值观的生动化身。流畅的建筑形态、灵活的平面布局以及以健康为本的设计理念,都体现出公司对关爱、创新和卓越的承诺。在这一环境中,员工和创意蓬勃发展,公司也将满怀信心和自豪地向前迈进。
The Wutai Medical Group’s new headquarters are more than just a workplace; they are a living embodiment of the company’s values. With flowing architectural forms, flexible floor plans and a design that prioritises wellbeing, the space reflects a commitment to care, innovation and excellence. It is an environment where people and ideas can flourish, and where the company can move forward with confidence and pride.
flowing architectural forms
公司网站:https://ifgroup.org/zh/
联系邮箱:press.china@ifgroup.org
项目设计:IFG伊波莱茨建筑设计/Ippolito Fleitz Group
设计团队:Peter Ippolito, Halil Dogan, Anita Liu刘艳军, Dora Latkoczy, Wenso Yang 杨文硕, Tiffany Chan陈德莹, Chen Dong 董棽,Ruth Calimlim, Peiyu Ho 何培瑜,Jing Zhang 张菁,Aaron Ye 叶鑫凯, Mavis Li 李璐禕
家具定制(Furniture)Prime Works Group
Project name: Changchun Wutai Medical Office
Design: Ippolito Fleitz Group
Website: https://ifgroup.org/zh/
Mail: press.china@ifgroup.org
Design Team:Peter Ippolito, Halil Dogan, Anita Liu, Dora Latkoczy, Wenso Yang, Tiffany Chan, Chen Dong,Ruth Calimlim, Peiyu Ho,Jing Zhang,Aaron Ye, Mavis Li
Location:Wu Tai Business Center, no. 498, Shengli Street, Changchun
Photo credits:CreatAR Image
Partners: Jayhan Lighting Design(Lighting)
Furniture: Prime Works Group
Ippolito Fleitz Group,即伊波利托福莱茨集团是一家跨领域的设计事务所。 我们通过建筑设计、产品设计以及传达设计帮您展现独树一帜的形象。
灵魂、心灵、文学,都在求知,求真,求实,而设计思想的出路是在知识中凝聚成长。设计共壹体应运而生,长于文化的土壤,乘风破浪,一路上探索好的内容,报道好的内容,创作好的内容,让好的内容成为自身进阶最舒适的滋养。欢迎大家关注我们!
 举报
举报
别默默的看了,快登录帮我评论一下吧!:)
注册
登录
更多评论
相关文章
-

描边风设计中,最容易犯的8种问题分析
2018年走过了四分之一,LOGO设计趋势也清晰了LOGO设计
-

描边风设计中,最容易犯的8种问题分析
2018年走过了四分之一,LOGO设计趋势也清晰了LOGO设计
-

描边风设计中,最容易犯的8种问题分析
2018年走过了四分之一,LOGO设计趋势也清晰了LOGO设计






























































































