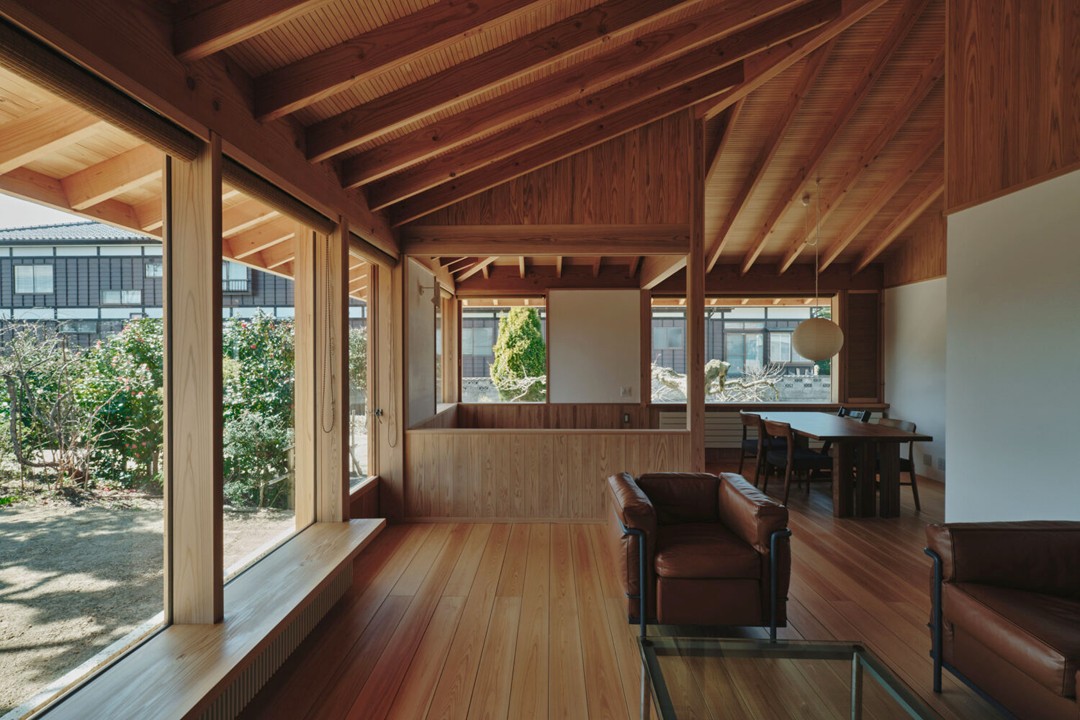Nakayama Architect · 从桧木到雪松,体验材质的亲和感 首
2025-10-21 21:23






南侧花园的景观
坐落于日本雪国地区的鹤冈市,是山形县面积最大的城市之一。此地人口虽不甚密集,却承载着深厚的文化积淀与独特的设计意识。作为联合国教科文组织认定的山形美食之都,鹤冈既是山伏修验道僧灵的修行圣地,亦坐拥出羽三山这一自然灵域,堪称通往出羽三山神社信仰体系的重要门户。
Nestled in Japan’s snow country, Tsuruoka is one of Yamagata prefecture’s largest cities yet remains quaint in population but rich in tradition, culture and design. Known as the UNESCO culinary capital of Yamagata and home of the Yamabushi mountain monks and Dewa Sanzan Mountains, it is also the gateway for the famed Dewa Sanzan shrines.




更令人瞩目的是,这座城市汇聚了多位普利兹克建筑奖得主的力作:坂茂所设计的“庄内酒店 水田露台”与“儿童馆 Sorai”熠熠生辉;而由妹岛和世与西泽立卫领衔的SANAA建筑事务所,更在此打造了极具张力的艺术建筑综合体——“松银TACT鹤冈”。
Yet the city also holds an impressive concentration of works by Pritzker Prize-winning architects, such as Shigeru Ban’s Shonai Hotel Suiden Terrasse and Kids Dome Sorai, in addition to Shōgin Tact Tsuruoka, a monumental arts complex designed by SANAA led by Kazuyo Sejima and Ryue Nishizawa.




在当代日本建筑界重新诠释传统营造技艺的浪潮中,年轻一代建筑师正以“本土化”为内核,探索与自然共生、回归人本需求的建筑实践。由中山大介主持的“中山建筑设计事务所”所设计的「鹤冈之宅」,正是这一理念的杰出体现。
In the current wave of modern approaches to traditional Japanese architectural construction and techniques, Japan’s young architects are creating a new value for localisation, creating projects that coexist with nature and core human needs. House in Tsuruoka by Nakayama Architectural Design Office led by Daisuke Nakayama examples this perfectly.


北面的外部景观


西面花园景观


花园中苍劲的树
主入口
为应对当地显著的海洋性气候,住宅采用了深挑檐的瓦片屋顶。项目基地面积达3,025.78平方米,而建筑仅以125.87平方米的体量轻盈嵌入。建筑师以错动布局巧妙组织空间:入口廊道作为连接要素,与容纳各类功能的主屋形成灵动组合。
Due to the region’s distinctive sea breeze, the home was designed with a tiled roof with deep eaves. Across a large 3,025.78 m² site area, the home occupies a modest 125.87 m². The architect conceived a layout in which an entrance wing — functioning as a connector — and a main wing, containing the various rooms, are arranged in a staggered formation.


考虑到与业主父母住宅相邻,新建筑在距离把控与庭园视野整合上皆作了细致处理。
Built adjacent to the client’s parents home, the residence was designed taking into account the distance from the existing house and the view of the garden.


入户门厅


走廊和客房


会客区


会客区望向餐厅




天然材料的运用亦是本案灵魂所在:天花以桧木窄板铺就,檐部则采用雪松赤目节木,在地木材为空间注入了温润自然的氛围。尽管未设置地暖系统,业主表示,其子女仍常惬意躺卧于地板,享受这份由材质所带来的亲和体验。
Natural materials play a key role in the home. The ceiling was crafted with hinoki narrow-plank-style paneling, whilst cedar aka-ome knotted wood was used for the eaves. The use of local timber has created a warm and inviting environment. Although the home was designed with no underfloor heating, the owner’s have noted their children are so comfortable that they often enjoy lying down on the floor.




餐厅


连接餐厅的卧室




卧室里的书桌




厨房望向餐厅




浴室


华灯初上的花园景观
夜幕降临


配置图 @中山建築设計事務所


平面图 @中山建築设計事務所
项目名称 |
鹤冈之家
项目地址 |
山形县鹤冈市
建筑面积 |
145.47㎡
主要用途 |
私人住宅
建筑设计 |
中山建筑设计事务所
项目负责 |
中山大介
项目施工 |
加藤建筑
结构设计 |
三木结构设计事务所
照明协作 |
椋本照明设计事务所
现场监理 |
加藤英司
MASTER WROKS































