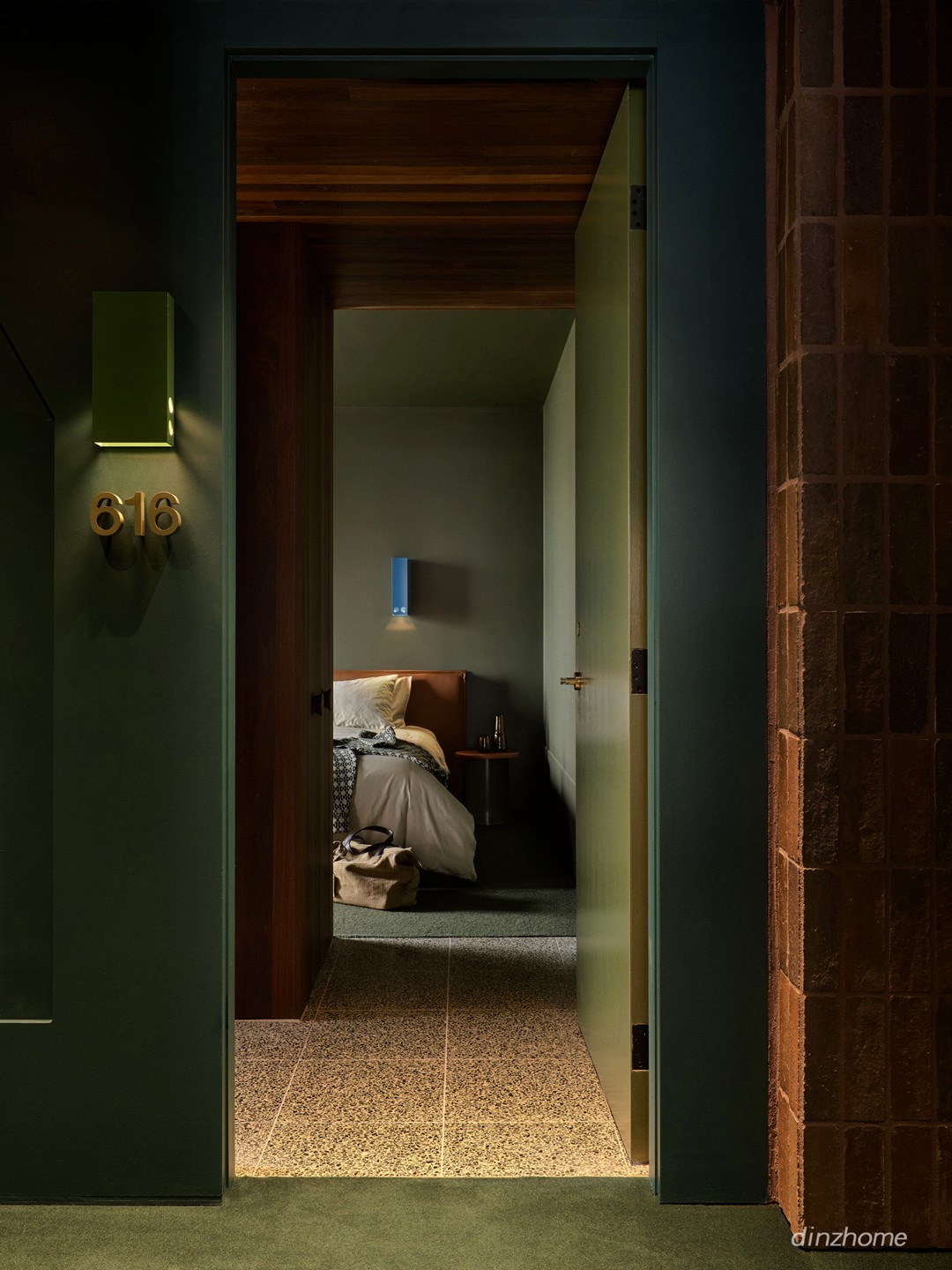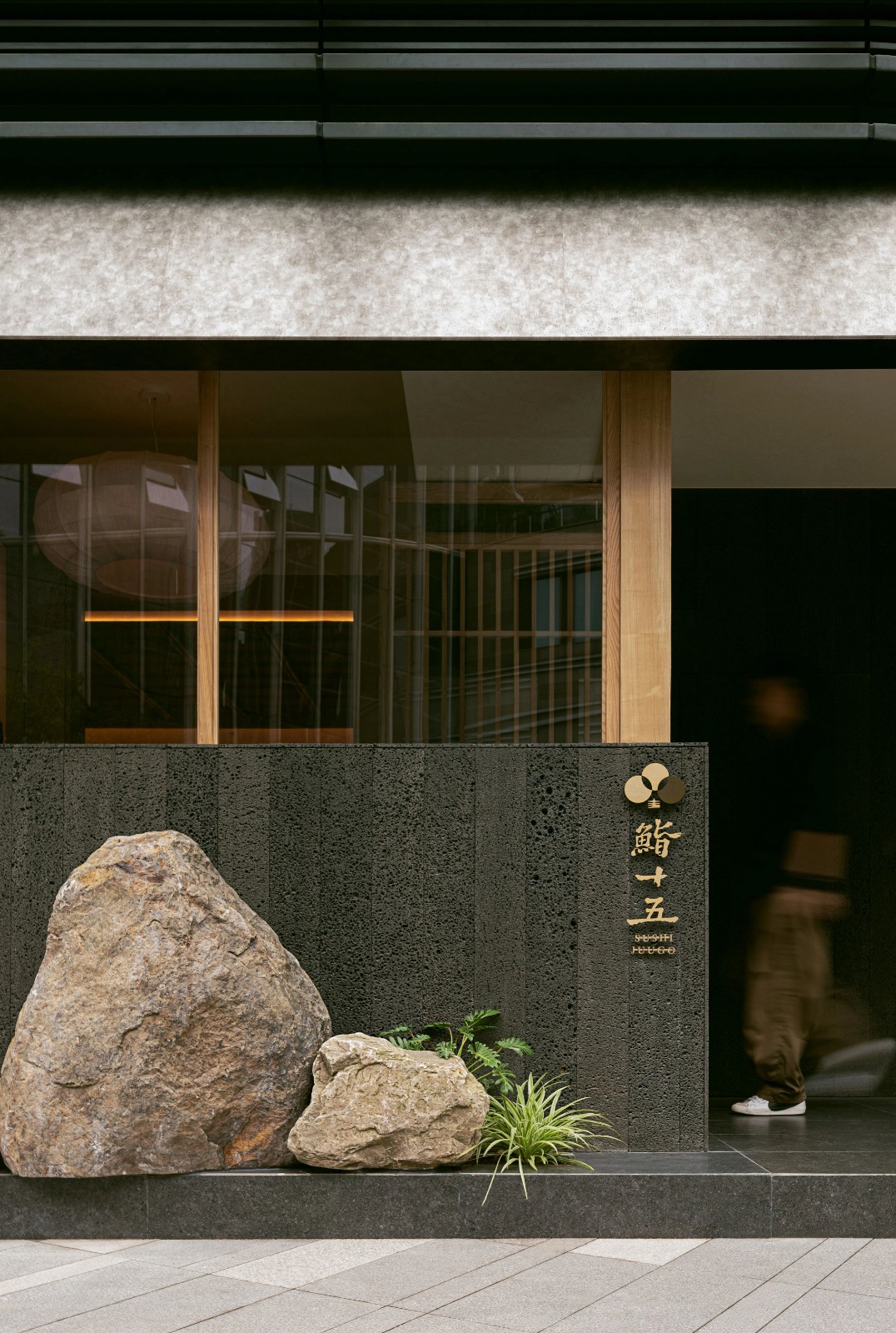Kennedy Nolan 与时间共筑的诗意
2025-10-22 15:26
在墨尔本这样由大型品牌主导酒店业的城市,独立酒店的出现本就难得,而兼具独特个性的更是凤毛麟角——新近揭幕的墨尔本广场酒店(Melbourne Place)正是这样一处存在。这座新建的16层酒店坐落于墨尔本中央商务区核心,集文化、娱乐与金融枢纽于一身,以191间客房与套房、一间引人注目的顶层公寓以及三处各具特色的餐饮空间,大胆诠释了本土身份认同。由知名建筑事务所 Kennedy Nolan 操刀设计,墨尔本广场酒店堪称“整体性设计”的典范——建筑、室内、艺术与品牌标识皆源于同一设计语境,最终呈现出一座既新颖又熟悉、兼具雕塑感与沉稳气质,并深深植根于城市肌理的酒店。在被纳入海德酒店集团不断扩大的生活方式品牌版图后,其独立精神与灵动雅致,恰与该品牌自由不羁的基因完美契合。
In a city like Melbourne, where big brands dominate the hospitality scene, the opening of an independent hotel is a welcome rarity—even more so when it boasts a refreshingly singular character, case in point, the newly revealed Melbourne Place. Located in the heart of Melbourne’s CBD, the city’s cultural, entertainment and financial heart, the new-built 16-storey hotel is a bold expression of local identity, boasting 191 rooms and suites, a striking penthouse, and three distinct dining venues. Designed by acclaimed architecture studio Kennedy Nolan, Melbourne Place is a masterclass in cohesion, where architecture, interiors, art and branding emerge from a single conversation. The result is a hotel that’s fresh but familiar, sculptural yet grounded, and deeply embedded in its urban context. Recently folded into Hyde Hotels’ growing lifestyle portfolio, Melbourne Place’s independent spirit and playful sophistication feel perfectly attuned to the brand’s free-spirited DNA.
建筑本身毫不掩饰其墨尔本渊源,设计灵感汲取自二十世纪本地多个建筑地标,包括战间期宏伟的T-G大楼所代表的帕拉第奥风格,以及原罗素街电话局所体现的克制功能主义元素。Kennedy Nolan 以当代视角巧妙重构这些历史符号,运用源自西维多利亚传统窑炉烧制的砖材与陶土色调的预制混凝土等传统材料,并赋予其现代的形态表达。
The building itself makes no attempt to hide its Melburnian lineage, drawing inspiration from nearby 20th century architectural landmarks such as the stately interwar Palazzo style of the T-G Building and the more restrained Functionalist cues of the former Russell Street telephone exchange. Kennedy Nolan’s design deftly reinterprets these references through a contemporary lens, layering traditional materials—brickwork fired in a historic western Victorian kiln and terracotta-tinted precast concrete—with modern expressiveness.
建筑底部以砖砌基座稳固锚固,主体立面则由三维网格状的混凝土面板包覆,既赋予建筑雕塑般的质感,也为内部窗户提供了充足的遮阳。顶部三层以玻璃体量收束,外覆钢制遮阳格栅,在都市优雅中注入一抹工业诗意。
Anchored by a brick plinth, the building’s main body is wrapped in a three-dimensional grid of concrete panels that imbue the façades with a sculptural sensibility while providing ample shading for the windows within. Crowning the structure, a three-storey glass volume veiled by a steel brise-soleil lends the building a sense of urban elegance touched with industrial poetry.
艺术在公共空间中扮演着不可或缺的角色,与室内设计浑然一体。由MARS画廊策划的艺术品陈列,折射出墨尔本当代多元文化的活力,例如艺术家阿通·阿特姆那充满表现力的肖像作品,便点缀于各层电梯厅。最引人注目的是大堂内一面横跨两层楼的数字屏幕,轮番展示六位艺术家的视频作品,既为办理入住的宾客营造出沉浸式背景,也为窗外路人带来一瞬意想不到的互动体验。
Throughout the public spaces, art also forms an integral part of the interior design. Curated by MARS Gallery, the selection of artworks reflects the city’s contemporary multicultural vibrancy through names like Atong Atem, whose expressive portraits punctuate the elevator lobbies on every floor. Most notably, a two-storey digital screen in the lobby features video works by six artists, making for a mesmeric backdrop as guests check in as well as a moment of unexpected engagement for passers-by outside.
如果说外立面强调色调与材质的和谐,内部空间则以色彩、触感与本土工艺迸发出蓬勃的都市活力。专为项目研发的定制水磨石地面,与油浸贾拉木材质相辅相成,其自然温润的质感与黄铜、耐候钢的金属饰边形成巧妙平衡。大量由本地品牌与设计师打造的当代家具——其中多为定制——传递出举重若轻的精致感与独特的现代气质。整体色彩倾向温暖宜人,浓郁的红色、赭石与宝石色调在靛蓝与洋红的点缀下更显生动。
If the exterior is tonal and textural, the interiors are a joyful burst of urban cool, expressed through colour, tactility, and local craft. Here, terrazzo floors, specially developed for the project, are paired with oiled Jarrah wood, their natural warmth offset by brass and Corten steel accents. Contemporary furnishings by local brands and designers, many custom-made for the hotel, convey effortless sophistication and idiosyncratic modernity, while colours lean warm and inviting with rich reds, ochres and jewel tones punctuated by indigo and magenta.
位于12层的标志性餐厅Mid Air,将其灵动设计语言与活力四射的地中海美食融为一体。半室内、半露台的格局,被阳光浸染般的红、赭与陶土色系激活,深蓝色调则作为视觉焦点巧妙穿插。
Up on level 12, the hotel’s signature restaurant Mid Air cranks up the hotel’s playful design language in step with its vibrant Mediterranean fare. Part indoors, part open-air terrace, the space is animated by a sun-kissed palette of reds, ochres and terracotta, with deep blue accents providing visual punctuation.
菱形图纹瓷砖从地面延伸至吧台,裁剪利落的弯曲帷幕垂挂于墙面,赋予空间一丝恰到好处的戏剧感。与此同时,露台墙面上开设的多个圆形窗洞,以俏皮方式将城市风景框成一幅幅动态画作。
Diamond-patterned tiles that rise onto bar counters and cropped, sinuous curtains that drape the walls lend the space a flair that borders on theatrical. Meanwhile, the large circular openings punctuating the terrace walls frame the city with a wink.
主厨尼克·德利吉安尼斯为这场视觉盛宴注入了扎实的内核。他以自信的创意呈现地中海风味菜肴:早餐时段提供蟹肉松饼,午晚餐则奉上搭配藤叶 Chermoula 酱的羊胸肉,以及烤哈鲁米佐焦柠檬,最后以一款充满怀旧情怀的圣代甜品圆满收尾。
Chef Nick Deligiannis brings substance to the spectacle, serving Mediterranean-inspired dishes with confident creativity, including spanner crab crumpets at breakfast, lamb breast with vine leaf chermoula, and baked haloumi with charred lemon at lunch and dinner, and a sundae finale served with nostalgic indulgence.
位于底层的Marmelo餐厅与地下室的Mr Mills酒吧,虽氛围各异却共享相似的设计逻辑。硬木地板、木质墙板与拉丝金属细部,共同奠定了两处空间内敛的都市基调,而以华丽织锦面料包裹的卡座则增添了奢华感与私密性。令人联想到里斯本街头的质感陶土砖与手绘瓷砖,作为装饰亮点出现,与菜单中的伊比利亚风味元素彼此呼应。
Downstairs, Marmelo restaurant and Mr Mills bar occupy the ground and basement levels respectively, each with a distinct mood but similar design. Hardwood floors, timber wall cladding and brushed metal details establish an understated urban vibe in both venues, while banquette seating upholstered in rich tapestry fabrics adds opulence and intimacy. Textural clay and hand-painted tiles reminiscent of the streets of Lisbon provide a decorative punctuation that echoes the Iberian influences of the menus.
Marmelo餐厅拥有双层挑高的空间,通高落地窗引入充沛自然光。设有玻璃前厅的酒窖、悬于顶部的蛇形灯光装置以及定制炭烤架和木灶,共同营造出低调而富有戏剧感的场景。与之形成对比,Mr Mills酒吧则散发着深夜的魅力,幽暗的灯光、前卫的艺术作品和私密的包厢奠定了它的基调。连接两处空间的,是一道气势恢宏的黄绿色调楼梯,它将酒店层次丰富的触感美学与戏剧个性凝聚于一体。
Bathed in daylight through floor-to-ceiling windows, Marmelo’s double-height dining room is understated yet dramatic featuring a gleaming, glass-fronted wine cellar, a serpentine light installation suspended overhead and a custom charcoal grill and wood oven. In contrast, Mr Mills exudes late-night allure with low lighting, edgy artwork, and intimate booths setting the tone. Connecting the two venues, a sweeping yellow-green staircase encapsulates the hotel’s layered tactile, theatrical personality.
色彩、肌理与工艺同样定义了客房空间。酒店为不同朝向的房间设定了三种配色主题:沐浴都市夜光的北向房间采用天鹅绒蓝,映衬日落余晖的西向房间选用暖棕色调,寻求安宁静谧的东向房间则铺陈深绿意境。
Colour, texture, and craftsmanship similarly define the hotel’s accommodations which embrace three distinct palettes—velvety blues for north-facing rooms that glow in the night, warm browns for sunset-facing west rooms, and deep greens that invite a sense of peace and calm in the rooms facing eastwards.
无论朝向如何,水磨石地面、贾拉木墙板以及捕捉光影的拉丝金属配件,共同奠定了细腻而温暖的基调。澳大利亚设计师的定制家具——如Jardan饱满的扶手椅与沙发、Robert Gordon的手工陶瓷台盆、Volker Haug的雕塑感灯饰——将深思熟虑的奢华感植根于空间,进一步强化了从容不迫的休憩氛围。
Whatever the orientation, the ambience is one of refined warmth, underpinned by terrazzo flooring, Jarrah wood wall panelling and brushed metal fittings that catch the light just so. Bespoke furnishings by Australian designers such as Jardan’s voluptuous armchairs and sofas, Robert Gordon’s handcrafted ceramic basins, and Volker Haug’s sculptural lighting, anchor the rooms in thoughtful luxury while enhancing a prevailing sense of unhurried relaxation.
自1999年创立以来,Kennedy Nolan始终以设计为导向,在建筑形态塑造上形成独特理念,由此树立了卓越声誉。作为实践者,致力于创造充分呼应场地文脉、与自然景观紧密融合的建筑作品。以在公共与住宅项目中秉持创新理念而自豪,在满足委托要求的同时,始终贯彻可持续设计策略,呈现对场地环境高度敏感的设计方案。
设计理念深受乐观现代主义思想影响——注重理性、实用与技术赋能,并坚信空间的创造与组织能够维系并强化人际关系,为生活注入活力。事务所擅长运用形态、色彩、质感与光影的感染力,同时注重唤起人们对共同记忆、历史与景观的共鸣。设计方法汲取现代主义手工艺雕塑形态之精髓,通过色彩、光影与质感的巧妙运用,重塑室内外空间关系,这一特点在我们极具个性的项目中展现无遗。
采集分享
 举报
举报
别默默的看了,快登录帮我评论一下吧!:)
注册
登录
更多评论
相关文章
-

描边风设计中,最容易犯的8种问题分析
2018年走过了四分之一,LOGO设计趋势也清晰了LOGO设计
-

描边风设计中,最容易犯的8种问题分析
2018年走过了四分之一,LOGO设计趋势也清晰了LOGO设计
-

描边风设计中,最容易犯的8种问题分析
2018年走过了四分之一,LOGO设计趋势也清晰了LOGO设计







































































































