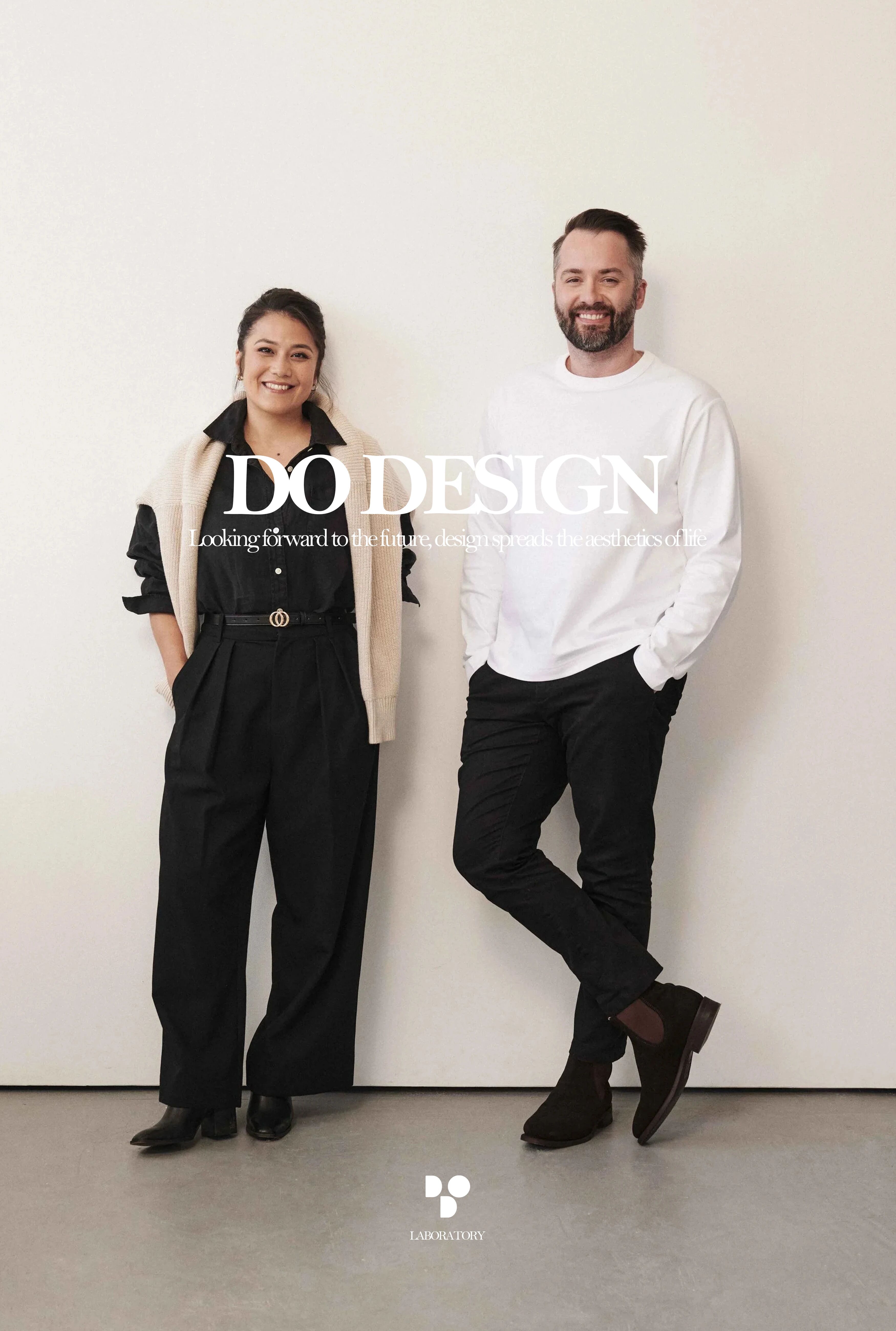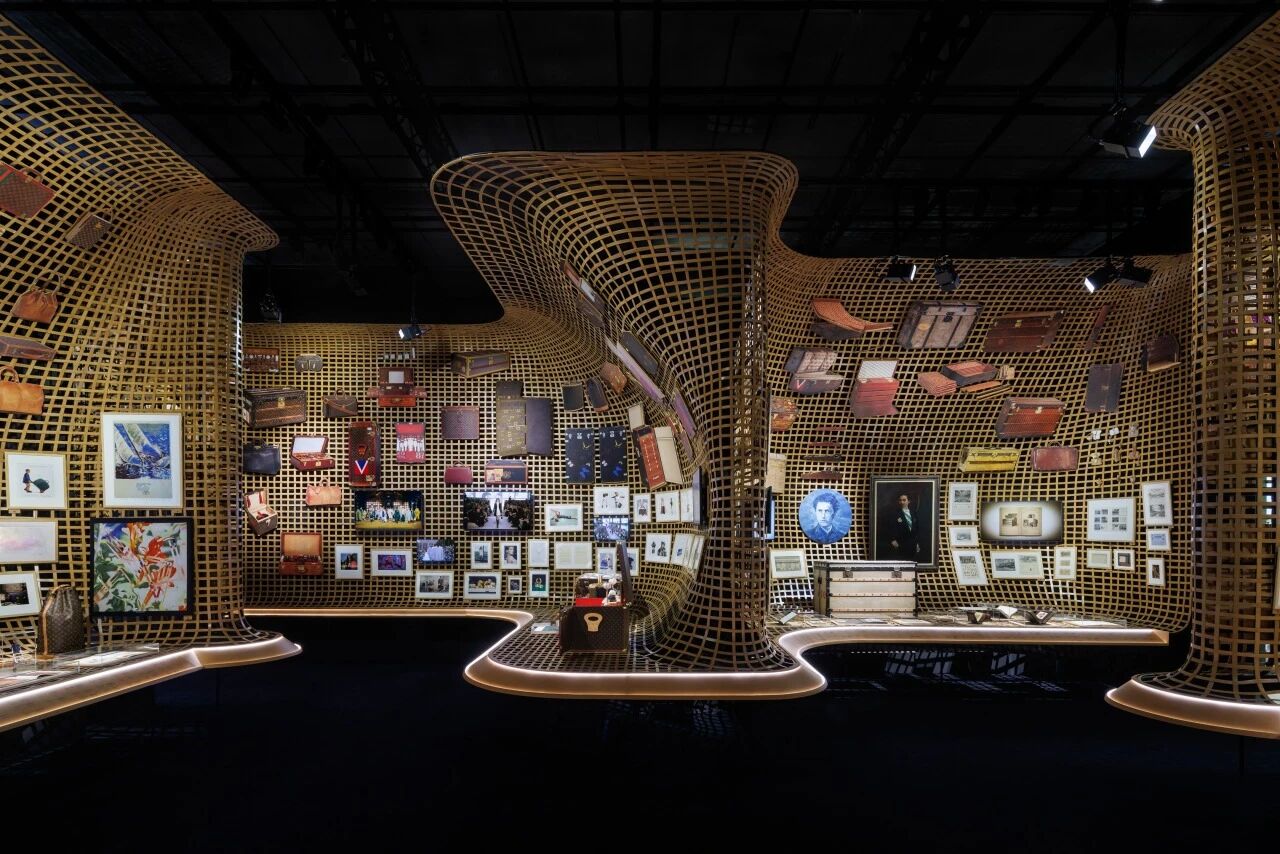Michiru丨重塑优雅:一座1930年代悉尼住宅的当代新生——静谧、理性与温度 首
2025-10-30 21:35
Michiru Higginbotham 是一家位于悉尼的建筑与室内设计事务所,由 Michiru Cohen 与 Adam Higginbotham 共同创立。事务所以澳大利亚的开放精神与日本的简约哲学为核心,致力于创造兼具创新与宁静的永恒空间。两位创始人拥有逾二十年设计经验,从概念到落地亲自参与,确保每个项目在细节与品质上臻于完美,体现个性化生活的真实愿景。
Sydney’s Lower North Shore
Cremorne Deco住宅位于悉尼下北岸(Sydney’s Lower North Shore),由建筑与室内设计事务所米驰露·希金博特姆(Michiru Higginbotham)主持改造,将一座建于20世纪30年代、具有P-O风格的住宅重新塑造为宁静而恒久的家庭居所。该项目为一栋在战间期建造的住宅注入新生,其原有的建筑特征在长期零碎翻修中逐渐被削弱,如今通过设计的整合性更新,重新确立了建筑的结构完整与精神内核,并使其适应当代生活的节奏。
The Cremorne Deco residence is located in Sydneys Lower North Shore and was renovated by the architectural and interior design firm Michiru Higginbotham. Transform a residence built in the 1930s with P-O style into a peaceful and lasting family home. This project has breathed new life into a residence built during the interwar period. Its original architectural features have gradually been weakened over a long period of fragmented renovations. Now, through an integrated design update, the structural integrity and spiritual core of the building have been re-established, and it has been adapted to the rhythm of contemporary life.
业主是一对专业人士夫妇,与两位青少年子女共同生活。他们在这栋住宅中居住已逾十年,与Cremorne社区有着深厚的情感联系。此次改造的初衷并非彻底重塑,而是希望实现一种“焕新而非重塑”的更新,打造一个宁静、实用且具永恒气质的家。
The property owners are a professional couple who live with their two teenage children. They have lived in this residence for over ten years and have a deep emotional bond with the Cremorne community. The original intention of this renovation is not a complete reshaping, but rather to achieve a kind of renewal rather than reshaping, creating a peaceful, practical and timeless home.
整个翻修分为两个阶段。第一阶段聚焦于室外空间,新增了层叠式露台与玻璃围合泳池,依地势嵌入后院,并与厨房形成直接的视觉联通。此举使庭院成为家庭生活的背景,兼具可视性、互动性与私密性。第二阶段转向室内的空间组织。米驰露·希金博特姆提出“流动平面(flow plan)”的概念,以一系列相互连结却边界柔和的区域取代全然开放式布局。在保持主要结构不变的前提下,设计师重组了三层住宅的中层,将其划分为两个明确分区,一侧为父母的静谧私域,另一侧则是子女的休闲天地。
The entire renovation is divided into two phases. The first stage focuses on the outdoor space, adding a tiered terrace and a glass-enclosed swimming pool, which are embedded in the backyard according to the terrain and form a direct visual connection with the kitchen. This move makes the courtyard a backdrop for family life, featuring visibility, interactivity and privacy. The second stage shifts to the organization of indoor Spaces. Mitchero Higginbotm proposed the concept of flow plan, replacing the completely open layout with a series of interconnected but soft-bounded areas. Under the premise of maintaining the main structure unchanged, the designer reorganized the middle floor of the three-story residence, dividing it into two clear zones. One side is a quiet private domain for parents, and the other side is a leisure area for children.
通过这一调整,住宅在亲密与开阔之间取得平衡。原本比例过大的正式客厅被部分重构,加入书房与书架隔断,赋予空间更为宜人的尺度与用途。封闭的厨房被打开,与花园和泳池形成对话,成为家庭生活的社交核心。
Through this adjustment, the residence strikes a balance between intimacy and spaciousness. The originally overly large formal living room was partially reconstructed, with the addition of a study and bookshelf partitions, endowing the space with a more pleasant scale and functionality. The enclosed kitchen was opened up, forming a dialogue with the garden and the swimming pool, and became the social core of family life.
材料与细部构成了空间的平和气质:温润木材、Taj Mahal石英岩与柔灰色调形成统一语汇,柔和的弧线与定制木作呼应建筑的装饰艺术(Art Deco)渊源。空间中隐约浮现的航海元素,如船首形的中岛、圆角处理与水平线条,向20世纪30年代对旅行、自由与现代性的迷恋致以优雅致敬。
The materials and details constitute the peaceful temperament of the space: the warm wood, Taj Mahal quarquartz and soft grey tones form a unified vocabulary, and the gentle arcs echo the Art Deco origin of the building with the custom-made woodwork. The nautical elements that faintly emerge in the space, such as the central island in the shape of the bow, rounded corners and horizontal lines, pay an elegant tribute to the 1930s obsession with travel, freedom and modernity.
撰文 WRITER :L·junhui 校改 CORRECTION :
设计-版权DESIGN COPYRIGHT : Michiru Higginbotham
采集分享
 举报
举报
别默默的看了,快登录帮我评论一下吧!:)
注册
登录
更多评论
相关文章
-

描边风设计中,最容易犯的8种问题分析
2018年走过了四分之一,LOGO设计趋势也清晰了LOGO设计
-

描边风设计中,最容易犯的8种问题分析
2018年走过了四分之一,LOGO设计趋势也清晰了LOGO设计
-

描边风设计中,最容易犯的8种问题分析
2018年走过了四分之一,LOGO设计趋势也清晰了LOGO设计









































































